While the building’s past shunned diversity, its new uses will focus on unity, says the team at Murphy & Dittenhafer Architects.
In a building erected years ago to separate Howard County residents, Murphy & Dittenhafer Architects is designing a gathering place to bring the community together.
The former Harriet Tubman School in Columbia, Maryland, operated as the county’s only African-American high school from 1949 until 1965, when it closed as schools desegregated. It will reopen, likely in late 2021, as the Harriet Tubman Cultural Center, with its history preserved and with large and small spaces for performances, exhibits, activities, and exercise programs.
As it recognizes its past, the center will offer a way forward for the community.
“It has very significant history, and we want to make sure it is remembered and highlighted,” says project Architect Lauren Myatt.
“The project is about balancing function and history,” adds Njillan Sarre, an Architectural Designer working with Myatt on the renovation.
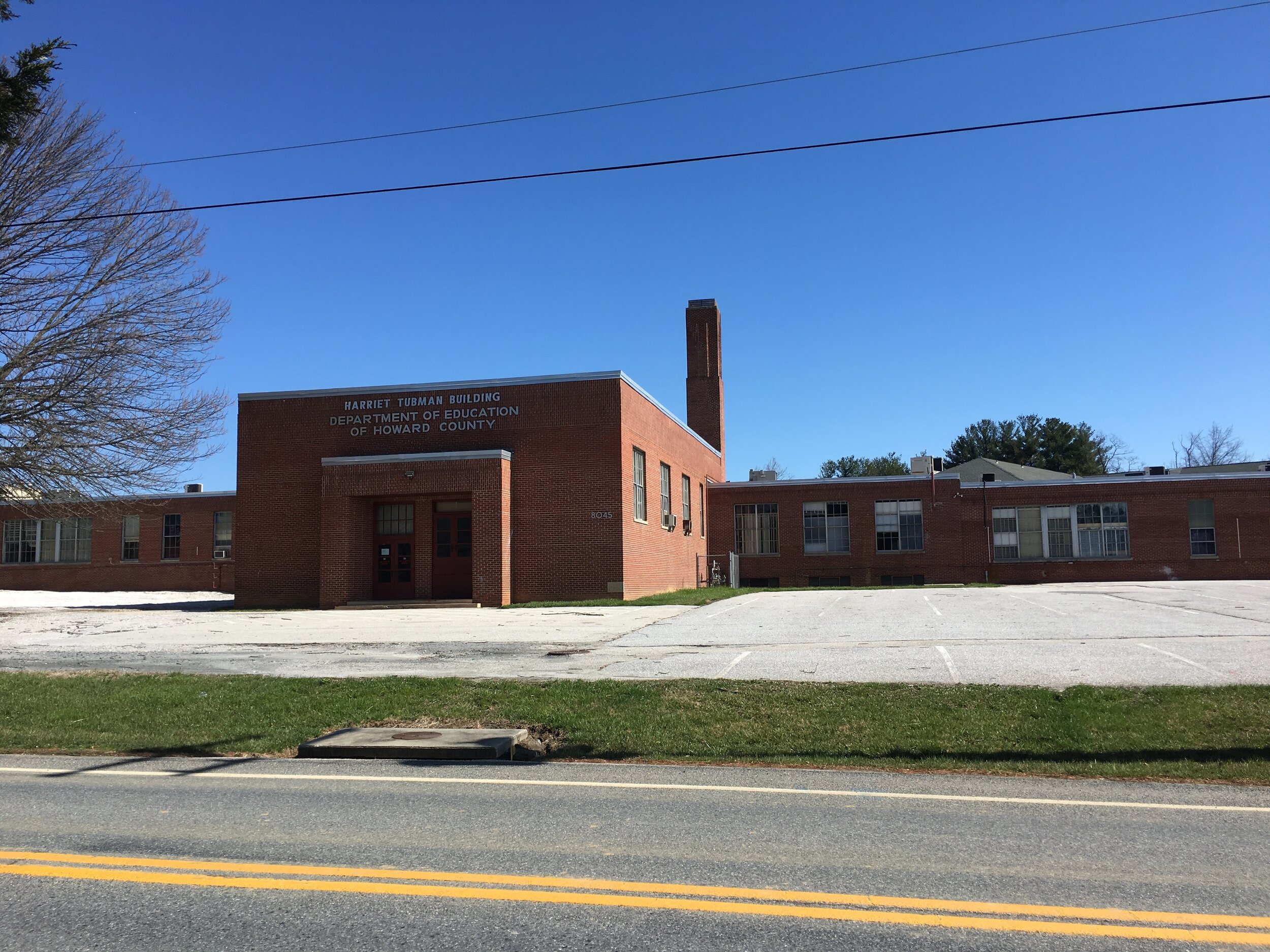

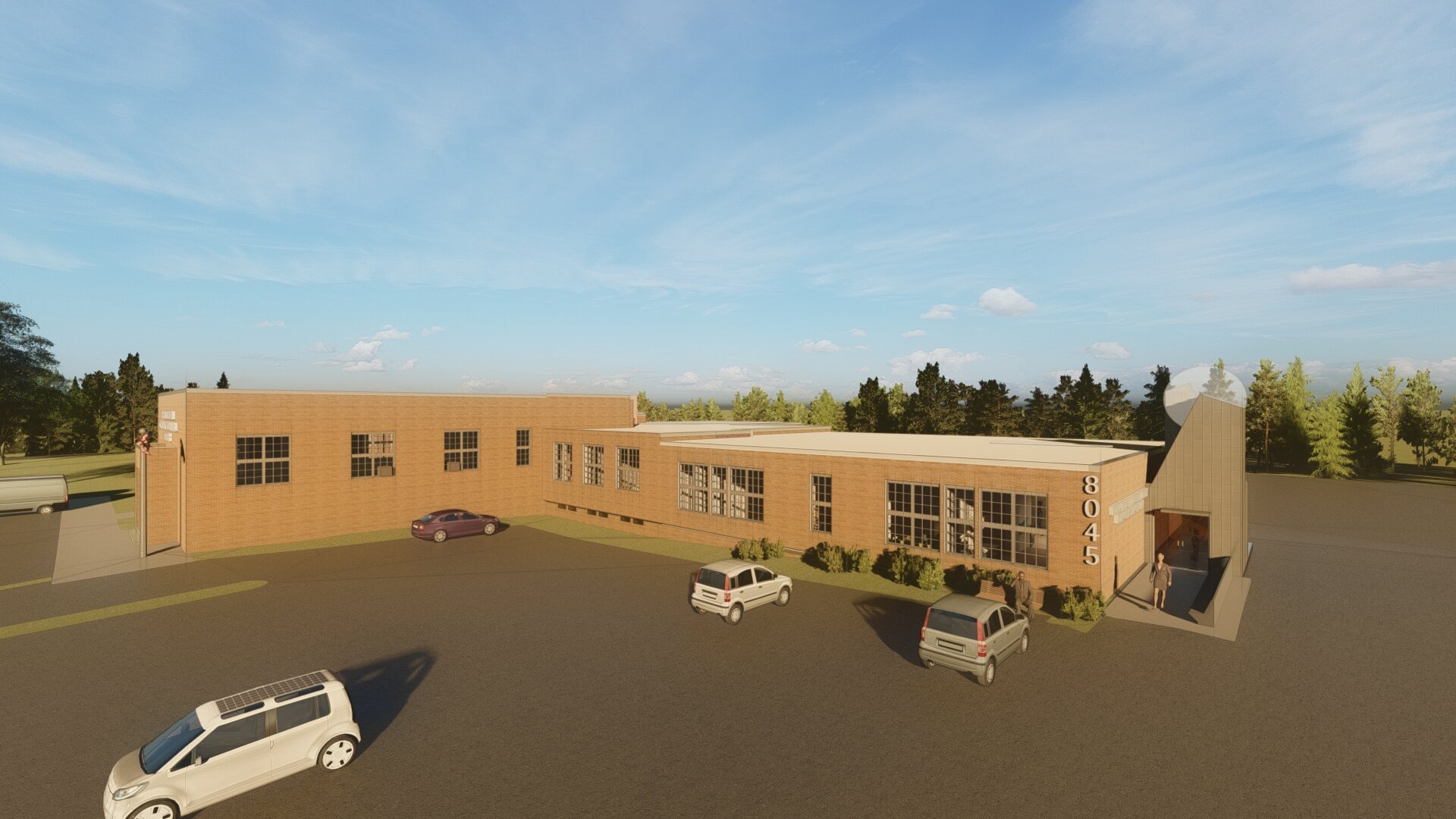
Initial plans
The school was named for the Civil War-era abolitionist, whose early years were spent in the Choptank River region of Maryland. Since its closure, the building has housed county school district offices and provided storage.
Construction is now beginning on the first phase, focusing on the large, open spaces. The auditorium/gymnasium, with its basketball court markings replicated, will be redesigned and could host author talks, art exhibitions, and fitness classes. The former cafeteria will be converted into a new catering kitchen that can be used for cooking classes.
Like us on Facebook!
The second phase will embrace the building’s history, with the principal’s office restored, a reading room in the former library, and offices for the Harriet Tubman Foundation and the Howard County Historical Society.
One original classroom will be preserved - with its chalkboard and student desks. Others will be renovated with modern touches for art classes and other activities.
The County Recreation and Parks Department, which will operate the center, and the Historical Society will hold programs at the center.

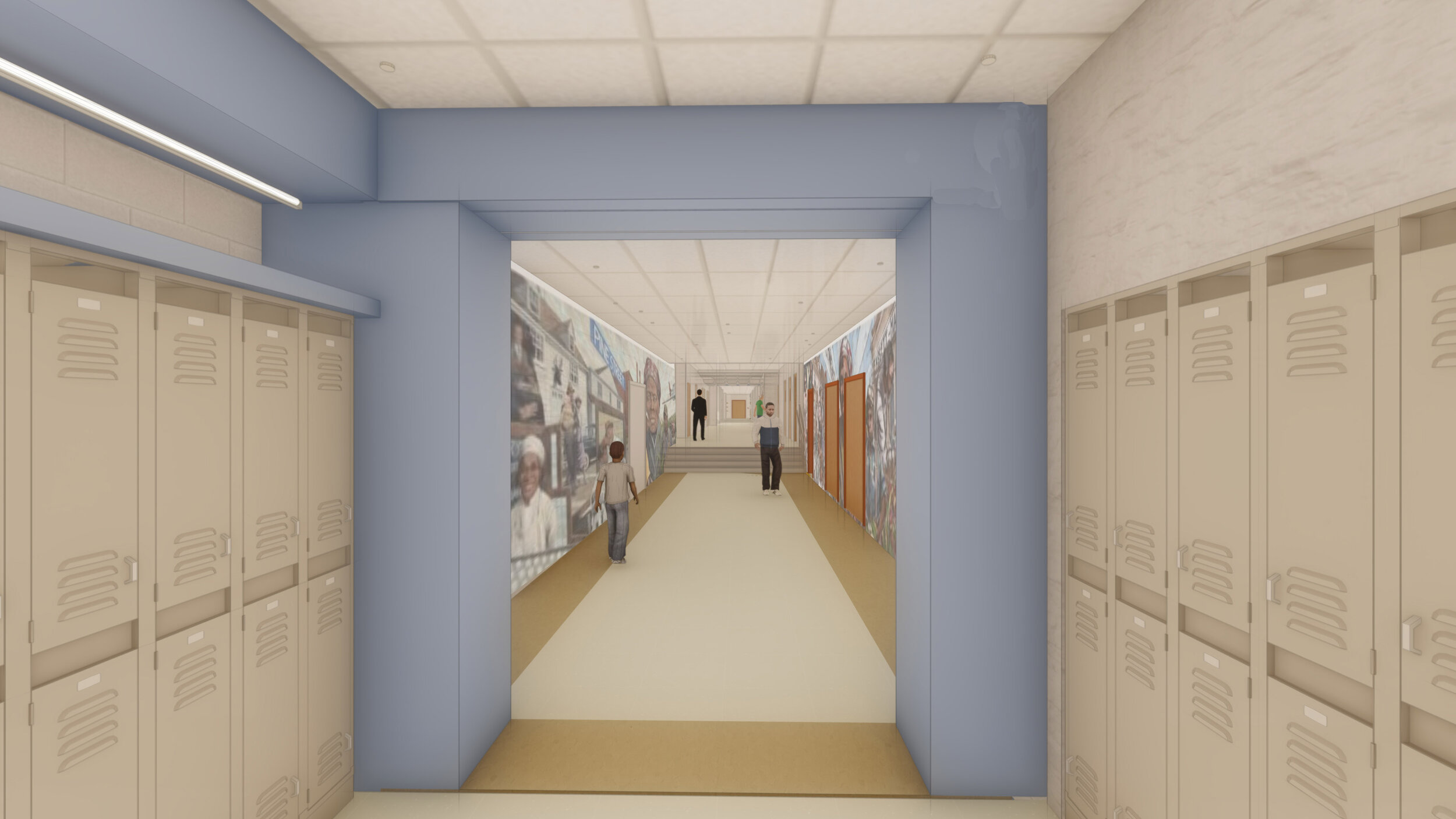

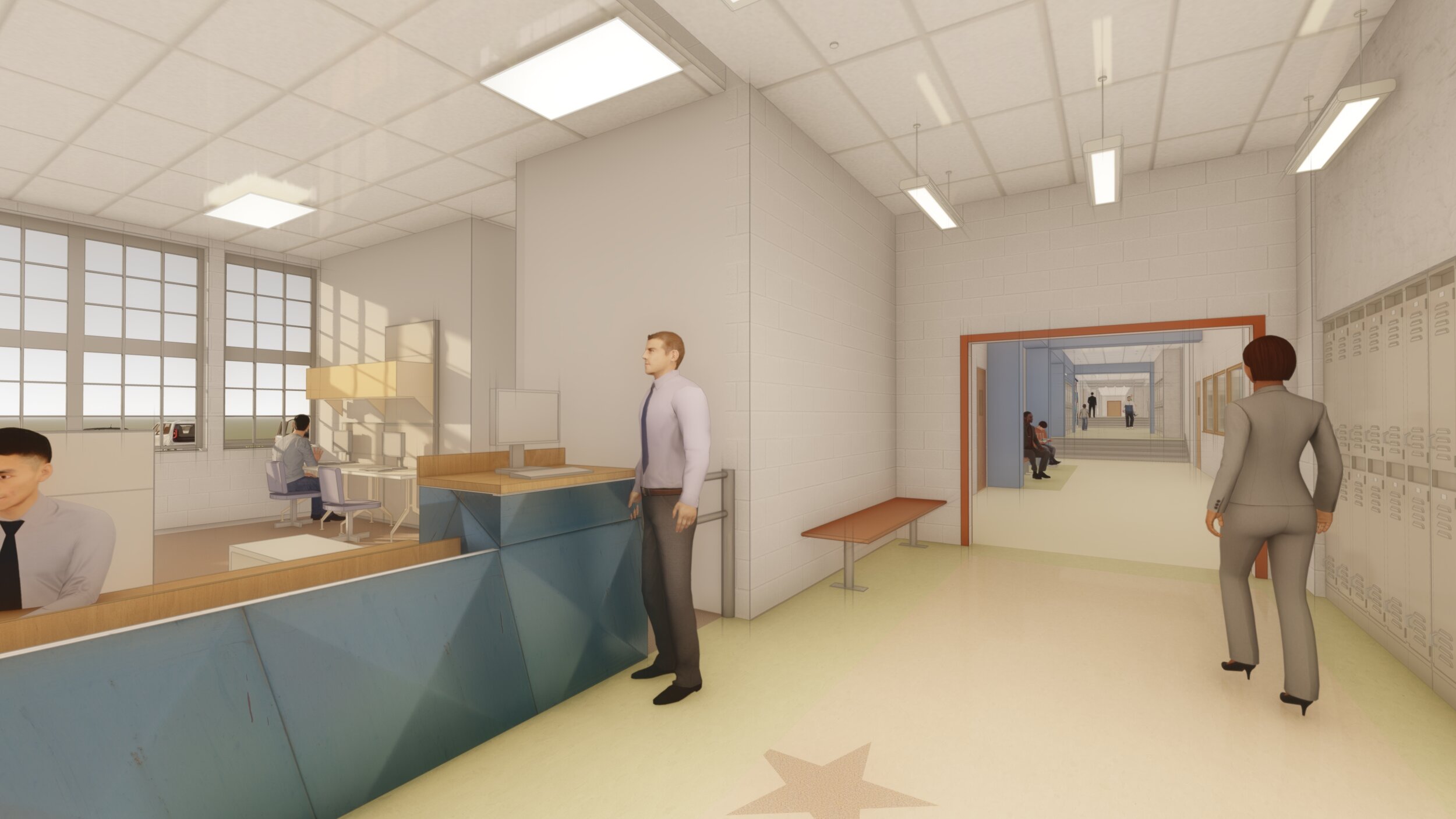
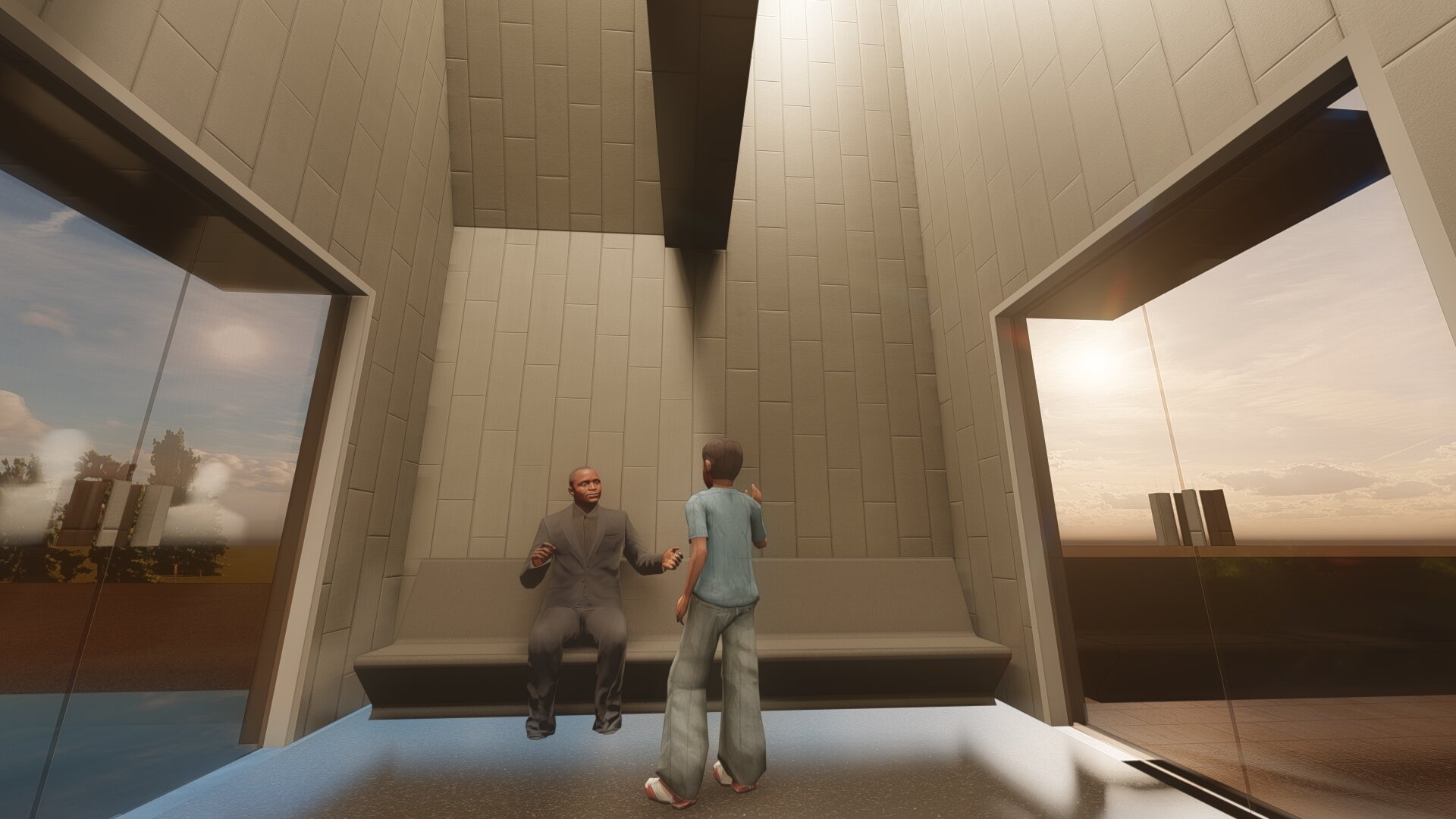
Exploring history
Myatt credits the Harriet Tubman School Advisory Council, which includes school alumni, with propelling the restoration.
“We owe that to former students and a lot of their family members who have been fighting for this building for many, many years,” she says.
For about a year and a half, Myatt, Sarre, and the project’s stakeholders delved into the history of the school and the African-American community.
It is said that areas around the school played a role in the Underground Railroad, Myatt notes, which helped slaves in the South escape to the North. “We spent time at the Historical Society and various libraries finding information on Howard County African-American history, the building, and the site.”
“The team made multiple visits to the Harriet Tubman Museum and Educational Center in Cambridge,” Sarre says. “A study was done to understand what the school was, its importance.”
New site plan
Preserving and updating
At the physical center of the project is the original main school corridor, which runs the length of the one-story building. The redesign will retain more than half of the hallway’s original lockers, where school memorabilia might be displayed.
“We see that as great opportunity to tell stories that need to be told,” Myatt says. “Some of the former students still remember their locker number and location.”
At points in the hallway, large windows will be installed to look in on activity areas and provide natural daylight in the long corridor.
Each classroom has five windows more than 8 feet high. New energy-efficient glass will continue to flood those new program areas with daylight. Other improvements will bring the building up to Americans with Disabilities Act standards and safety codes.
The brick exterior will be cleaned and repointed. The entrance is being relocated and a new more visible entrance vestibule added. The Architects are also designing a new playground.
A place for everyone
The historical aspects of the renovation will highlight former students, Harriet Tubman, and the county’s African-American residents. While the building’s past shunned diversity, its new uses will focus on unity.
“It is a center for the whole community, intended to attract and highlight cultural and community togetherness,” Myatt says.
“The center’s aim is to reach out to a new generation while holding on to historic ties,” Sarre points out. “There’s a sense of nostalgia because the school closed so abruptly in 1965. Reopening it is great. And serving the community as a community center will be great.”
Many residents have worked hard to change a symbol of division into a place that welcomes everyone.
“It means everything to them,” Myatt says. “This is something dozens of people we worked with are really passionate about. Its story continues, and it is a building that continues to serve the community.”





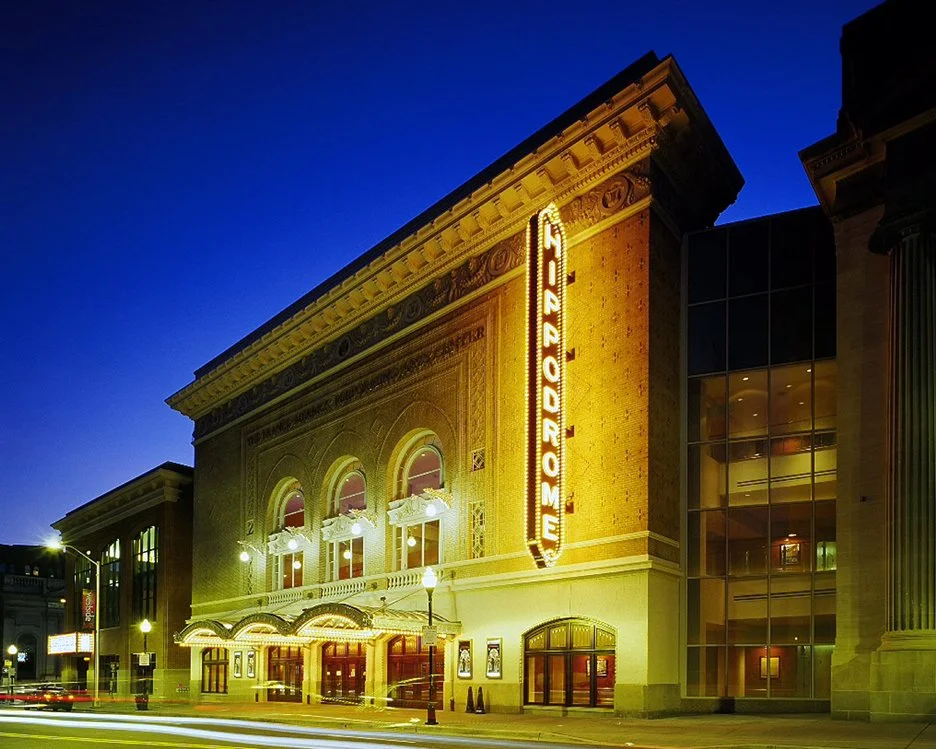
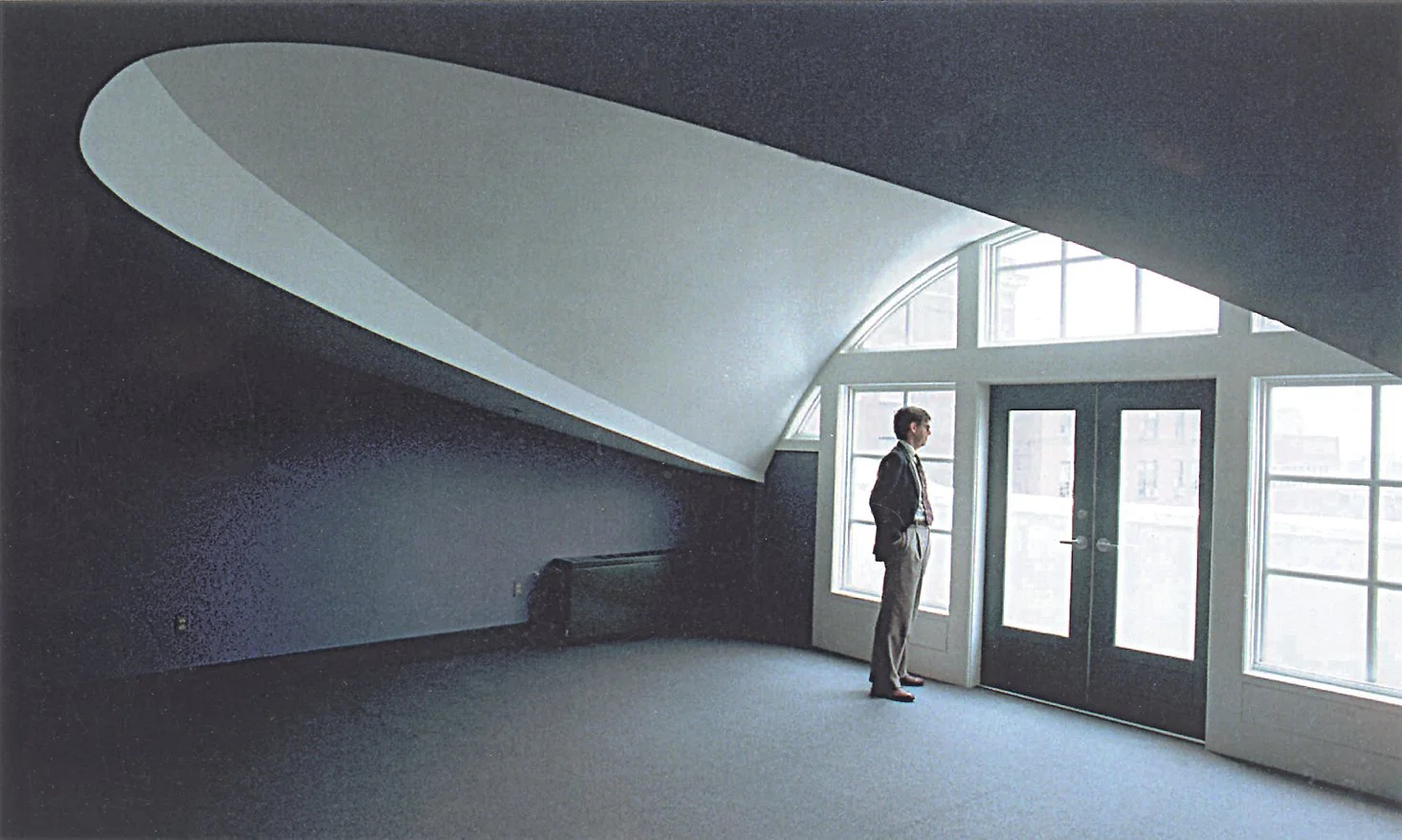


























To round out our 40th-year celebrations, enjoy 10 more impactful and diverse Architecture projects designed by M&D. These projects, most of which have received design awards, confirm the variety in design (from scale to usage) that we continue to be involved in today.