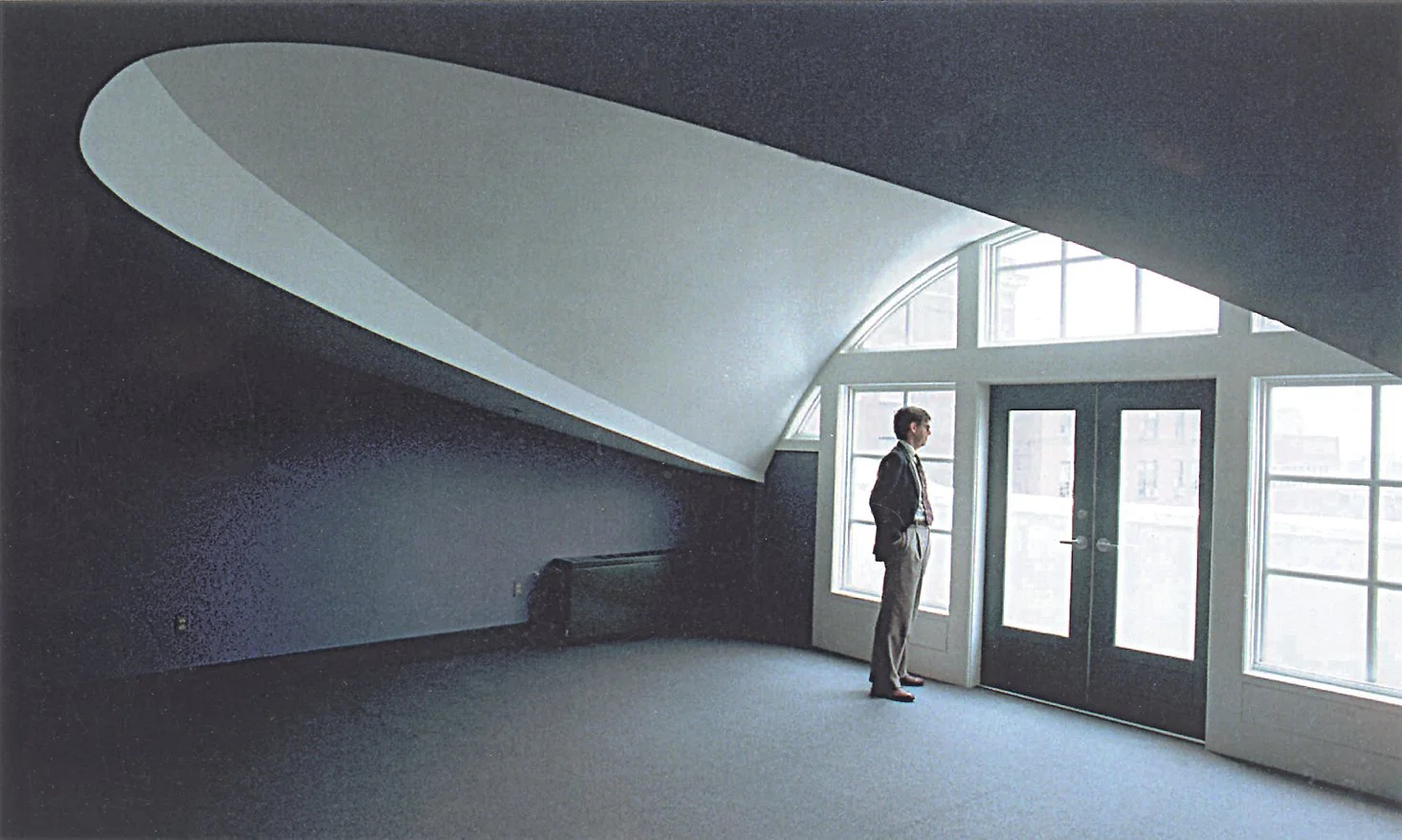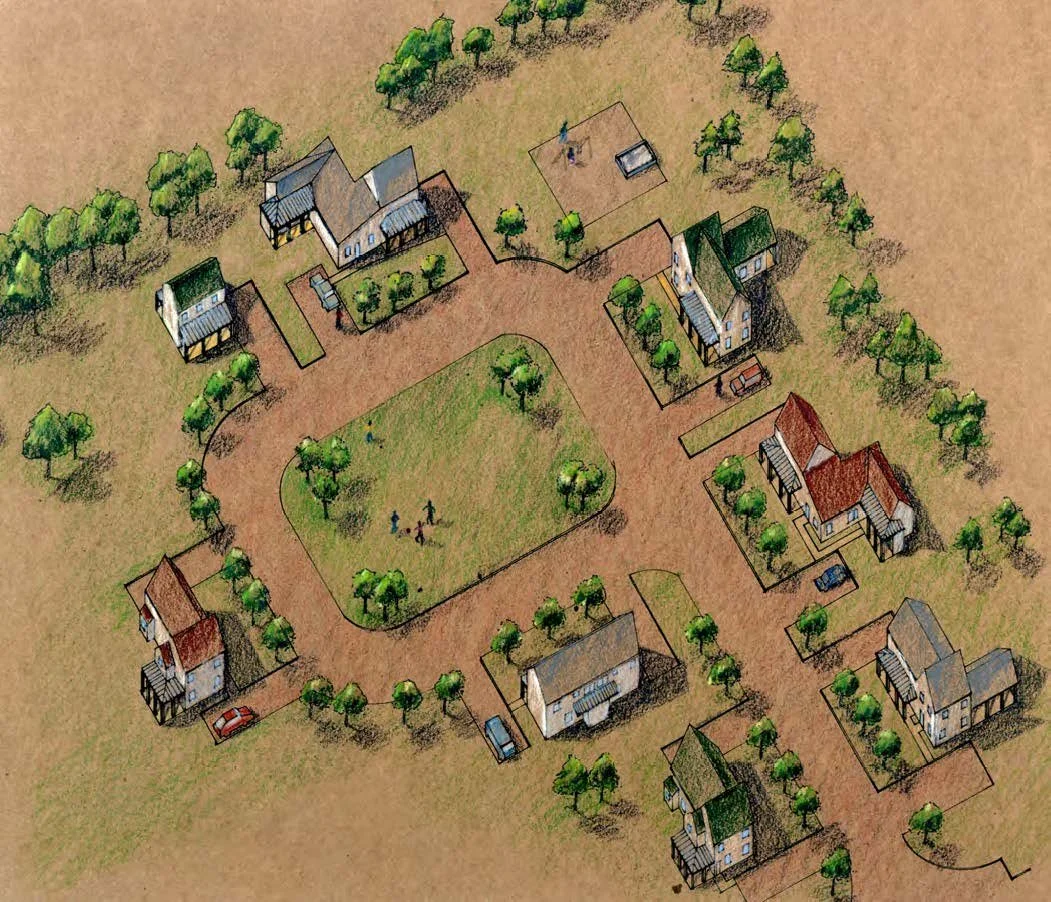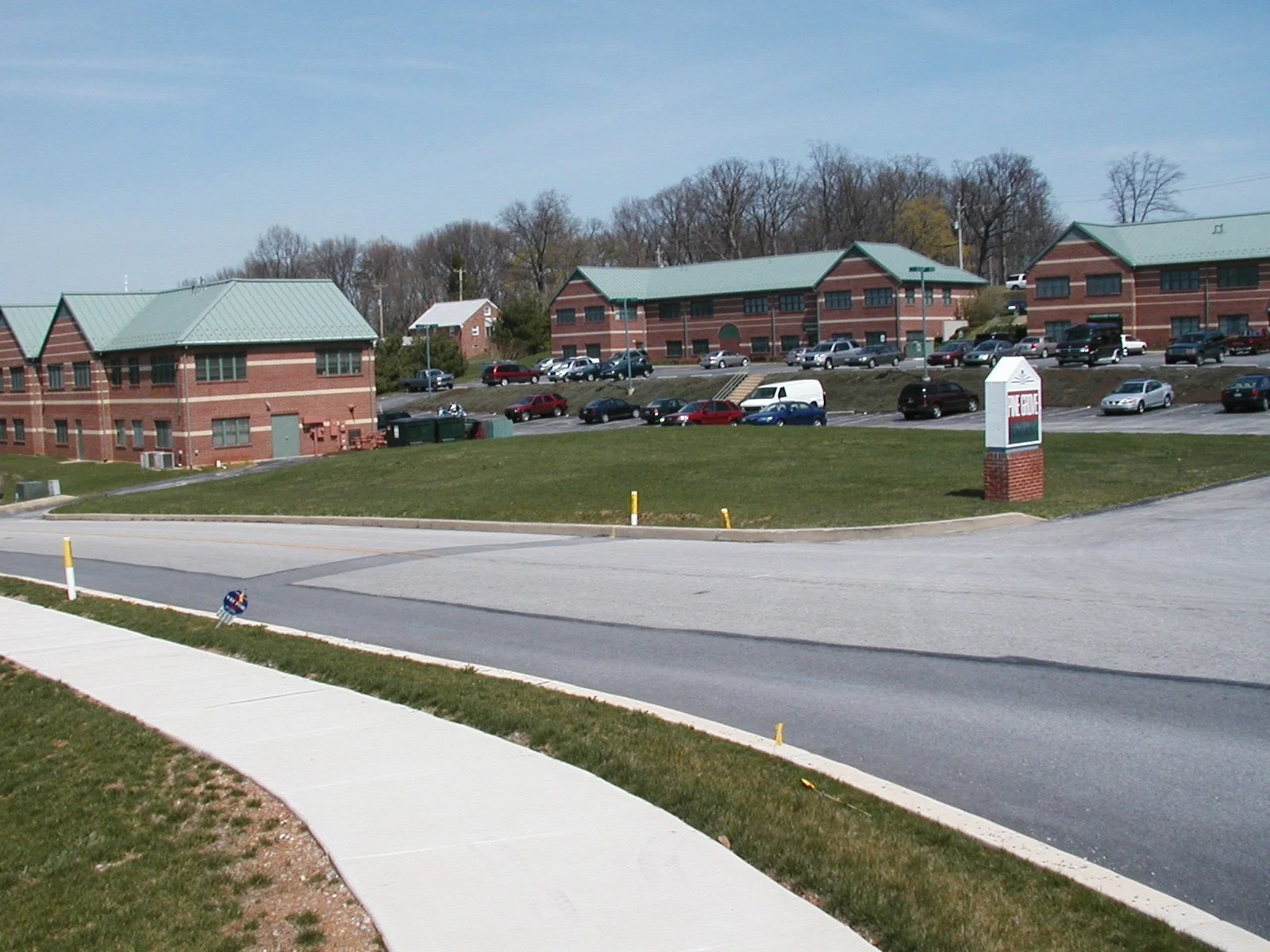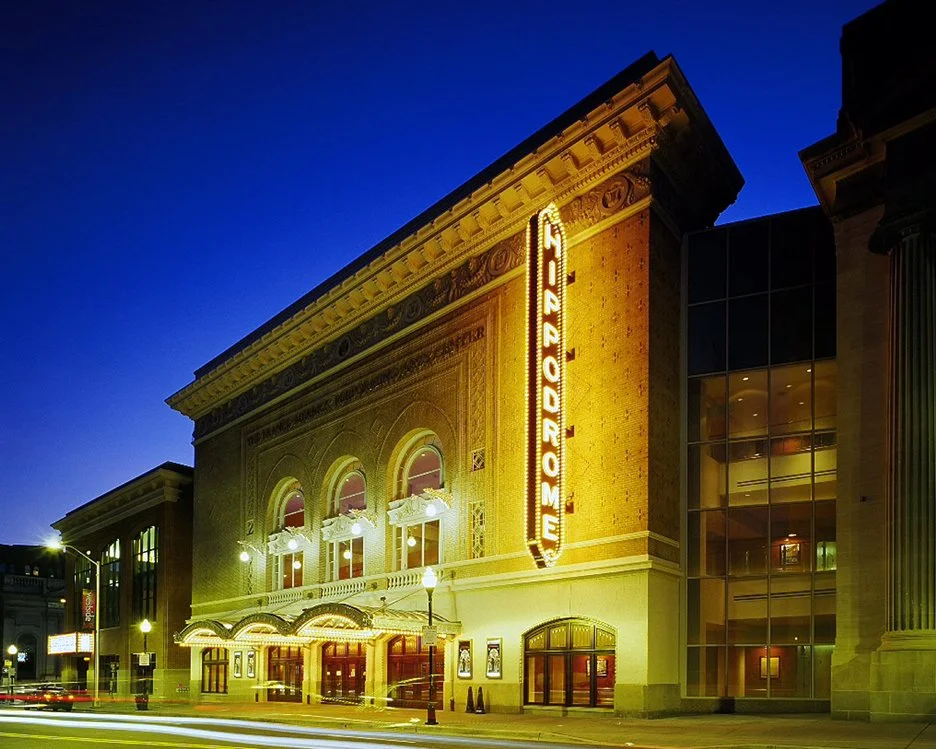Looking Back On 40 Years
It’s the 40th year of Murphy & Dittenhafer Architects, so Frank Dittenhafer II, President, is taking the time to highlight some of our most influential projects over the decades.
These are the projects with influence that rippled beyond their direct purpose, imprinting themselves on the broader community they’re in. Ready to dig in?
Reid Menzer Skatepark
Most architects don't design skateparks—but a staff designer at M&D at the time was a skater and understood the culture’s unique language and components, so the firm dove in. “It was a pro-bono journey and there were a whole bunch of expansions and improvements to the existing skate park,” said Dittenhafer, mentioning a donated 20-foot-long, 12-foot-diameter oil drum that became a full pipe.
Why it’s influential: Dedicated to Reid Menzer, who lost his life at age 14, the skatepark embodies childlike play, athleticism and community building. It’s renowned across the country for its design and impact. “Day and night, there are tons of skaters, young and old, using the facility. The ROI for the community is amazing,” said Dittenhafer.
Fielding Way Housing
Affordable housing isn’t always glamorous, but M&D aimed to do something different. About three decades ago, the York Housing Authority hired the firm to design Fielding Way Housing in Yocumtown, which operates as a public housing community—and ultimately won an Architectural design award.
Why it’s influential: The community of about 20 buildings does not feel like your traditional affordable housing thanks to features like an open “village green,” pitched green shingle roofs and varying door color schemes. “I will occasionally drive by it,” said Dittenhafer. “It's still there—and still successful.”
Peabody Townhouses
The Peabody Institute of Johns Hopkins University contacted M&D to restore four connected four-story buildings in downtown Baltimore across from the Washington Monument in Mt.
Vernon. One of the unexpected design thoughts for the project was capturing previously unusable space in the attic and making it desirable living space.
Why it’s influential: The idea of “found space” became hugely influential. “After the project construction was completed, the client said the rooms using the found space in the attic became the most requested on the whole Peabody campus,” said Dittenhafer. Adaptive reuse with contemporary interventions remains a strong theme for M&D all these years later.
Whitaker Center
A few decades ago, M&D took on the design for Harrisburg’s Whitaker Center for Science & Arts in partnership with the former Architectural firm Hardy Holzman Pfeiffer Associates of New York City. The late Mike Murphy inspired the collaboration as a way for M&D to get their foot in the door for a sizable project.
Why it’s influential: “It led to us working with HHPA on two other projects,” said Dittenhafer. “It was our first collaboration and influenced me to pursue more performing arts center design commissions like the Pullo Center in York.”
UMD Men’s Basketball Suite
University of Maryland of College Park’s men’s basketball team got a new team locker room, training and media suite in the early 1990’s thanks to M&D’s redesign of the existing tunnel-level spaces. The historic, 1950s barrel-vaulted arena of Cole Head House had charm, but needed an upgrade. “We helped create a dignified space for the team,” said Dittenhafer. The tunnel section where the players come from the locker room includes a Maryland flag motif and a hall of fame. “It was no longer just a passageway,” he added.
Why it’s influential: At the same time, a new head coach, Gary Williams, turned the men’s basketball program around and the team went on to win the national championship in 2002. Now Williams himself is in the national basketball hall of fame. More recently, M&D renovated the Cole Head House arena, bringing the project full circle.
Franciscans Provincialate
One of the first projects M&D ever worked on was the Franciscans Provincialate in Howard County, Maryland. The clients had a piece of land and wanted a new building with residential quarters, an administrative office, and a chapel, all on a multi-story sloped site.
Why it’s influential: Murphy and Dittenhafer went into this project not too many years after
Frank completed graduate school at Penn, and felt that he and Mike Murphy had something to prove. “We designed everything—every door with inscribed panels, every piece of hardware, every brick. We worked with a stained glass artisan,” said Dittenhafer. Even if unsustainable in the long term, that level of attention to detail led the project to turn out impeccably and positioned the firm to move forward confidently into more projects.
AIA PA Offices
When the Pennsylvania chapter of the American Institute of Architects had to move their Harrisburg offices to the Payne-Shoemaker Building on Third Street, M&D offered to design the light-filled space on a pro-bono basis. Naturally, the Architect judges from across the state were tough—but the firm managed to impress the lot of them.
Why it’s influential: M&D worked within a modest size existing 12th level rectangular floorplate and developed a very creative/efficient floorplan of complex adjacencies, which keep people from unnecessarily crossing paths. For example, caterers can come in off the elevator and deliver lunch for a meeting with legislators and lobbyists without being seen. “It was a high-pressure, high-scrutiny project with other talented Architects watching,” said Dittenhafer. Ultimately, it worked out well and made a real difference for AIA PA.
Dover Veterans Memorial
The pro-bono project at Dover Area High School, where Dittenhafer attended, spent many years getting funded through the hard work and dedication of alum and veteran Brad Jacobs. Ultimately, M&D’s efforts reached the finish line in 2024 with a dignified design that’s educational and impactful.
Why it’s influential: “To see about 500 people show up at the weekday afternoon dedication was incredible,” said Dittenhafer, adding that about a fifth of those attendees were themselves veterans. “It’s very connecting for the Dover community. You never forget it.”
CCBC Essex Student Center
Since a student center is the first place that prospective and new students go, the pressure was on to design a stellar building for the Community College of Baltimore County Essex Campus. More than 25 years ago, the multi-story building on a “prime” sloped campus site posed a challenge, but Dittenhafer sat in his living room one Saturday afternoon with a sketchpad and brought it to life.
Why it’s influential: “I sketched the shape of the lower level and a cascading stairway in the center of the building to take you to the upper two levels,” Dittenhafer reminisced. “It was a breakthrough solution to this challenging design assignment.” In recent years, the firm stopped at the location for M&D Day and it remains very relevant in design and current usage, with just small interior renovations taking place over the years.
Bloomsburg U. Scranton Commons
Bloomsburg University selected M&D to renovate an existing dining hall building that felt stuck in the past. The firm proposed multiple colors, textures and materials, placed an addition on the entrance and even captured found external area to make an amphitheater.
Why it’s influential: “This was an early opportunity to transform a tired, dated existing campus building,” said Dittenhafer. “They let us loose. We even got a second building renovation project, which happened simultaneously, to renovate the old library into a student services building.”
Oddfellows Hall
When the five-generation-strong Keller-Brown Insurance agency took over the former Oddfellows Hall in Shrewsbury, they initially hired another Architect to transform the space into their new offices. When it didn’t work out, they called M&D. The firm placed an addition on the back of the building that connected to the visitor parking lot to act as a main entrance, but also restored and redesigned the Main Street entrance.
Why it’s influential: “This was in the earlier days of adaptive reuse,” said Dittenhafer, who mentioned prioritizing daylight filled offices and preserved historic mural fragments from the Oddfellows days. “The next generation of Keller Brown is now in place and the building design continually reinforces their brand.”
Pine Grove Commons
The multi-use commercial building in York Township, which serves as office and condo space, started with a steeply sloped site that required real creativity to maximize development potential. The four brick buildings that were constructed include pitched green metal roofs with unique forms and identities, red and yellow brick, and green doors and windows.
Why it’s influential: This project was M&D’s first foray into working with a local developer and showed how adaptable their designs could be across a spectrum of spaces and uses. All buildings remain fully occupied to this day. One resident is even the dentist of Dittenhafer himself. “When I sit in the dentist chair looking directly out the window in front of me, the dental staff continue to tell me how much they love their building,” he said.





































































To round out our 40th-year celebrations, enjoy 10 more impactful and diverse Architecture projects designed by M&D. These projects, most of which have received design awards, confirm the variety in design (from scale to usage) that we continue to be involved in today.