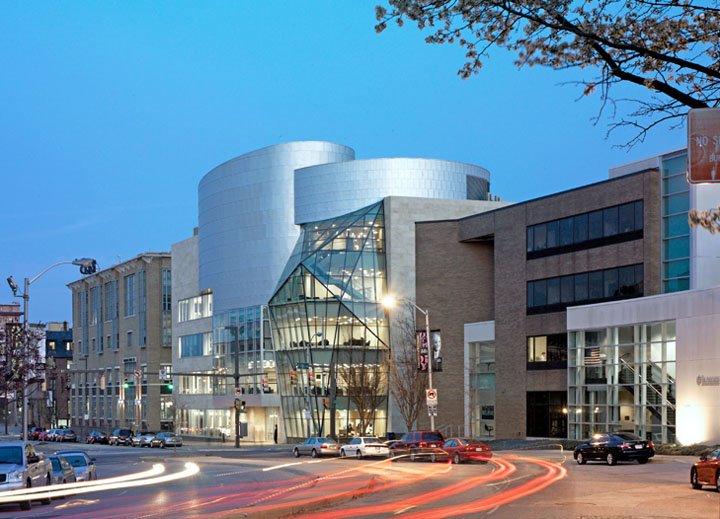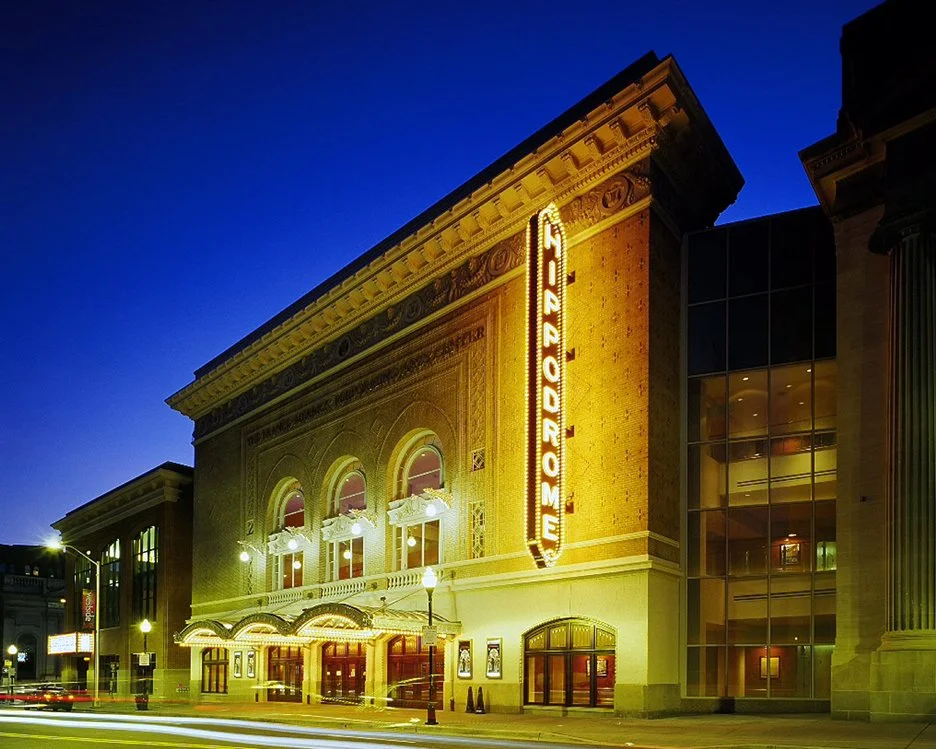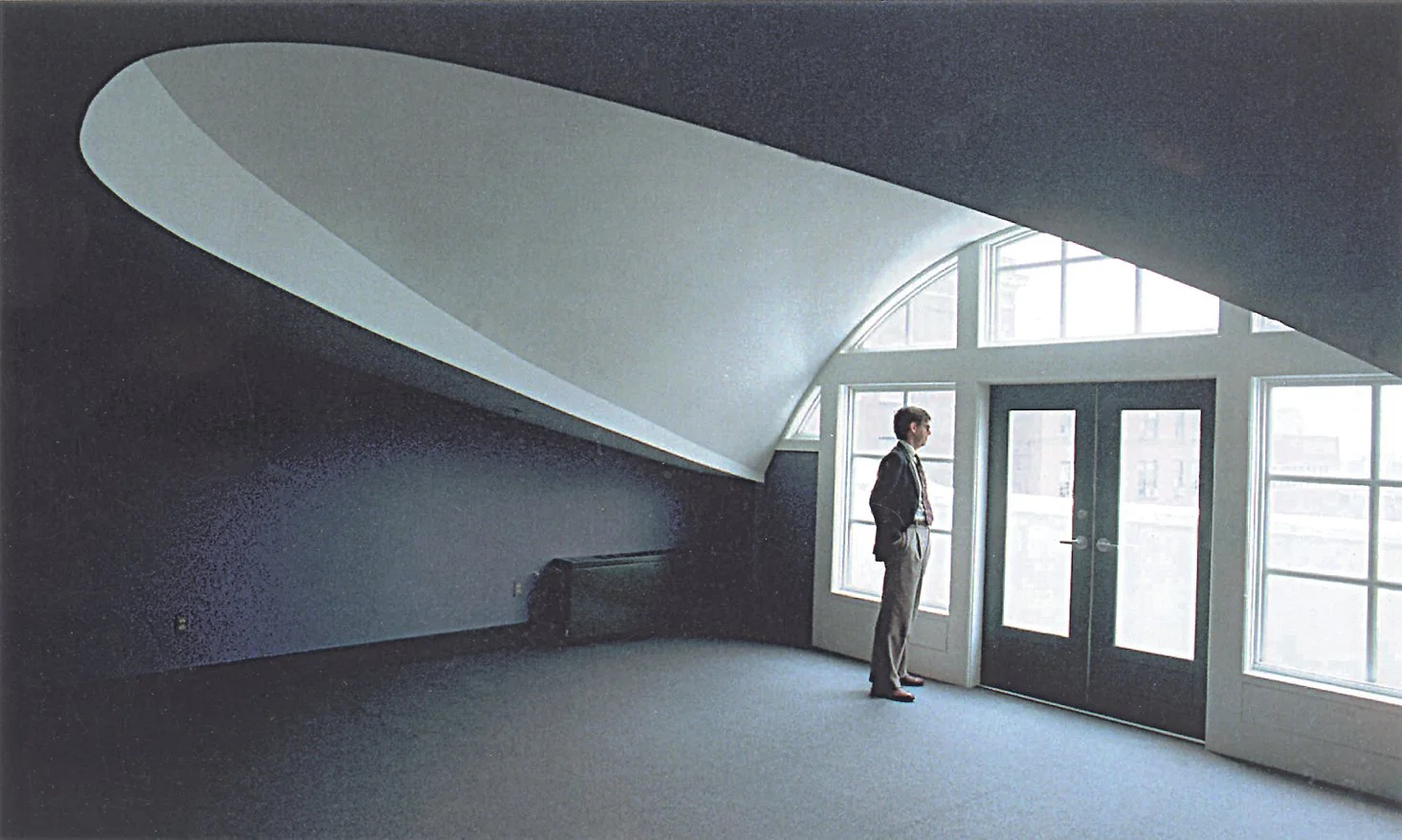Four decades, immeasurable influence
For Murphy & Dittenhafer Architects, 2025 is a major milestone: We’re celebrating 40 years of influence in Pennsylvania and Maryland. With that, Frank Dittenhafer II, President, couldn’t help but reflect on some of the most impactful projects from our four-decade history.
Here are 10 projects that span time and purpose, with two key throughlines. First, they’ve all made a difference in the community they’re in. Second, they each have a story behind them, which only adds to the value of the Architecture.
University of Baltimore Student Center
What: A new building in downtown Baltimore built in 2006 that added a student center for a university that didn’t have one.
The details: Five-story building on a tight urban site including a state-of-the-art performance center/recital hall and multi-function reception room — both on the fifth floor with panoramic views of Baltimore.
The story: At the time, the university hired a new president who chose to be deeply involved in all project details and made sure to highlight the Visual and Performing Arts on the campus.
West Manchester Township Building
What: New municipal complex in York County built in 2001.
The details: Includes space for all the departments, including the police and the primary municipal meeting room. The structure’s appearance reflects the context of its surroundings throughout the township (an area with industry and farmland alike), including strong but natural angles.
The story: Frank Dittenhafer II grew up in Dover, which is close to West Manchester Township. He called up the township manager and they hit it off, leading to M&D getting hired to design their first municipal campus project.
CODO 241 Mixed-Use Residential Building
What: Renovation of an existing historic three-story building in 2009 at the northern gateway of York City.
The details: The project included combining new construction with adaptive re-use. At a highly visible corner site, the design includes features like heavy timber beams and two-story spaces.
The story: This was one of the first urban loft residential projects in York. One of the investors ensured the materials and details were premium, including copper exterior panels at the corner infill.
Susan Byrnes Health Education Center
What: An early adaptive reuse project in York City built in 2006 for a new and unusual educational occupancy.
The details: The colorful project, which is oriented to youth, includes the health education center, offices, and a multi-use space in the former “Auto Palace” showroom. Teaching theaters are located throughout the former service bay areas.
The story: Susan Byrnes led a community group that decided York City needed a health education center. The site was previously the Stetler Dodge car dealership, which included an art deco showroom with a shop behind it.
Penn State York Graham Center for Innovation & Collaboration
What: A recent new building project built in 2021 that created a home for students to share and develop business ideas on campus.
The details: Located on a steep slope next to the Pullo Performing Arts Center, the building features two glass-walled levels with panoramic views of York City/County beyond. The flexible open-plan interior includes furniture on wheels and is fully adaptable for student use.
The story: The Graham Fellows Program for Entrepreneurial Leadership didn’t have a home base on Penn State York’s campus. This project solved that problem while also providing a space for general innovation and collaboration for students across the campus.
Crispus Attucks York History & Culture Center
What: A new building in York City that is currently awaiting its unveiling for the public.
The details: The African American History & Culture Center project includes exhibits, event spaces, roof deck, outdoor courtyard, and other areas for people to gather, learn, engage and
be inspired.
The story: The leadership at Crispus Attucks York asked Dittenhafer personally to design the new signature CAY building. Exhibit themes include everything from civil unrest (including the 1968 race riots) to The Great Migration/Community Life, Black Arts/Music and other accomplishments through Crispus Attucks.
Forum Building & Auditorium
What: A renovation/historic preservation project in Harrisburg completed in 2023. The Auditorium within the Forum Building was originally constructed in 1933. The Forum Building is a nationally designated historic landmark and is part of the PA capital complex.
The details: Historical walls, floors, and ceilings were restored — in conjunction with providing a state-of-the-art workplace over three floors and 400,000 square feet of space for the PA department of Education. The East and West building wings throughout the building include marble wainscoting and daylight-filled workplace and meeting suites surrounded by large windows.
The story: The DOE originally occupied this space in 1933 (known then as The Education Building) but subsequently spread out all over the city. The project’s completion allowed the department to come home. It created a wonderfully functional and inspiring workspace for more than 700 people.
Penn State York Pullo Performing Arts Center
What: New building to serve as a campus performing arts center built in 2005.
The details: A new theater designed with the help of NYC theater consultants with whom M&D previously collaborated. The 1,000+ seat theater includes a full-height stage fly, balcony, and robust back of stage/set fabrication space. Details include native York, PA wood veneers (like cherry, white oak, sycamore, and ash) along the parterres and glass walls at the lobbies providing panoramic views to York City.
The story: The project was coordinated by both the Pennsylvania Department of General Services and Penn State University with local philanthropic support. It accommodates traveling Broadway shows and much more.
MarketView Arts
What: Historical renovation/adaptive re-use project across from York Central Market in downtown York built in 2012.
The details: A unique five-level building that serves as a home for community artists, changing exhibitions, art events, a commercial storefront, and more. The exterior includes local brick, a zinc-clad elevator shaft and a patterned brick masonry entry wall of multiple colors, shapes, and profiles.
The story: Formerly the home of the Fraternal Order of Eagles, the 20,000-square-foot building was developed with financial assistance from a Redevelopment Assistance Capital Program grant from the State, with involvement from local philanthropists and the York City Industrial Development Authority.
St. Paul Place Parking Structure
What: A new parking structure built along North Charles Street in downtown Baltimore in 2000.
The details: A tight site nestled behind The Tremont Grand Baltimore. The parking structure includes 600 spaces across 15 levels. The exterior includes a brick overlay framework with openings, dynamic metal extrusions, and swooping curvilinear forms.
The story: The structure is more than just a functional space to store cars for downtown workers or hotel guests. It’s a piece of art that puts the capital A in Architecture.









































To round out our 40th-year celebrations, enjoy 10 more impactful and diverse Architecture projects designed by M&D. These projects, most of which have received design awards, confirm the variety in design (from scale to usage) that we continue to be involved in today.