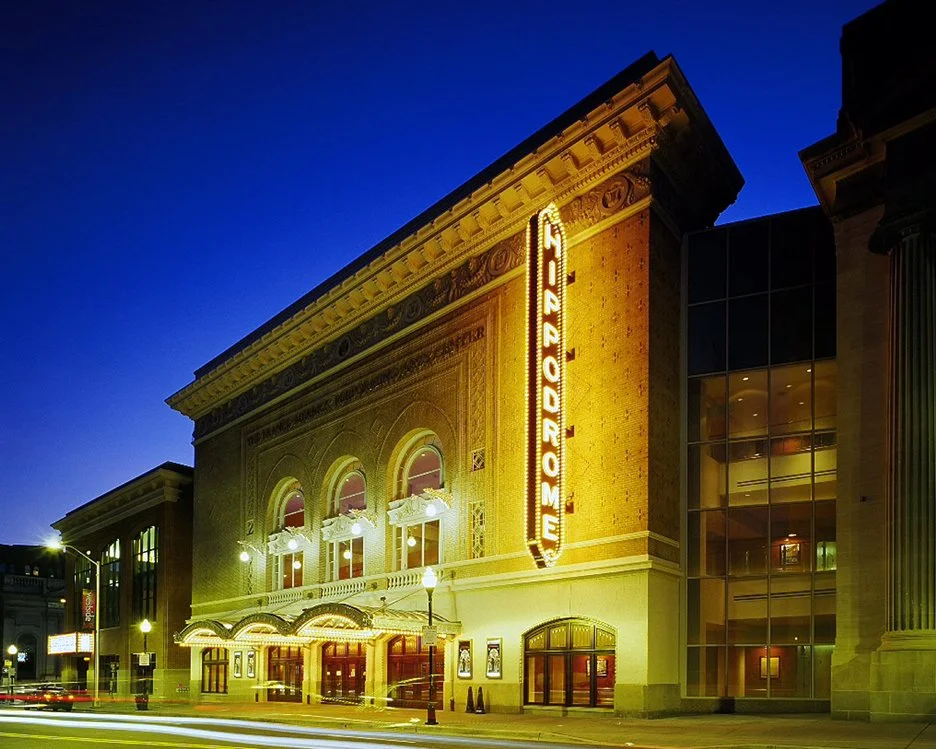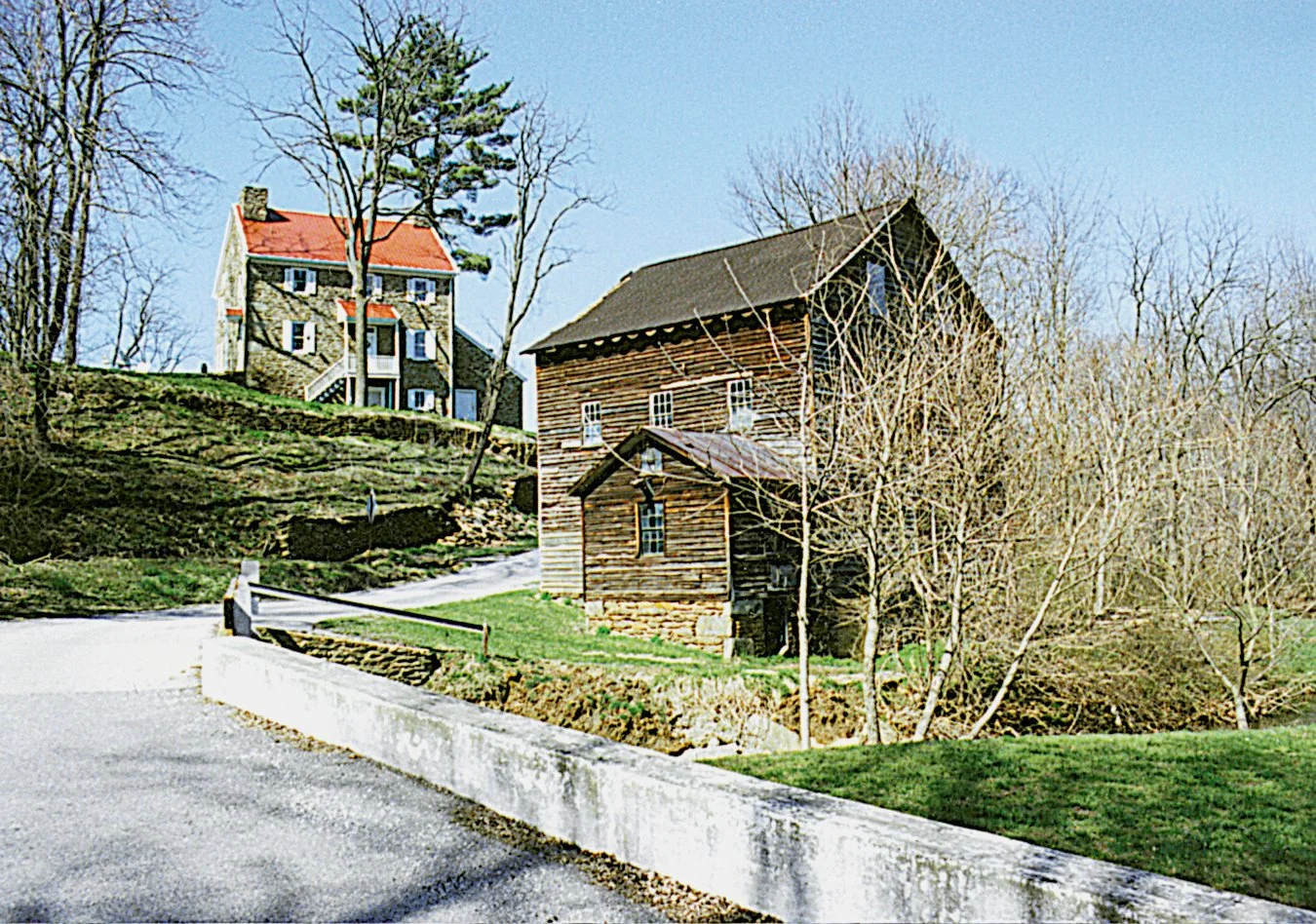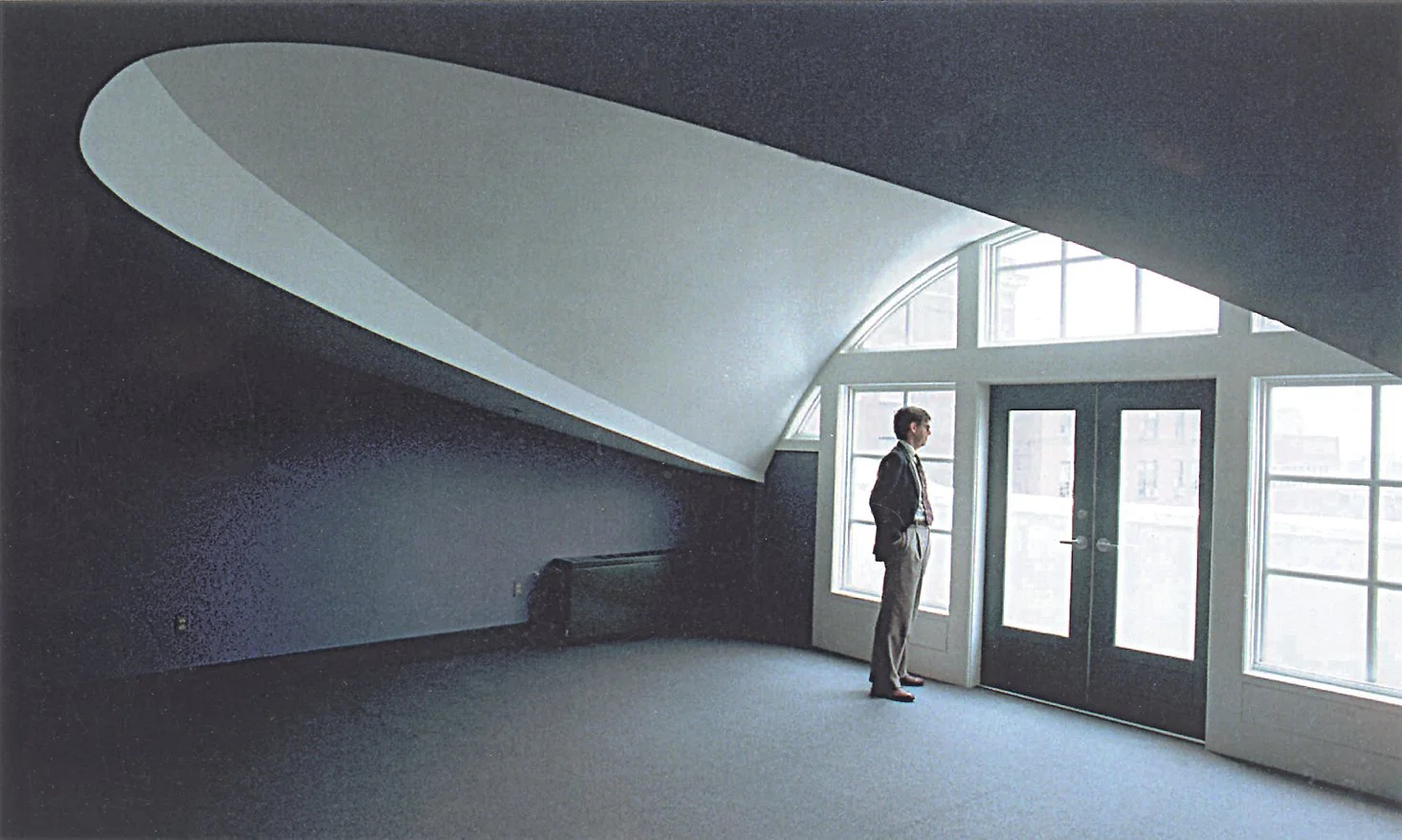History, respected and renewed
Murphy & Dittenhafer Architects has a deeply entrenched history of taking on historic preservation and adaptive reuse projects. This year, M&D has achieved more than 250 all-time awards, many of which relate to historic preservation (including two 2025 Construction Awards for Rehabilitation from Preservation Pennsylvania for Harrisburg’s State Library and Forum Building).
“Historic preservation has always been a hallmark of ours for our 40-year history,” says M&D President Frank Dittenhafer II. These 10 projects exemplify our passion for this work.
1. Seminary Ridge Museum
Gettysburg’s Seminary Ridge Museum was originally an all-purpose seminary building from the 1830s, but the building needed a new purpose for the modern day. “It’s not just another Civil War museum with artifacts,” says Dittenhafer. “It’s more about storylines related to the people and times around the conflict.”
Architecturally, M&D took a sensitive approach, maintaining a strict preservation of the exterior by changing the colors back to the original early-19th-century scheme based on a historical paint analysis. The team also added a new public entryway under the east stairwell, plus an elevator in the building that remains invisible from the outside.
2. Hanover Junction Railroad Station
Along a Seven Valleys corridor of the 27-mile York Heritage Rail Trail in York County, the well-known Hanover Junction Railroad Station was in deplorable structural condition. Given its status as the station where President Abraham Lincoln changed trains en route to Gettysburg, it was given a second chance.
M&D designed a comprehensive stabilization as well as a full exterior restoration and interior renovation. The building now accommodates multiple tenants and is a county landmark.
3. Wallace Cross Mill
In the southeastern part of York County, a historic mill was gifted to York County in 1979. Due to its lack of structural integrity, it was not safe for public enjoyment. However, M&D came in and designed a comprehensive stabilization and exterior restoration, addressing safety and code issues across the board.
“Wallace Cross Mill has become a poster child for York County Parks and is now a great place to visit with educational programs amidst a magnificent setting,” says Dittenhafer.
4. First & Franklin Presbyterian Church
In downtown Baltimore, the First & Franklin Presbyterian Church is one of a number of historic churches M&D has been involved with over the years. This magnificent church, originally built in 1859, is known for having the tallest spire in the city and a dark stone exterior that grants a Victorian gothic vibe. In recent years, it suffered serious structural issues, leading to an architectural restoration.
M&D designed structural stabilization and conducted an interior historic paint analysis that led the church to return to a soft-hued creamy persimmon. To help drill down the right color scheme, a general contractor brought in eggs from his free-range chickens. “The eggs were the most incredible, soft colors and were right in range for what we were looking for,” says Dittenhafer.
5. Hippodrome Theater
The Hippodrome Theater restoration was a major undertaking. M&D worked on it in partnership with the renowned theater experts Hardy Holzman Pfeiffer Associates of New York. The long-abandoned vaudeville theater in Baltimore was to be repurposed as a local Broadway venue.
The project consisted of restoring the theater and two adjacent existing buildings, as well as constructing a new building. “To this day quite an amazing commission to be selected for,” says Dittenhafer. “We brought in all local craftspeople for decorative painting and gold leaf work.”
6. Central Market York
Central Market York could be considered the living room of York City as it’s a place where people of all kinds come together. “We were on the ground floor of a number of renovations there,” says Dittenhafer. Initially, M&D helped design a space for new restrooms, a major improvement.
Once the client obtained substantial funding, the team helped design a comprehensive systems renovation and layout redesign—including new spaces for sitting and fresh produce to add to the already plentiful prepared food options.
7. Old St. Paul's Church
Another magnificent, historic church in downtown Baltimore is Old St. Paul’s Church, the oldest congregation in the city. The existing building was first designed in 1856, but the same church was on site in a different building starting in the 1730s.
The original 1856 design stemmed from Richard Upjohn, who employed a Romanesque style with curved arches, vaults and tiffany windows.
“Other architects had been contacted over the years, especially to try to address the darkness,” says Frank. “They could never agree on what to do and how to do it, so the church approached us and we dove in.” M&D met with focus groups and successfully brought the congregation together to develop a historically based color scheme, finding ways to bring light into the space and even helping to design the four-story scaffolding. Given that a number of Upjohn’s other churches had blue wooden ceilings with stars, M&D decided to implement that here, helping it become a landmark church once more.
8. Hotel Codorus
M&D’s York office is the restored Hotel Codorus, which boasts a view of the east bank of the Codorus Creek. The team came into this project through the City of York nearly three decades ago when they were selected to help stabilize and restore the building and its two adjacent buildings. Once that was done, the city asked Dittenhafer if he’d be interested in buying the building for his company, which was located at the time on East Market St.
“I knew from our work on the stabilization that there were 53 windows,” says Dittenhafer. “Even though it was a quirky building, it had an interesting history.” The building’s good qualities—an open studio and plentiful offices—won him over and they bought and continued to renovate it. The project now helps tell the story of M&D’s historic preservation and adaptive reuse skills in a tangible way.
9. Lofts on George St.
On North George St. in York City, a series of four interconnected buildings became the first urban loft project in the city. “People approached us to do something with these empty buildings that was new to York and that reflected urban housing you might see in larger cities,” says Dittenhafer, adding that they wondered: “Could they be candidates for contemporary urban loft units for sale in downtown York?” The answer was yes. M&D successfully designed 24 units of all kinds (including flats and multi-level units).
Even nearly 20 years later, these units are still a hot commodity with features like outdoor roofdecks, step-out balconies, and windows with views of George Street.
10. Wheeling Artisan Center
In a breakthrough project for M&D—with our work typically focused on our home states of Pennsylvania and Maryland—we were selected to complete an adaptive reuse and renovation project led by the National Park Service in Wheeling, West Virginia. The Wheeling Artisan Center features three connected four-story buildings, all of which received structural rehabilitation.
“We came up with the idea to blow out the center of the three buildings and make that the zone where all of the circulation connections occur horizontally and vertically between buildings,” says Dittenhafer, recalling the choice to design several bridges with a large roof skylight between the spaces. Moreover, an elevator and new open stairs enhanced vertical connections within the central atrium. This is a testimony to the many ways you can envision historic preservation, recognizing that how buildings operate changes over time and designers must be flexible and willing to look outside the box.
































































To round out our 40th-year celebrations, enjoy 10 more impactful and diverse Architecture projects designed by M&D. These projects, most of which have received design awards, confirm the variety in design (from scale to usage) that we continue to be involved in today.