Murphy & Dittenhafer Architects is helping school officials and the State of Maryland weigh upgrades as they plan for the next 20 years.
Existing exterior
While many systems at the Maryland School for the Deaf’s campus in Columbia are working well, others are nearing the end of their functional lives.
The school’s three structures, built in the 1970s and 1980s, have been maintained well, but teaching and technology have changed greatly since then, and school officials are weighing upgrades as they plan for the next 20 years.
To help it peer two decades into the future, the school turned to Murphy & Dittenhafer Architects.
School officials didn’t want designs for new buildings at this point. They wanted guidance. So, the architectural firm is devising a master plan ‒ a roadmap in three phases ‒ to help the school plot a course.
Architect Rebecca McCormick is the project manager, and Architect Peter Schwab brings 40 years of experience to the analysis of the campus and its structures.
“They can keep all the facilities and renovate, or they can tear down one or two and put up new buildings,” Schwab explains. “It’s not certain what’s staying and what’s going.”
Addressing concerns
Existing site plan
The campus serves 173 students, most of whom commute, in kindergarten through eighth grade. By 2040, there could be 250 students. The state-operated institution provides classes for families with a deaf infant and offers career and technology courses.
The school’s Frederick campus includes a high school and fields teams in interscholastic sports.
“The school wanted us to give our opinion on the best way to move forward while being budget-conscious,” McCormick says. The buildings generally “have good bones,” she notes, but their location and the site present challenges every school day.
The three buildings are not in close proximity.
Like us on Facebook!
“It’s hard to go between them in bad weather,” Schwab points out. “They’re looking at a closer grouping, which would help to control security.”
The campus site is sloped, which means that stormwater management must be addressed, and building security and lockdown capabilities also are factors, Schwab adds.
“There’s a lot to consider, especially with deaf children as well as those with special needs and physical disabilities,” McCormick says. “Accessibility and ADA (Americans with Disabilities Act) compliance are big issues. All three buildings have issues for people with physical disabilities.”
Lighting and access to natural daylight also are important, she adds. But right now, Schwab notes, natural light isn’t being controlled, and there are interior glare problems.
While the school focuses on children with hearing impairment, acoustics also come into play.
Then there is the matter of pedestrian safety. Buses that transport students to school travel a loop that wraps around a parking area and a connector between the buildings. The Architects would separate auto, bus, and pedestrian traffic by modifying driveways and parking areas.
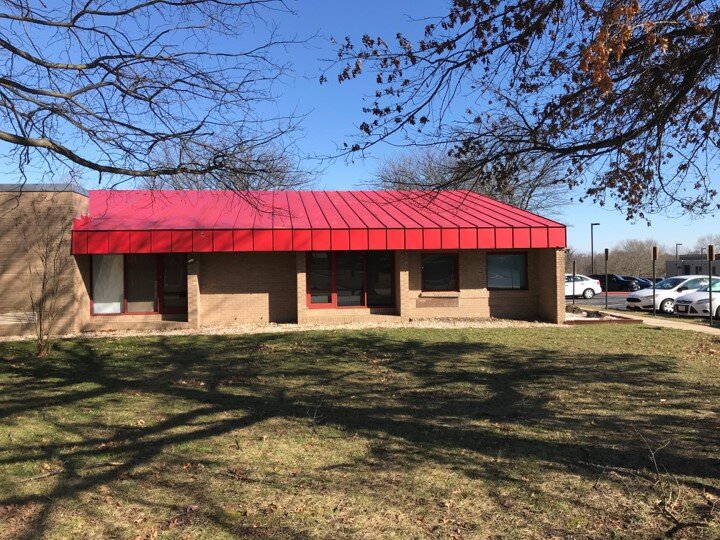
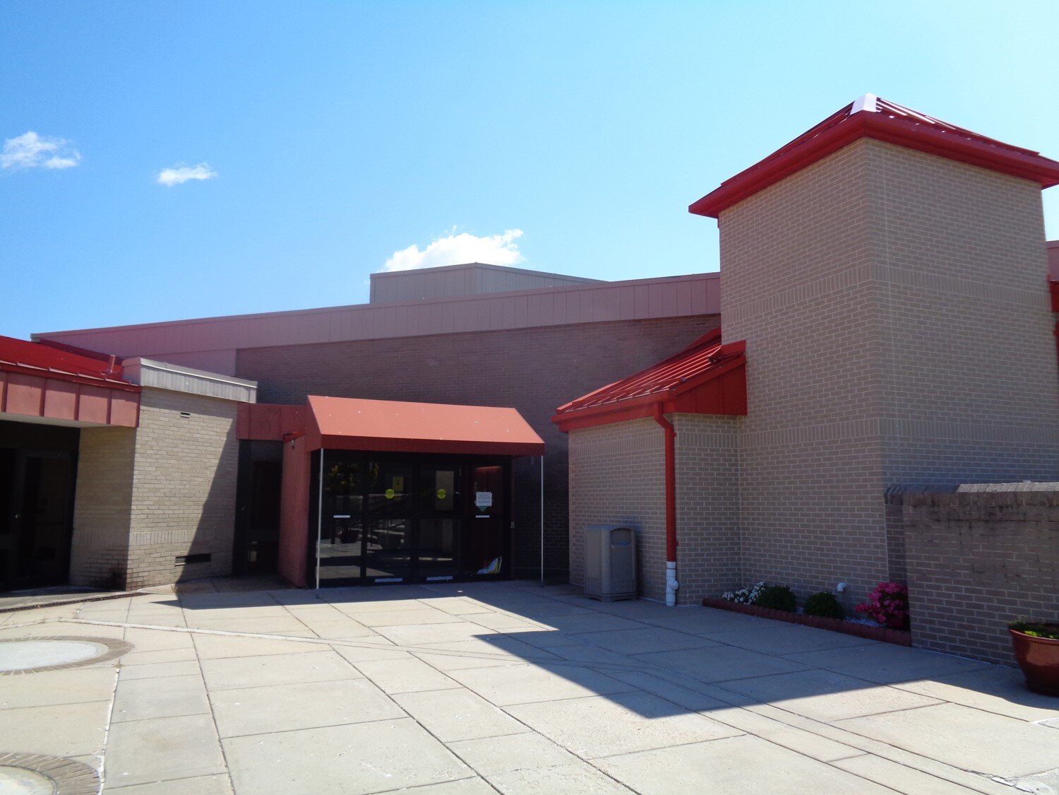
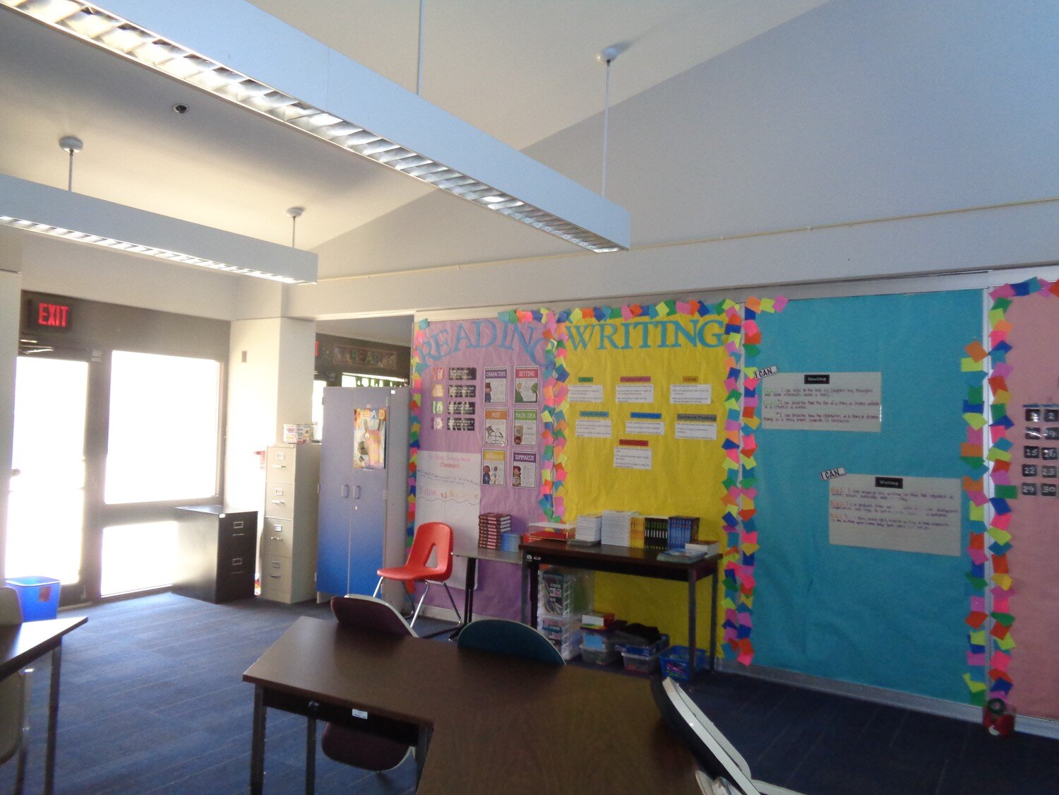
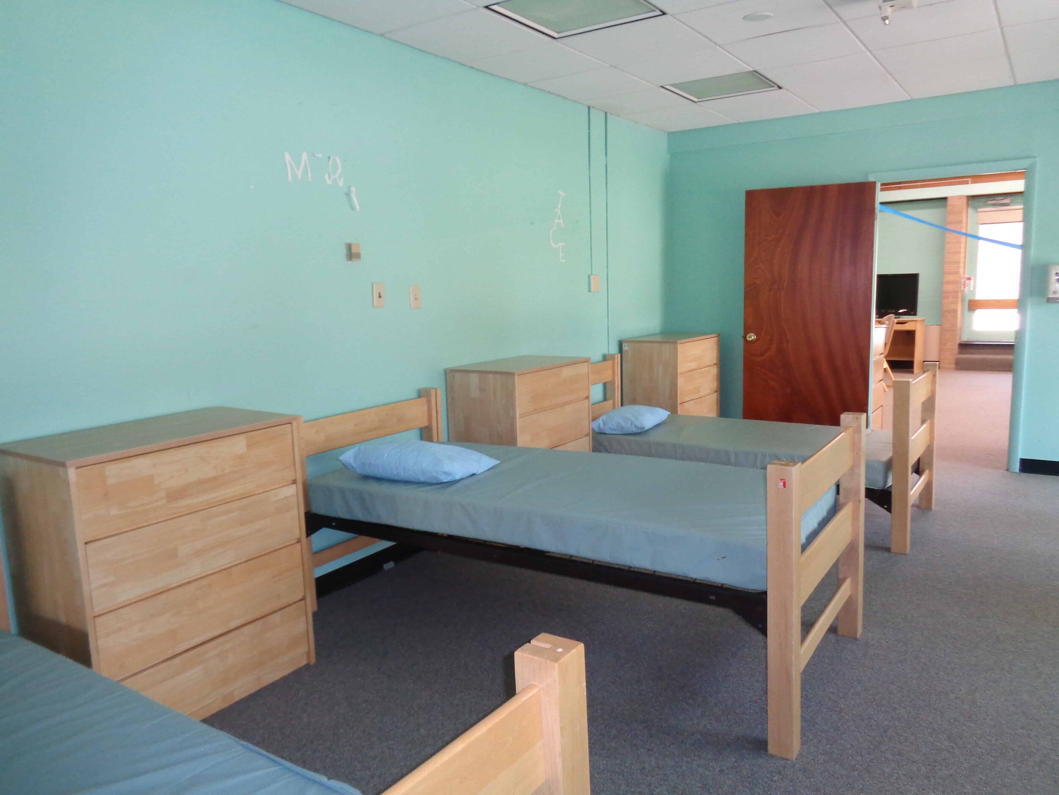
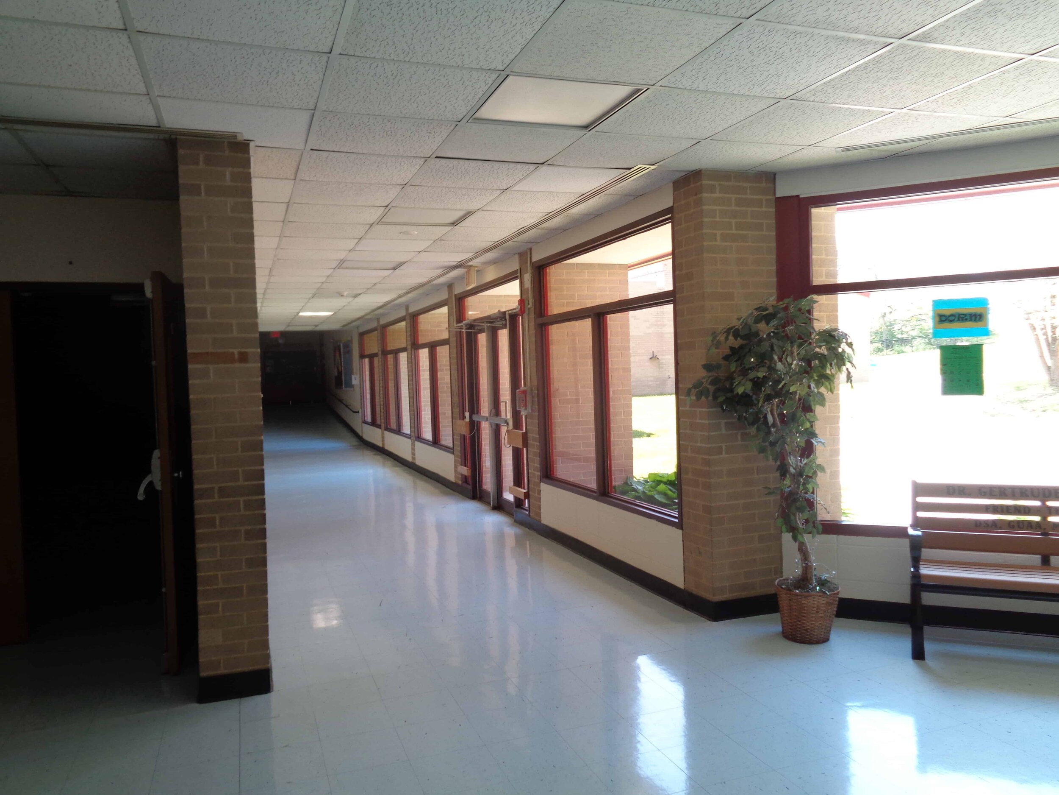
A step-by-step process
In the master plan’s first phase, the Architects are performing a detailed analysis of building capacity and future needs in terms of student population size. Technology is a major consideration.
“We look back over the last five years,” McCormick says. “We look more in terms of integrating systems and technology. Can it be done with the existing building renovation or is it better to start new?”
“The number one thing they want is new technology,” Schwab says. An information technology consultant will help with that component.
“The school has a very specific way of integrating technology in teaching and notifying students in an emergency,” McCormick says. “They use a lot of screens and digital signage, text notification. But technology changes so quickly. We try to allow for flexibility and modification in the future.”
The second phase examines the condition of the buildings and their mechanical, plumbing, and other systems, as well as stormwater control and site concerns. The first and second phases will be completed in June.
In the master plan’s third phase, the Architects will present options, made clear through site diagrams and images that show whether renovation or new construction will satisfy various needs.
Cost analysis will be part of that phase, which should be completed in September.
While Murphy & Dittenhafer is known for its building designs and creative renovations, it also regularly prepares master plans to help clients assess their needs.
“We’ve done quite a few master plans over the years,” McCormick says. “This is a starting point for funding, especially for state projects, which require these early phases before allocating funding for a building.”
If the school decides to build, the master plan will guide the process.
“When it comes time to design the site and new buildings, the school has all the information it needs,” Schwab says.
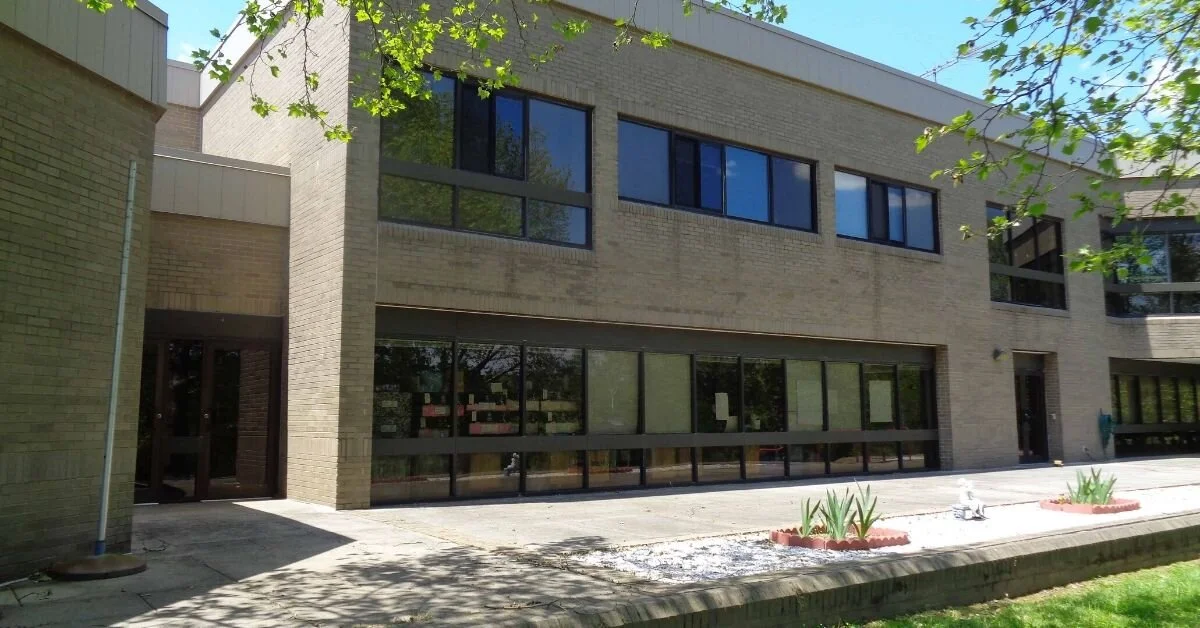




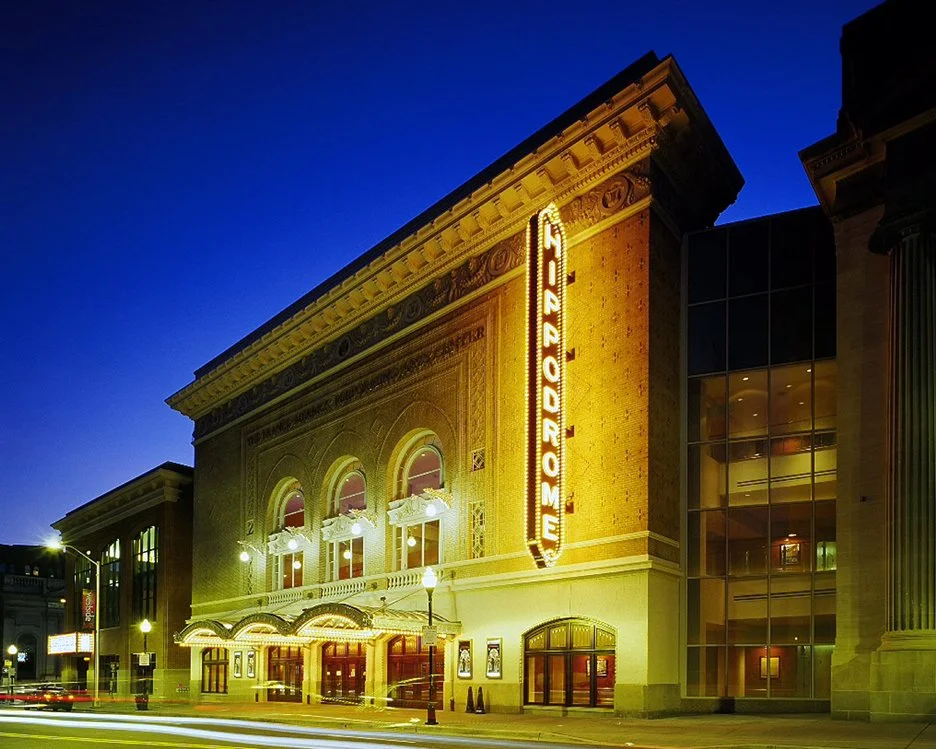
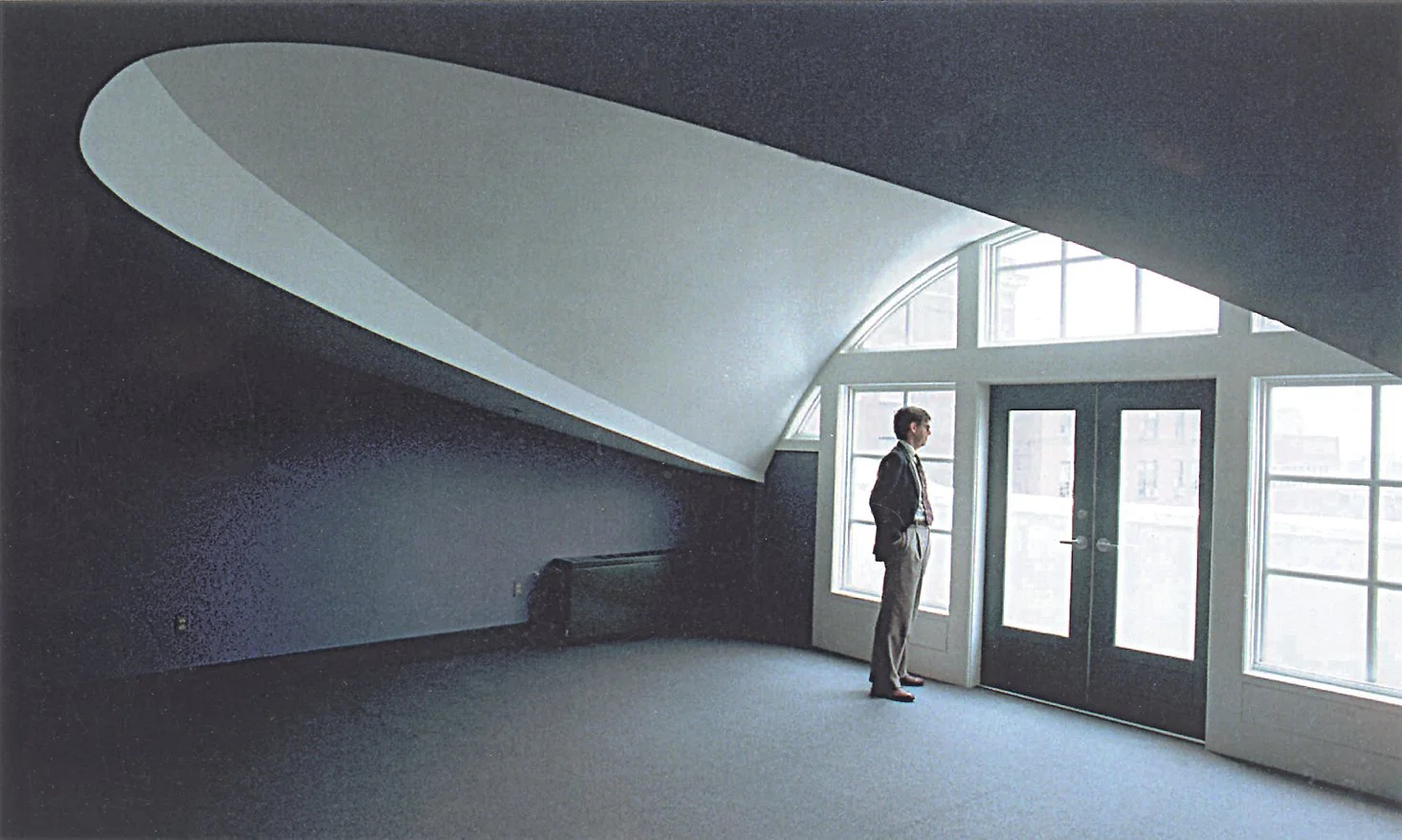


























To round out our 40th-year celebrations, enjoy 10 more impactful and diverse Architecture projects designed by M&D. These projects, most of which have received design awards, confirm the variety in design (from scale to usage) that we continue to be involved in today.