The nearly two-year construction process is well underway, and these behind-the-scenes photos give a unique perspective to the progress.

Contractors are working from the top down on the historic Forum Building at the State Capitol Complex in downtown Harrisburg. With three years of planning finally transitioning to some “on-site” action, Architect Peter Colello with Murphy & Dittenhafer Architects is excited to see ideas start to take shape in the construction process.
On the fifth floor, the progress is moving along smoothly. Drywall is nearly ready for paint, ceilings will be installed, and new flooring will be installed.
On the fourth floor, demolition is complete, framing is taking place, and the mechanical contractor is getting equipment placed above the ceiling.
Like us on Facebook!
On the third floor, about 70 percent of the demolition is finished, with some containment still needing to be completed for asbestos removal.
The second floor is going through selective demolition. Within this level, some historical items are being preserved for use in the newly renovated building. For example, the picture rail, which went the entire way around the space, is being carefully removed so it can be reinstalled later in the process.
In addition, there is a new cooling tower and a chiller room on the southeast corner of the site , both of which will be enclosed for the winter so the new equipment can be installed, and temporary sources of heat and power will no longer be needed.
While the scale and complexity of the project has added some tweaks and adjustments to the project, it has been an exciting point of progress for Murphy & Dittenhafer Architects.
“Creating the plans and fleshing out the ideas for a project are one thing,” Colello says. “Seeing it come to life — it’s really special.”
To round out our 40th-year celebrations, enjoy 10 more impactful and diverse Architecture projects designed by M&D. These projects, most of which have received design awards, confirm the variety in design (from scale to usage) that we continue to be involved in today.
Murphy & Dittenhafer Architects is working hard and collaborating with the community on an urban planning study for South George Street in York City.
“Historic preservation has always been a hallmark of ours for our 40-year history,” says M&D President Frank Dittenhafer II. These 10 projects exemplify our passion for this work.
It’s the 40th year of Murphy & Dittenhafer Architects, so Frank Dittenhafer II, President, is taking the time to highlight some of our most influential projects over the decades.
We’re celebrating 40 years of influence in Pennsylvania and Maryland. With that, we couldn’t help but reflect on some of the most impactful projects from our history.
Harford Community College’s expanded new construction Chesapeake Welcome Center is a lesson in Architectural identity
At Murphy & Dittenhafer Architects, we feel lucky to have such awesome employees who create meaningful and impressive work. Meet the four team members we welcomed in 2024.
The ribbon-cutting ceremony at the new Department of Legislative Services (DLS) office building in Annapolis honored a truly iconic point in time for the state of Maryland.
As Murphy & Dittenhafer architects approaches 25 years in our building, we can’t help but look at how far the space has come.
Murphy & Dittenhafer Architects took on the Architecture, Interior Design, & Overall Project Management for the new Bedford Elementary School, and the outcome is impactful.
The memorial’s groundbreaking took place in June, and the dedication is set to take place on November 11, 2024, or Veterans Day.
President of Murphy & Dittenhafer Architects, Frank Dittenhafer II, spoke about the company’s contribution to York-area revitalization at the Pennsylvania Downtown Center’s Premier Revitalization Conference in June 2024. Here are the highlights.
The Pullo Center welcomed a range of student musicians in its 1,016-seat theater with full production capabilities.
“Interior designs being integral from the beginning of a project capitalize on things that make it special in the long run.”
Digital animations help Murphy & Dittenhafer Architects and clients see designs in a new light.
Frank Dittenhafer and his firm work alongside the nonprofit to fulfill the local landscape from various perspectives.
From Farquhar Park to south of the Codorus Creek, Murphy & Dittenhafer Architects help revamp York’s Penn Street.
Designs for LaVale Library, Intergenerational Center, and Beth Tfiloh Sanctuary show the value of third places.
The Annapolis Department of Legislative Services Building is under construction, reflecting the state capital’s Georgian aesthetic with modern amenities.
For the past two years, the co-founder and president of Murphy & Dittenhafer Architects has led the university’s College of Arts and Architecture Alumni Society.
The firm recently worked with St. Vincent de Paul of Baltimore to renovate an old elementary school for a Head Start pre-k program.
The market house, an 1888 Romanesque Revival brick structure designed by local Architect John A. Dempwolf, long has stood out as one of York’s premier examples of Architecture. Architect Frank Dittenhafer is passing the legacy of serving on its board to Architectural Designer Harper Brockway.
At Murphy & Dittenhafer Architects, there is a deep-rooted belief in the power of combining history and adaptive reuse with creativity.
University of Maryland Global Campus explores modernizing its administration building, which serves staffers and students enrolled in virtual classes.
The Wilkens and Essex precincts of Baltimore County are receiving solutions-based ideas for renovating or reconstructing their police stations.

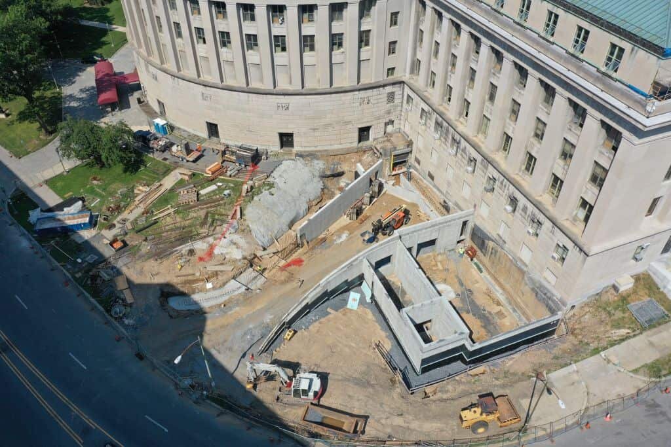
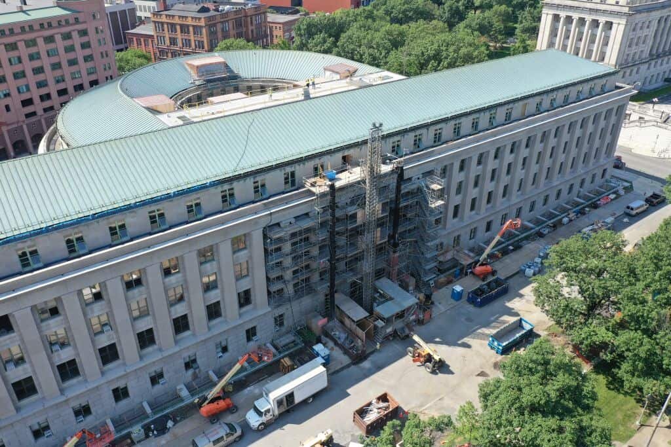
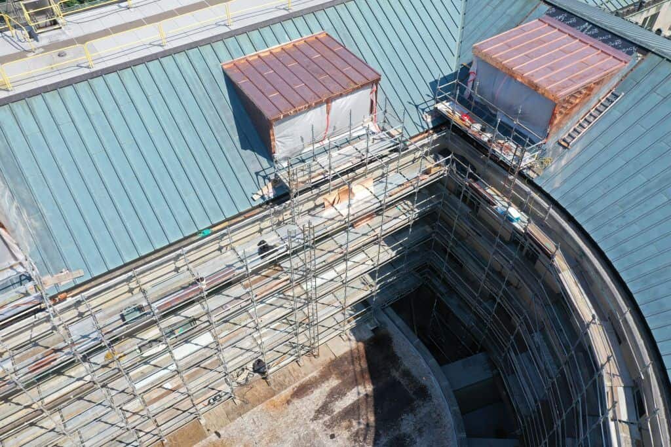
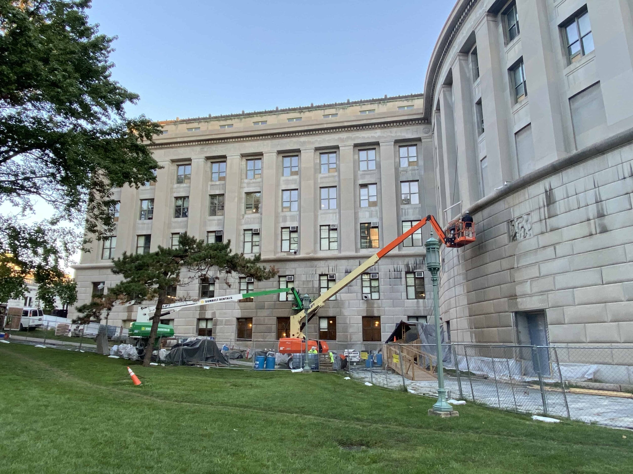
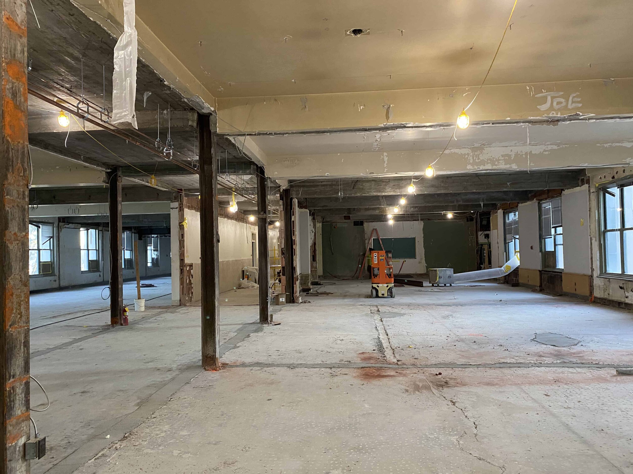
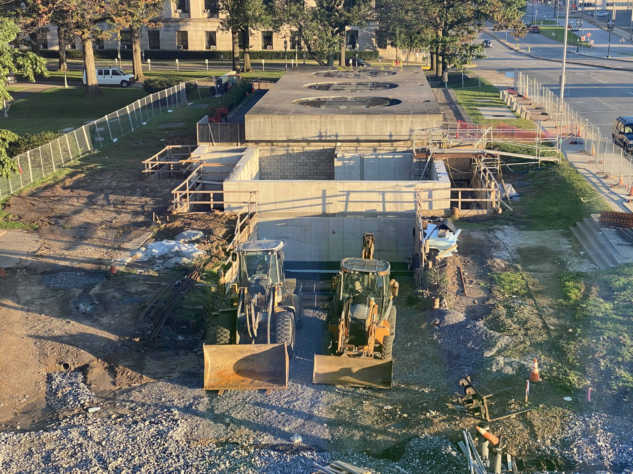
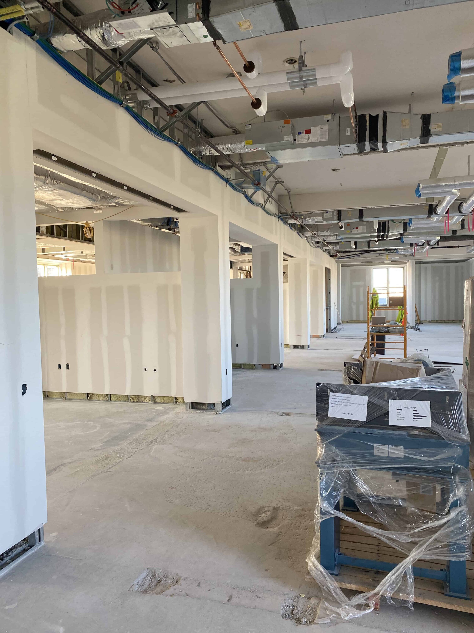
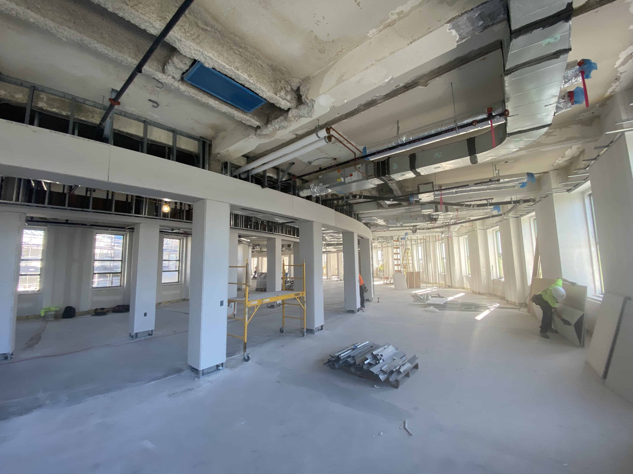
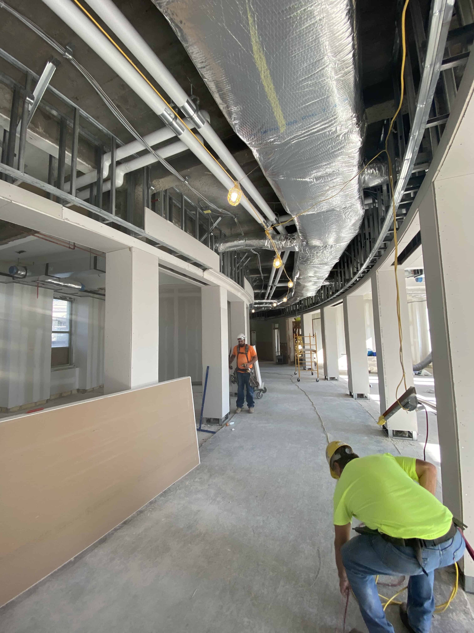
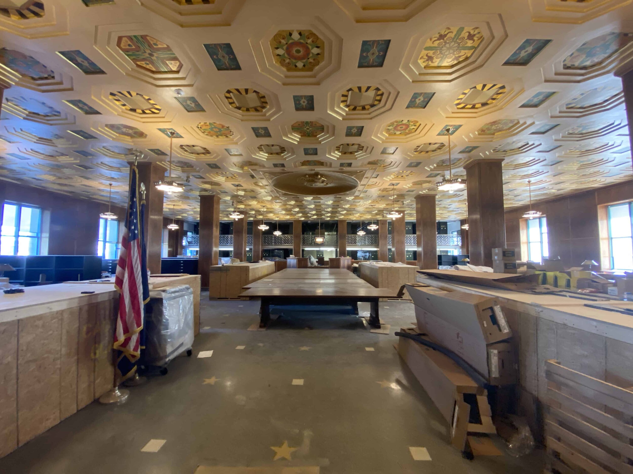
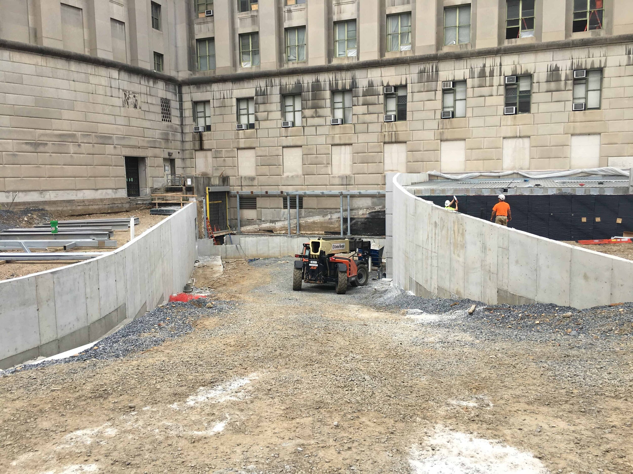


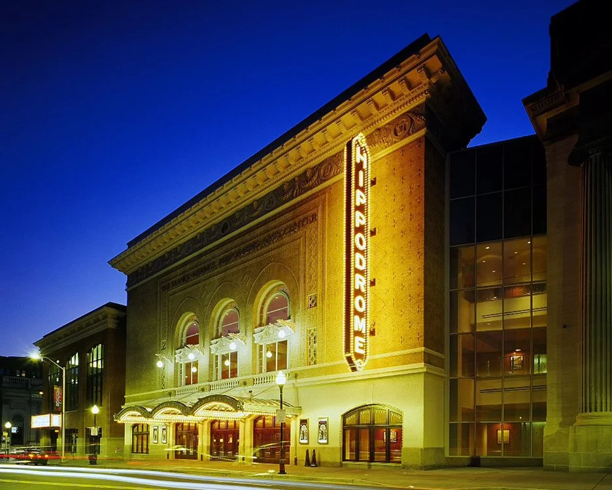
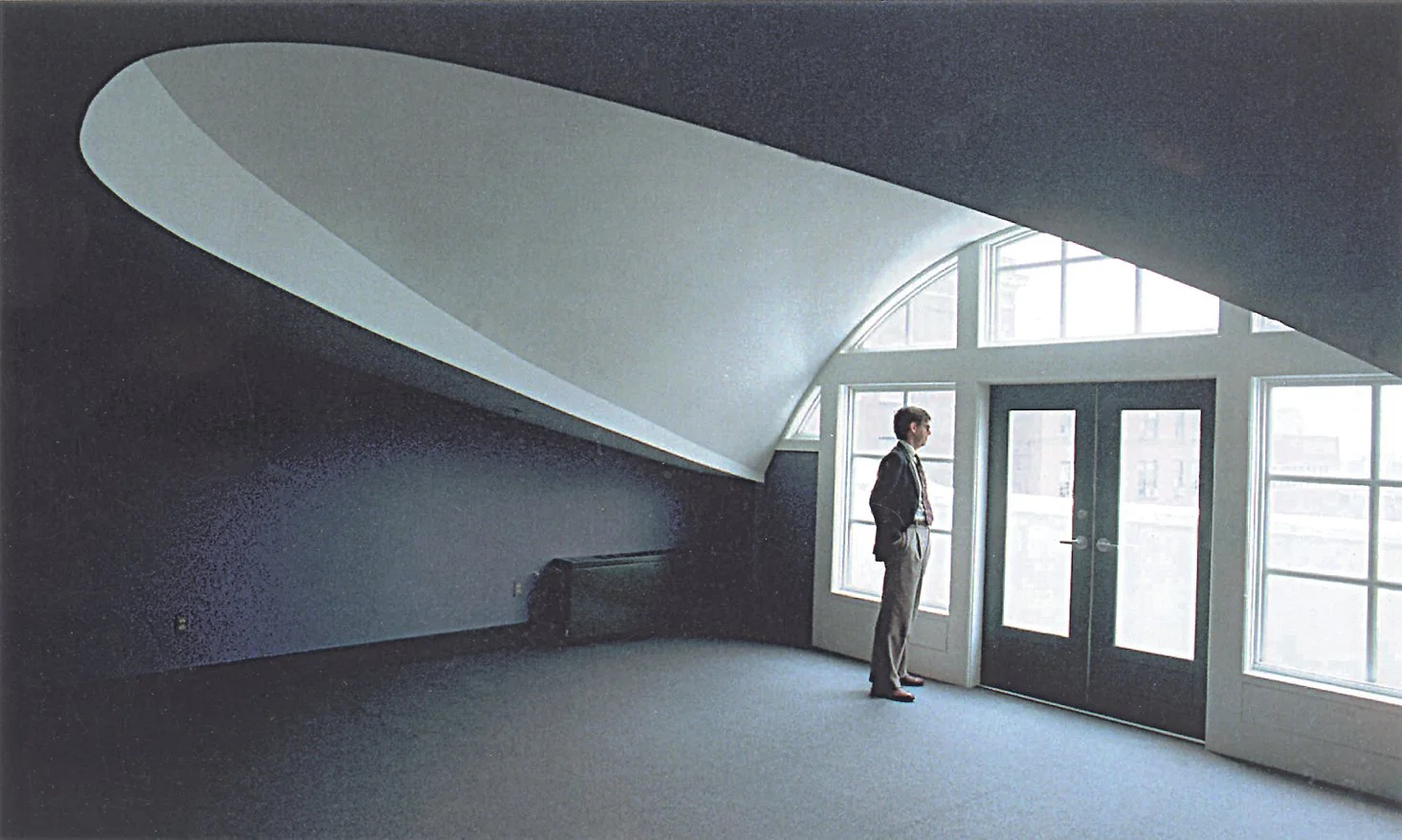

























Here’s 10 unbuilt projects with designs we adore for all kinds of reasons.