
Murphy & Dittenhafer Architects has been involved with the initial transformations and has helped with the renovations over the years.

When Lauren Myatt, Principal with Murphy & Dittenhafer Architects, looks at the Harriet Tubman School, she sees it in three waves.
There’s what it has been, what it is right now, and what, someday, it could be.
A school shuttered
The school opened in 1949 as the only all-black high school in Howard County, Maryland. When segregation ended, rather than integrate white students into the school, it was closed.
The last students to pass through those school doors left in 1965.
For the next 50 years, it was used by Howard County Public Schools as offices and then a maintenance shop before being acquired by the County Government.
That’s when Myatt and her team came in to the picture.
Through Murphy & Dittenhafer Architects’ on-call contract with Howard County, Myatt and her team did a life safety code and re-occupancy assessment of the building.
The county’s end goal: transform the school into a cultural and education center for the community.
Digging into the history
The architects at Murphy & Dittenhafer weren’t making changes yet, just taking stock of the building and figuring out what it would take to give the space new life.
“It’s certainly about preserving the architecture, preserving the building,” Myatt says. “But it’s also about creating a space where that historic message is going to be passed on.”
Architectural designer Sam Siegel dug in to that history.
He learned that Harriet Tubman may have traveled through the area with the underground railroad.
The neighborhood surrounding the school used to be an all-black community — founded when a slave owner freed his slaves and gave each a parcel of land.
Siegel searched the library for information and even interviewed old students from the school to get a complete picture of the area.
“The historical significance isn’t just important to the project,” Siegel says, “it is the project.”
The building
Natural light pours in through large windows that line the single-story brick building that is the Harriet Tubman School.
For all its years of use, the school is in pretty good shape, Myatt says.
The windows will need to be restored or replaced, some hazardous materials in the flooring and ceiling will need to go, and there’s a lot of refinishing and restoring that will need to happen inside the old building.
But it’s a sturdy school with robust architecture.
It was well built, and it can be restored well, too.
The future
The end use of the Harriet Tubman School hasn’t been settled just yet, but progress is being made.
The County established the Harriet Tubman School Advisory Council, and they met for the first time in June.
Community members from diverse backgrounds, including some graduates from the Harriet Tubman School, have been invited to be involved. Myatt is on the Council, too, bringing an architectural perspective to help come up with a new concept for the end use of the building.
Like us on Facebook!
It’s exciting to see the project move forward, she says.
She loves the idea of the building housing museum exhibits and being a multicultural center.
“There are some really important stories that need to be told in ways that bring the community together,” she says.
As the project moves forward, much of the building may be restored to look as it did when it was first built. But, unlike a typical museum or exhibit, it could be a place where people could feel, touch, and experience what it was like to be a student there 70 years ago.
“The goal is not to transform this into something unrecognizable,” Myatt says. “We’ll work with the architecture that’s already there and really elevate it to another level.”
To round out our 40th-year celebrations, enjoy 10 more impactful and diverse Architecture projects designed by M&D. These projects, most of which have received design awards, confirm the variety in design (from scale to usage) that we continue to be involved in today.
Murphy & Dittenhafer Architects is working hard and collaborating with the community on an urban planning study for South George Street in York City.
“Historic preservation has always been a hallmark of ours for our 40-year history,” says M&D President Frank Dittenhafer II. These 10 projects exemplify our passion for this work.
It’s the 40th year of Murphy & Dittenhafer Architects, so Frank Dittenhafer II, President, is taking the time to highlight some of our most influential projects over the decades.
We’re celebrating 40 years of influence in Pennsylvania and Maryland. With that, we couldn’t help but reflect on some of the most impactful projects from our history.
Harford Community College’s expanded new construction Chesapeake Welcome Center is a lesson in Architectural identity
At Murphy & Dittenhafer Architects, we feel lucky to have such awesome employees who create meaningful and impressive work. Meet the four team members we welcomed in 2024.
The ribbon-cutting ceremony at the new Department of Legislative Services (DLS) office building in Annapolis honored a truly iconic point in time for the state of Maryland.
As Murphy & Dittenhafer architects approaches 25 years in our building, we can’t help but look at how far the space has come.
Murphy & Dittenhafer Architects took on the Architecture, Interior Design, & Overall Project Management for the new Bedford Elementary School, and the outcome is impactful.
The memorial’s groundbreaking took place in June, and the dedication is set to take place on November 11, 2024, or Veterans Day.
President of Murphy & Dittenhafer Architects, Frank Dittenhafer II, spoke about the company’s contribution to York-area revitalization at the Pennsylvania Downtown Center’s Premier Revitalization Conference in June 2024. Here are the highlights.
The Pullo Center welcomed a range of student musicians in its 1,016-seat theater with full production capabilities.
“Interior designs being integral from the beginning of a project capitalize on things that make it special in the long run.”
Digital animations help Murphy & Dittenhafer Architects and clients see designs in a new light.
Frank Dittenhafer and his firm work alongside the nonprofit to fulfill the local landscape from various perspectives.
From Farquhar Park to south of the Codorus Creek, Murphy & Dittenhafer Architects help revamp York’s Penn Street.
Designs for LaVale Library, Intergenerational Center, and Beth Tfiloh Sanctuary show the value of third places.
The Annapolis Department of Legislative Services Building is under construction, reflecting the state capital’s Georgian aesthetic with modern amenities.
For the past two years, the co-founder and president of Murphy & Dittenhafer Architects has led the university’s College of Arts and Architecture Alumni Society.
The firm recently worked with St. Vincent de Paul of Baltimore to renovate an old elementary school for a Head Start pre-k program.
The market house, an 1888 Romanesque Revival brick structure designed by local Architect John A. Dempwolf, long has stood out as one of York’s premier examples of Architecture. Architect Frank Dittenhafer is passing the legacy of serving on its board to Architectural Designer Harper Brockway.
At Murphy & Dittenhafer Architects, there is a deep-rooted belief in the power of combining history and adaptive reuse with creativity.
University of Maryland Global Campus explores modernizing its administration building, which serves staffers and students enrolled in virtual classes.
The Wilkens and Essex precincts of Baltimore County are receiving solutions-based ideas for renovating or reconstructing their police stations.

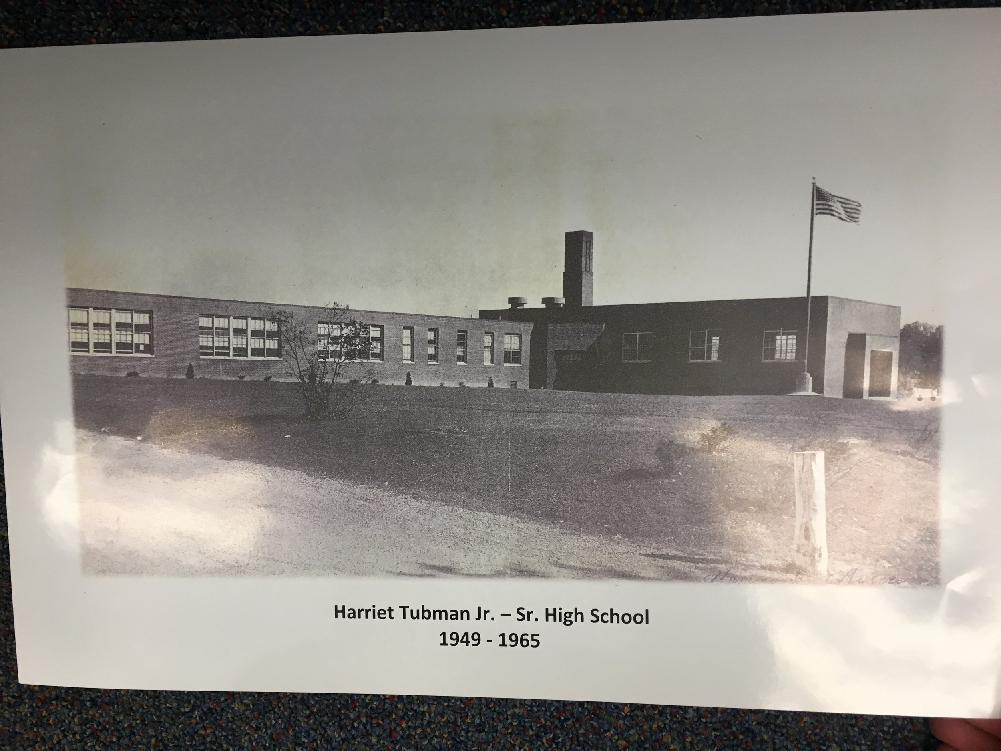
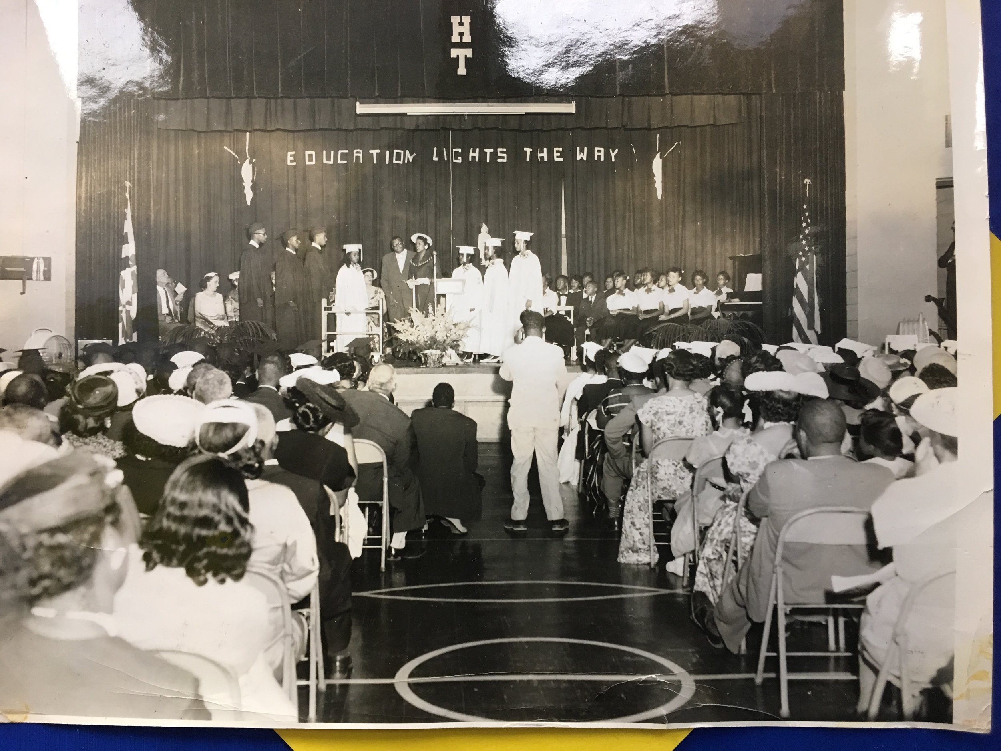
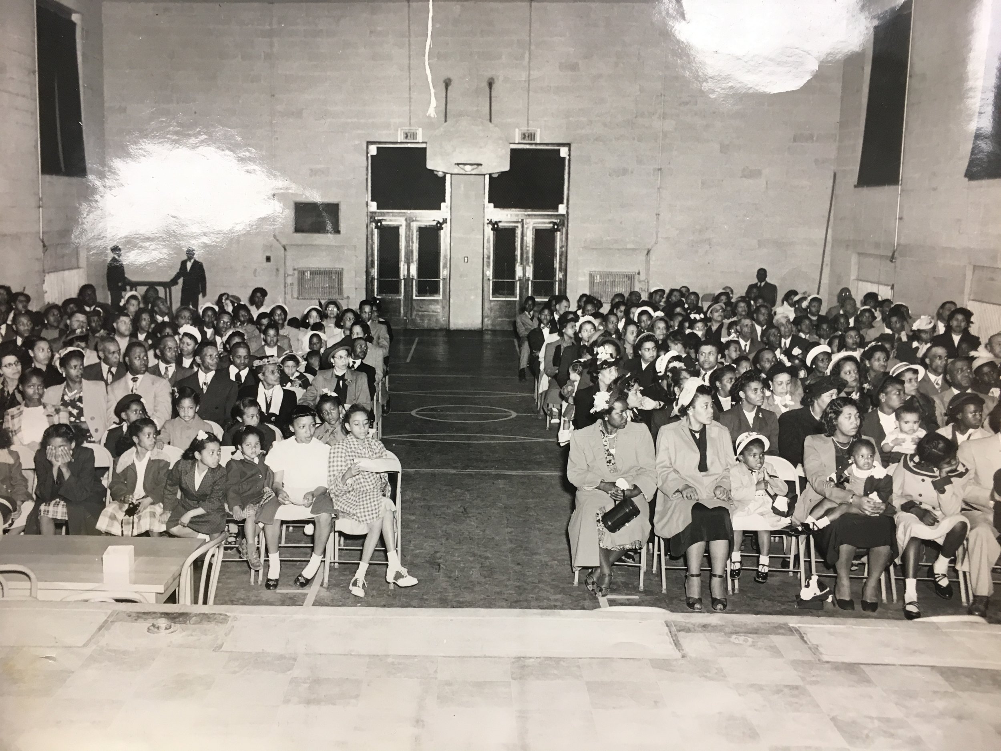
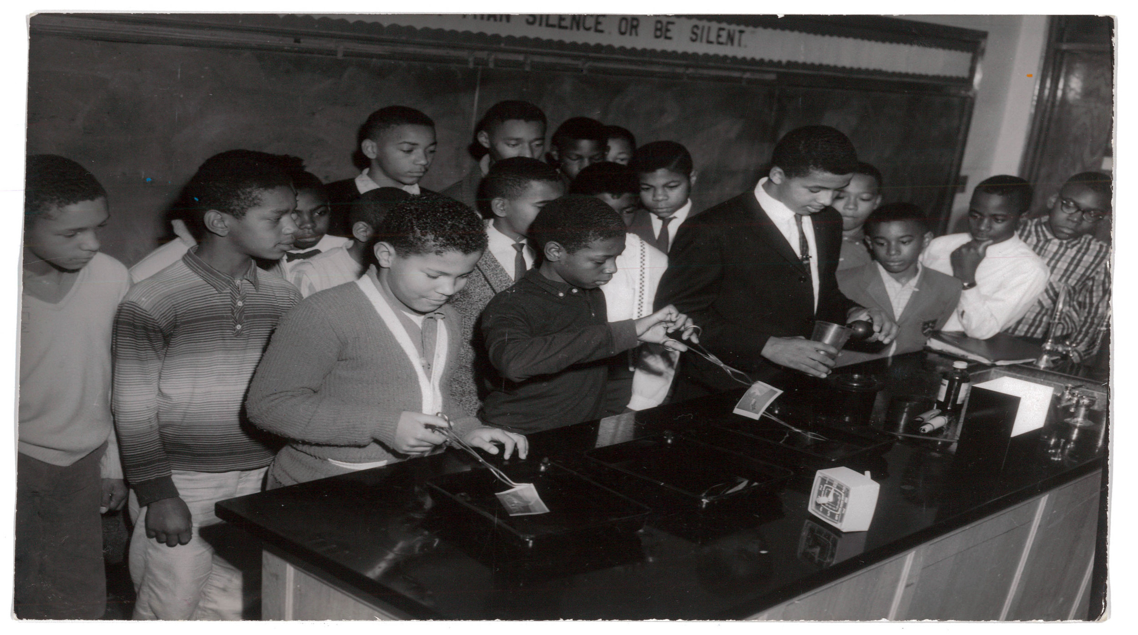
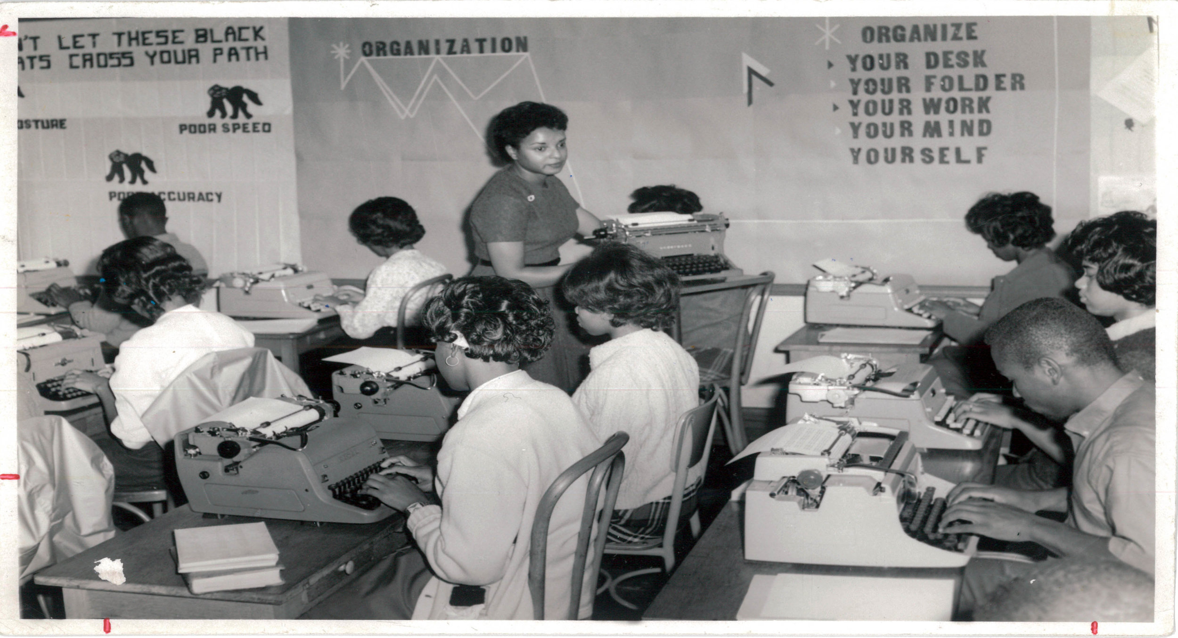
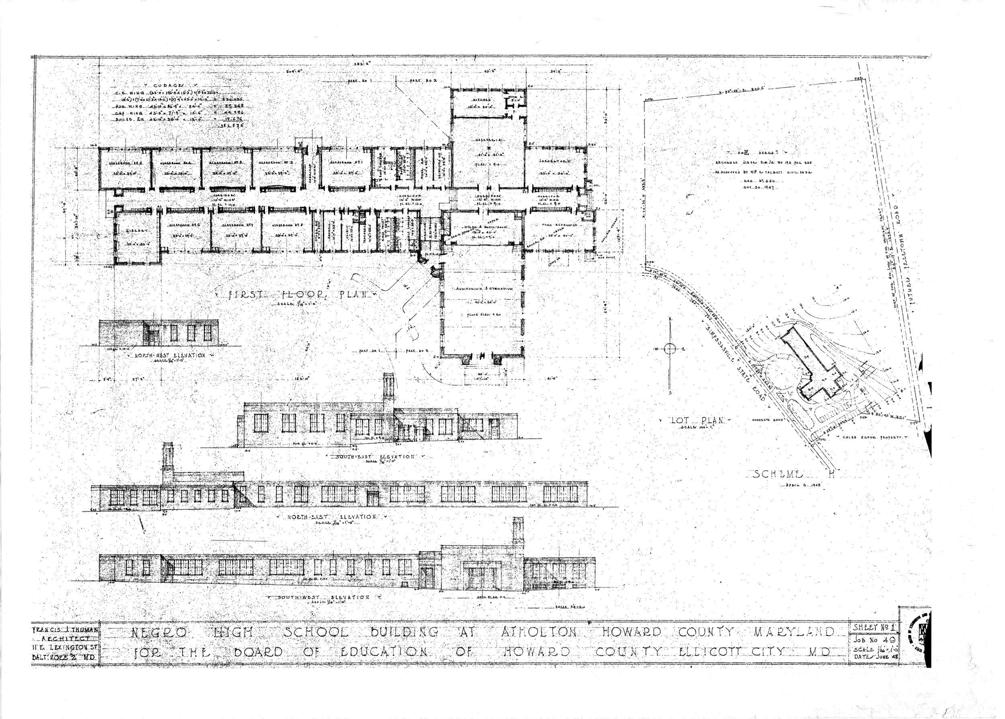
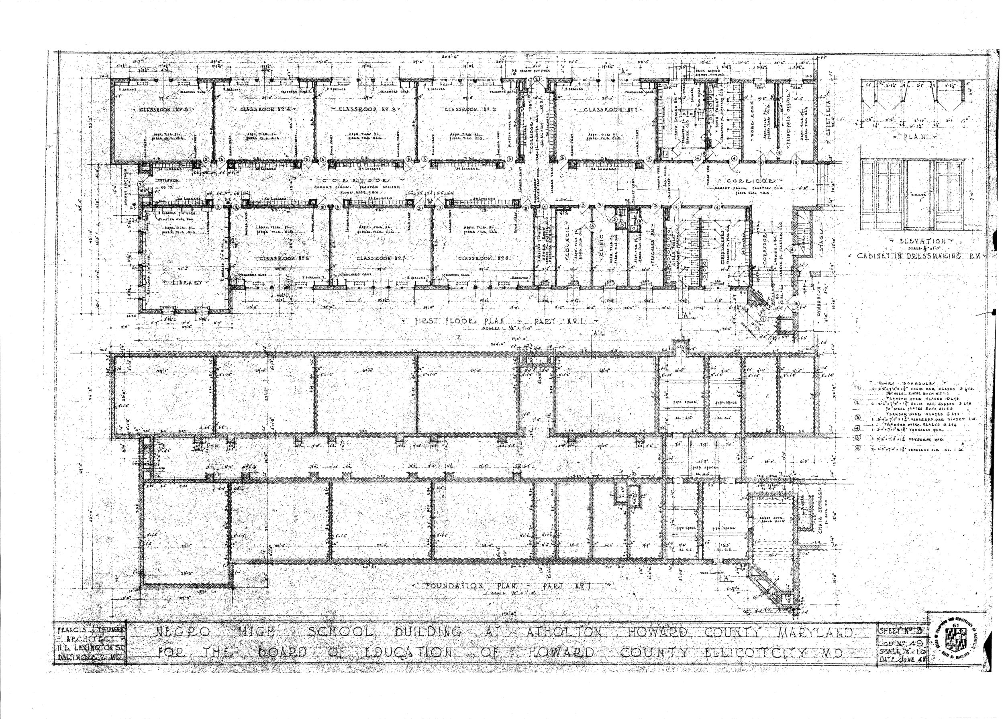
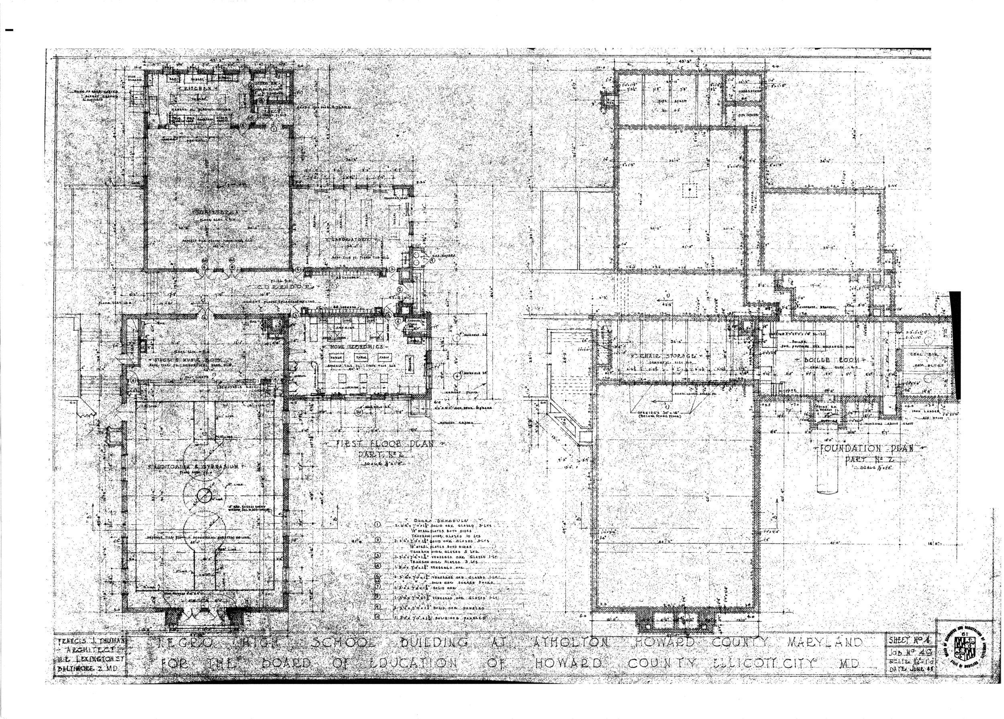
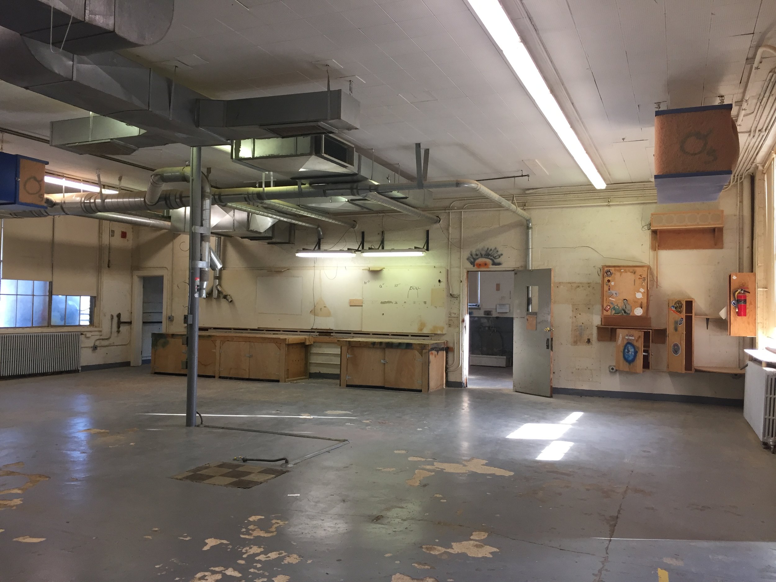
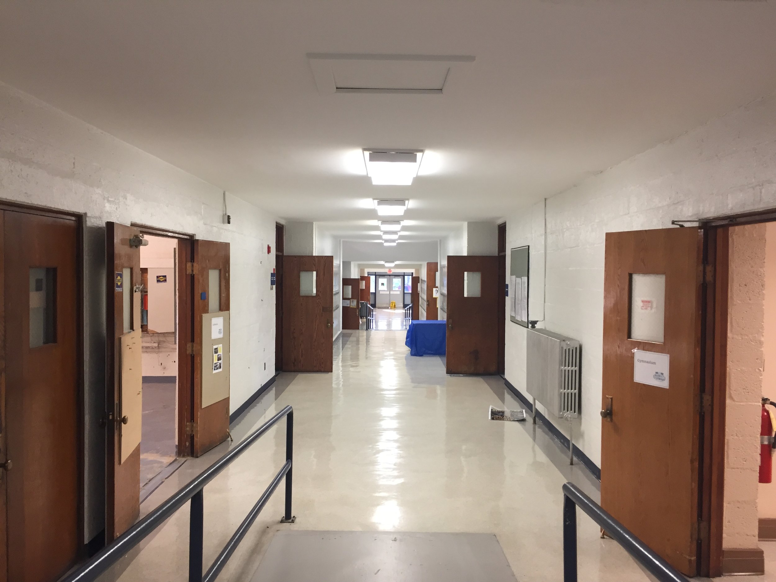
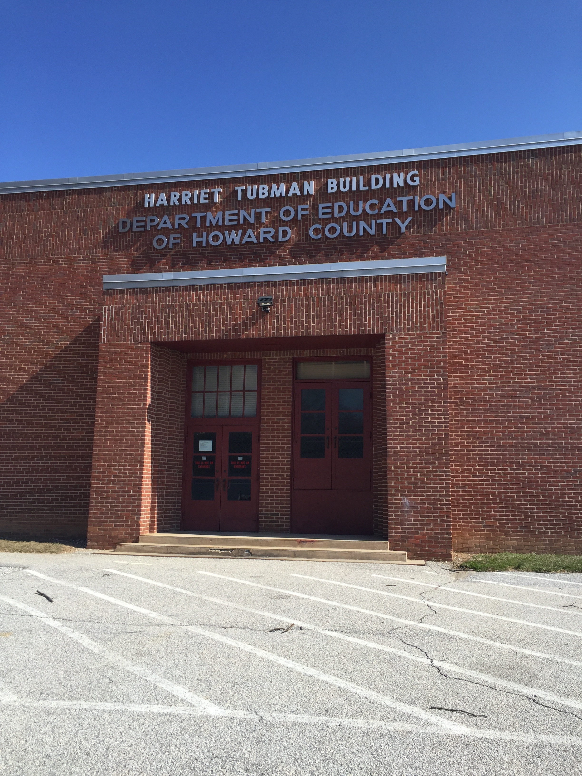
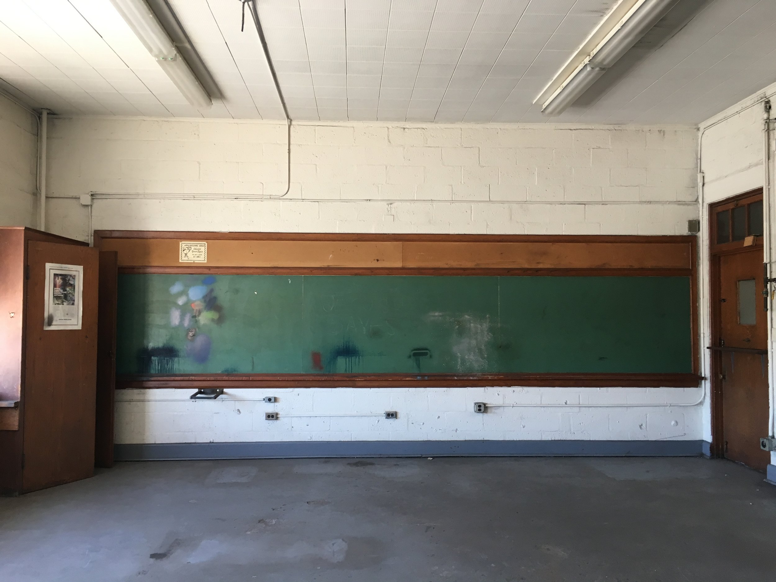
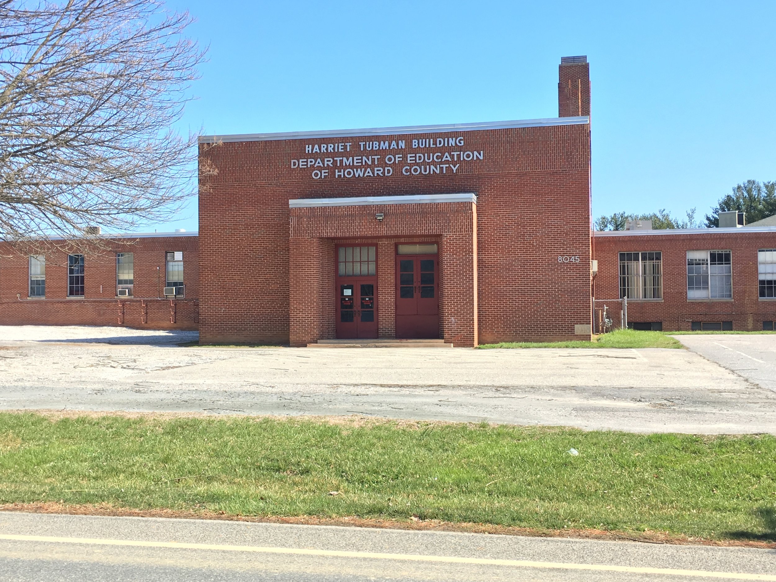
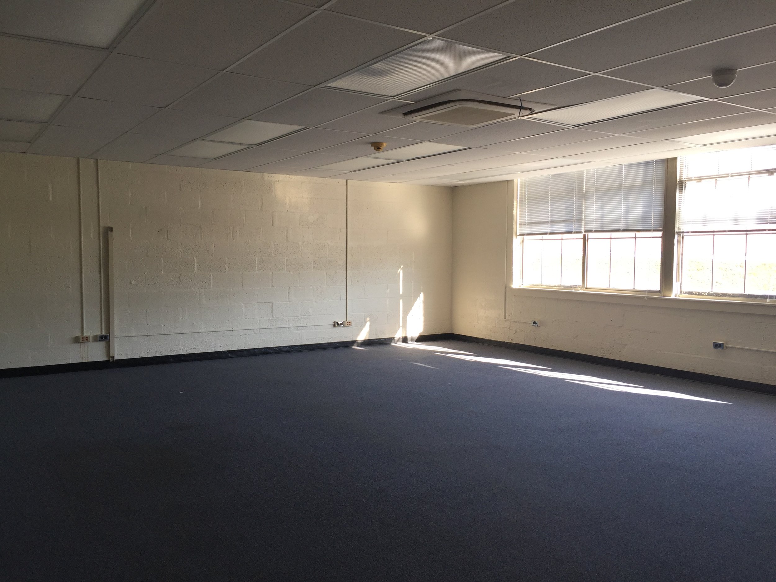
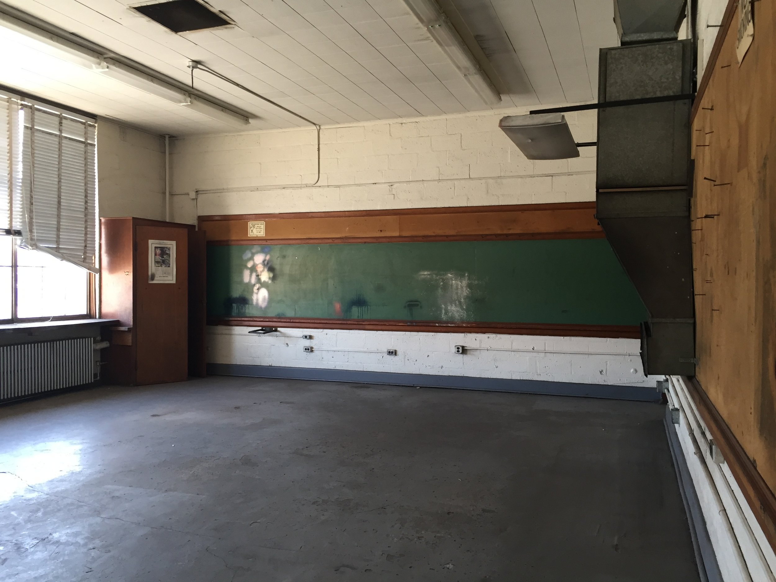


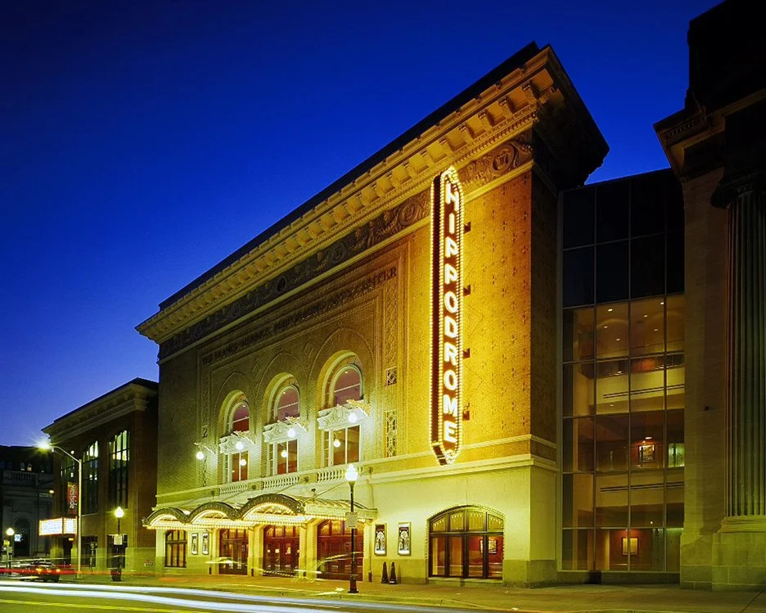
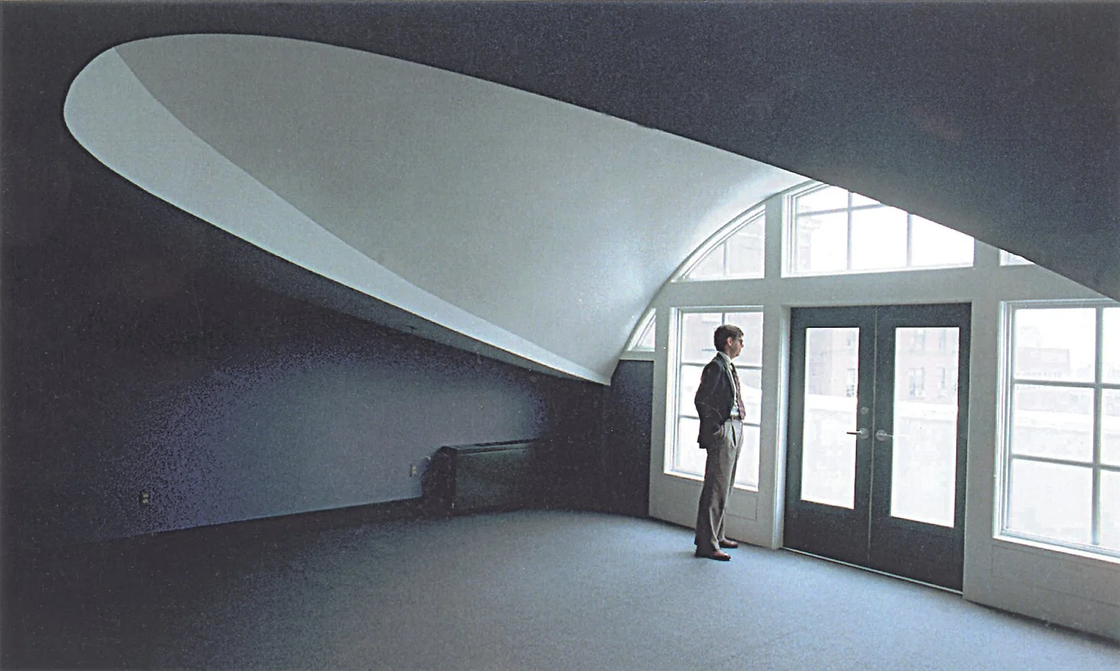

























Here’s 10 unbuilt projects with designs we adore for all kinds of reasons.