Since 2019, the firm has designed a number of protected entryways for Anne Arundel County Public Schools.

Parents send their children off to school each morning in the belief that they will return home safe. Murphy & Dittenhafer Architects is helping Anne Arundel County Public Schools to provide that peace of mind by designing security vestibules for many of its buildings.
The vestibules allow visitors to enter a lobby that is closed off from the rest of the school by a set of lockable doors. Visitors must be granted clearance before passing through the locked doors and into the main building.
M&D is wrapping up a vestibule design for a seventh school in Anne Arundel County, with four more in the works.
A secure entrance
Architectural Designer Bryan Wright – joined the initial project as construction administrator after the designs were complete and now leads the M&D design team for subsequent efforts. The Anne Arundel projects began to take off in 2019, starting with elementary schools.
“They just want their reception/entrance areas to be better secured, to give them a few extra minutes to identify problems with suspect people,” says Wright. “They’re not bulletproof; it’s not Fort Knox. It just gives the staff more time.”
In addition to improving security, the vestibules help schools manage climate control and keep winter air from chilling hallways.
Like us on Facebook!
“With kids going in or out, you don’t want cold air blasting the corridor,” Wright says.
Each school has presented unique challenges, and M&D looks for the best design methods to make the entrances more secure. At the beginning of the process, a school submits an existing-conditions plan, which allows the Architects to envision the scope of the work needed.
Schematic designs explore possible vestibule locations, develop control function options, and outline any mechanical and electrical work that will need to be performed. The vestibules typically take three months to construct, often while students are out of school for the summer.
The most challenging part of the process, says Wright, has been identifying issues without affecting the flow of traffic when school is in session.
Matching the aesthetic
In choosing materials and finalizing designs, Wright and his team strive to match a school’s materials, finishes and aesthetics - and work with existing door buzzers, locks, hardware, and existing systemic processes.
When M&D designs new schools, such as in Baltimore County, security vestibules are incorporated into the original design plans.
M&D also has designed a security vestibule for other nonprofit organizations – such as the main entrance lobby at Crispus Attucks York. The community organization’s main building, which houses a charter school and after-school and summer enrichment programs, needed a more secure entrance. M&D was there to help.
“I think it makes everyone feel that their children are safer,” says Wright, “and I like being a part of that.”
Murphy & Dittenhafer Architects is working hard and collaborating with the community on an urban planning study for South George Street in York City.
“Historic preservation has always been a hallmark of ours for our 40-year history,” says M&D President Frank Dittenhafer II. These 10 projects exemplify our passion for this work.
It’s the 40th year of Murphy & Dittenhafer Architects, so Frank Dittenhafer II, President, is taking the time to highlight some of our most influential projects over the decades.
We’re celebrating 40 years of influence in Pennsylvania and Maryland. With that, we couldn’t help but reflect on some of the most impactful projects from our history.
Harford Community College’s expanded new construction Chesapeake Welcome Center is a lesson in Architectural identity
At Murphy & Dittenhafer Architects, we feel lucky to have such awesome employees who create meaningful and impressive work. Meet the four team members we welcomed in 2024.
The ribbon-cutting ceremony at the new Department of Legislative Services (DLS) office building in Annapolis honored a truly iconic point in time for the state of Maryland.
As Murphy & Dittenhafer architects approaches 25 years in our building, we can’t help but look at how far the space has come.
Murphy & Dittenhafer Architects took on the Architecture, Interior Design, & Overall Project Management for the new Bedford Elementary School, and the outcome is impactful.
The memorial’s groundbreaking took place in June, and the dedication is set to take place on November 11, 2024, or Veterans Day.
President of Murphy & Dittenhafer Architects, Frank Dittenhafer II, spoke about the company’s contribution to York-area revitalization at the Pennsylvania Downtown Center’s Premier Revitalization Conference in June 2024. Here are the highlights.
The Pullo Center welcomed a range of student musicians in its 1,016-seat theater with full production capabilities.
“Interior designs being integral from the beginning of a project capitalize on things that make it special in the long run.”
Digital animations help Murphy & Dittenhafer Architects and clients see designs in a new light.
Frank Dittenhafer and his firm work alongside the nonprofit to fulfill the local landscape from various perspectives.
From Farquhar Park to south of the Codorus Creek, Murphy & Dittenhafer Architects help revamp York’s Penn Street.
Designs for LaVale Library, Intergenerational Center, and Beth Tfiloh Sanctuary show the value of third places.
The Annapolis Department of Legislative Services Building is under construction, reflecting the state capital’s Georgian aesthetic with modern amenities.
For the past two years, the co-founder and president of Murphy & Dittenhafer Architects has led the university’s College of Arts and Architecture Alumni Society.
The firm recently worked with St. Vincent de Paul of Baltimore to renovate an old elementary school for a Head Start pre-k program.
The market house, an 1888 Romanesque Revival brick structure designed by local Architect John A. Dempwolf, long has stood out as one of York’s premier examples of Architecture. Architect Frank Dittenhafer is passing the legacy of serving on its board to Architectural Designer Harper Brockway.
At Murphy & Dittenhafer Architects, there is a deep-rooted belief in the power of combining history and adaptive reuse with creativity.
University of Maryland Global Campus explores modernizing its administration building, which serves staffers and students enrolled in virtual classes.
The Wilkens and Essex precincts of Baltimore County are receiving solutions-based ideas for renovating or reconstructing their police stations.
The firm has earned the designation annually since 2016 in recognition of its commitment to supporting newer professionals in the field.

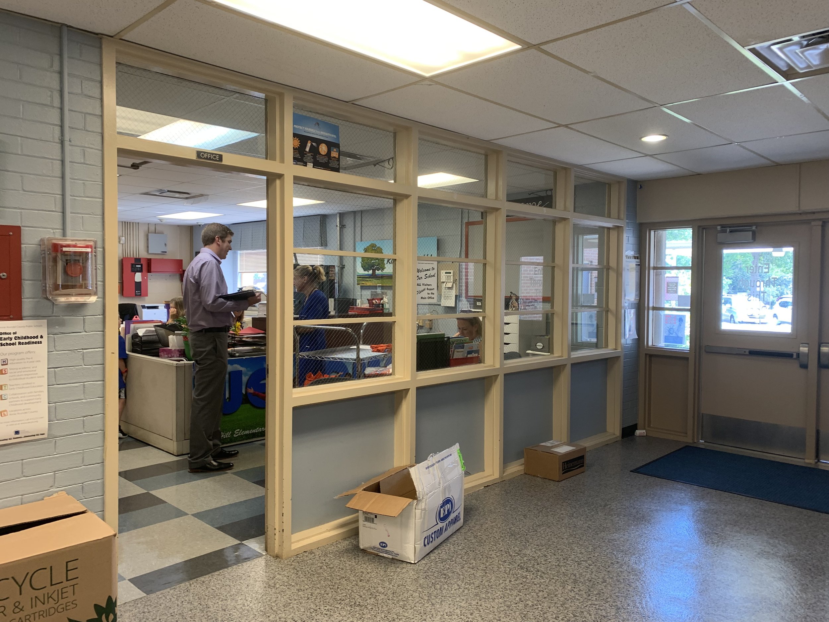
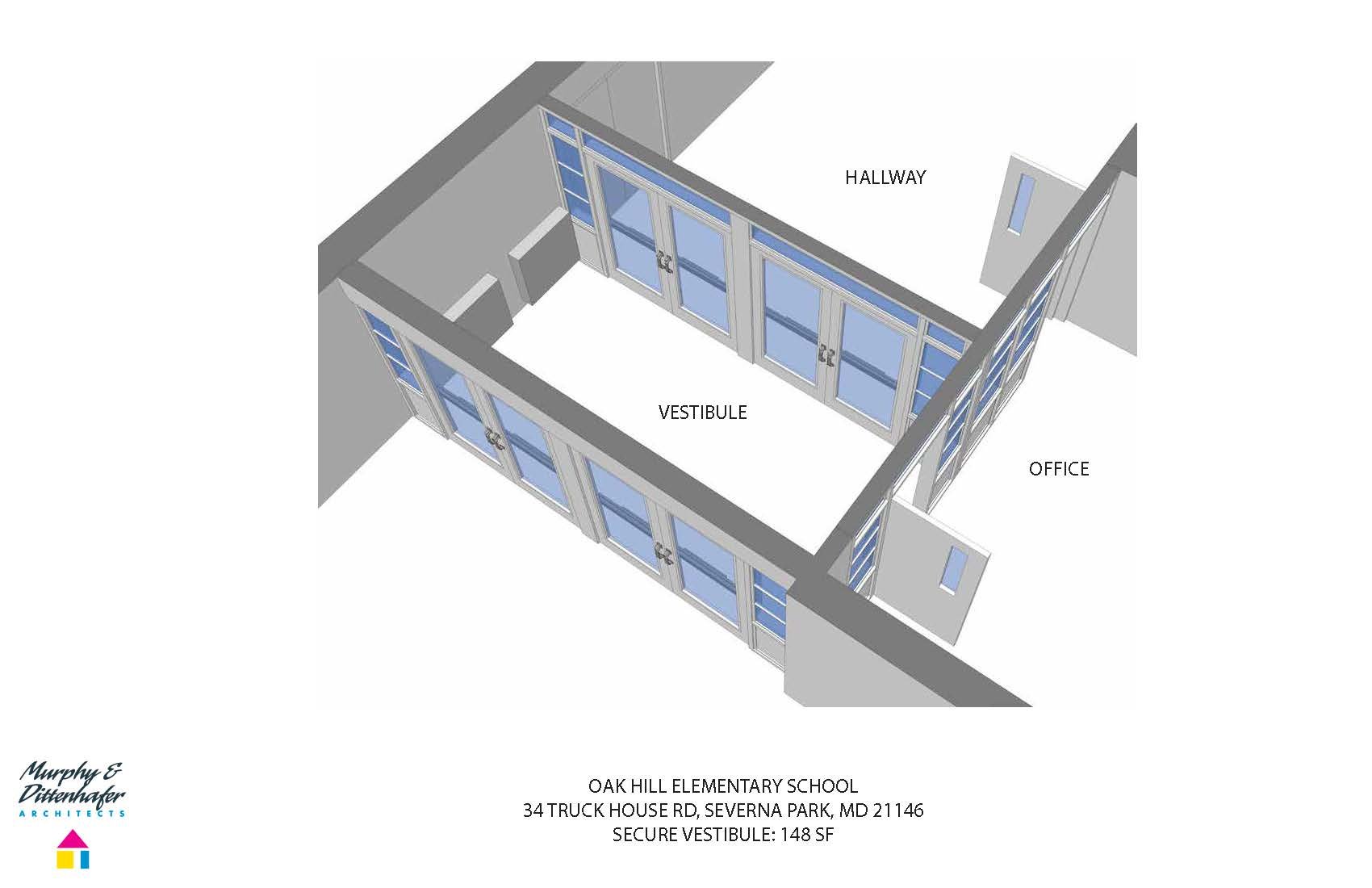
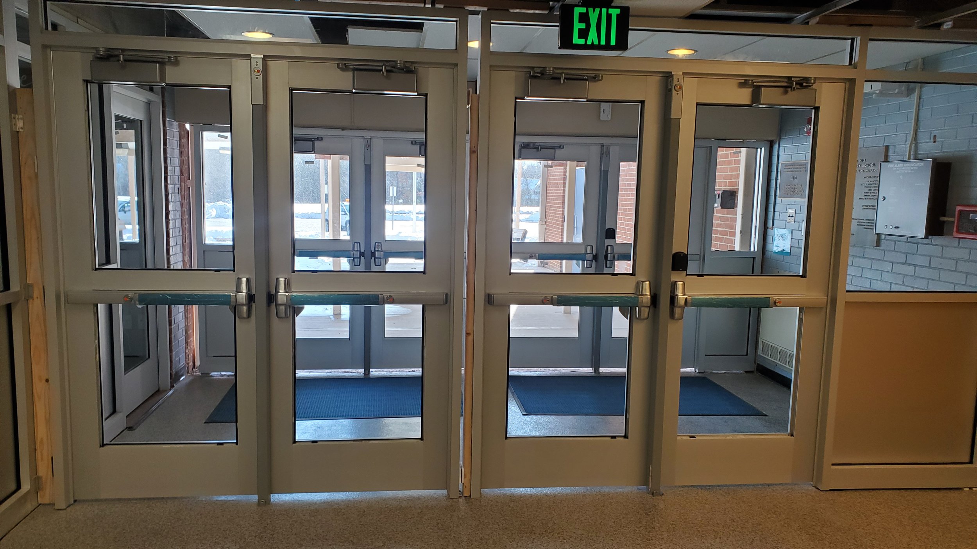
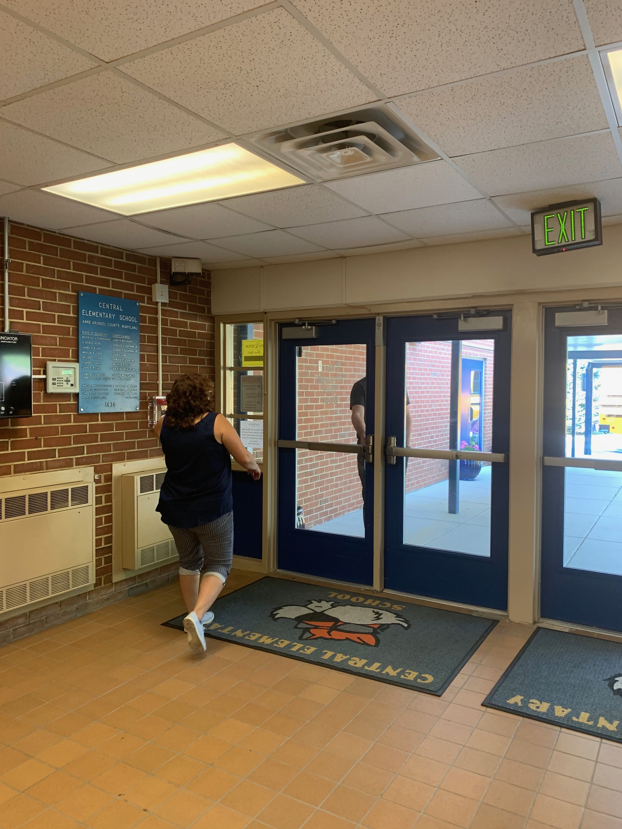
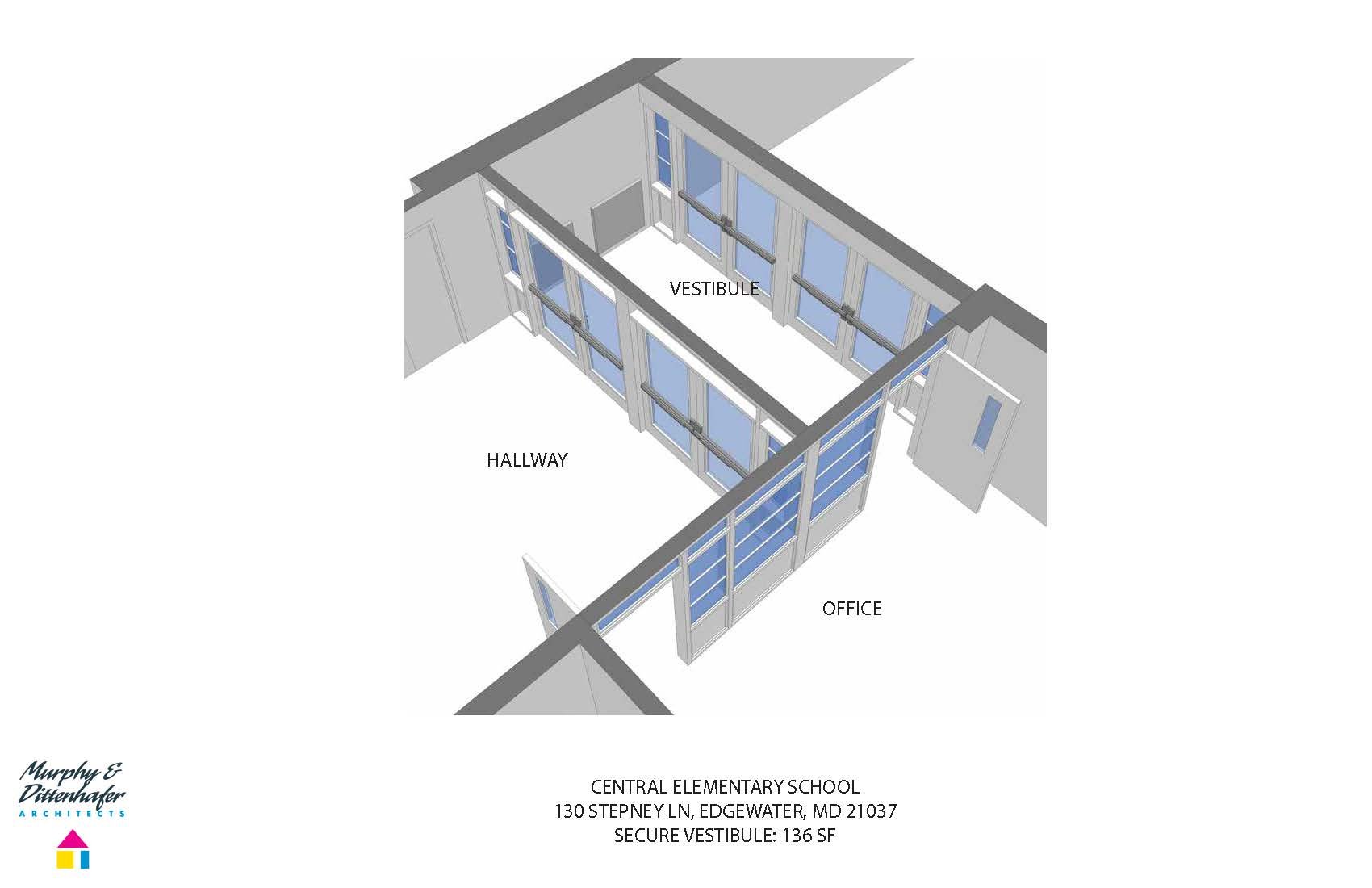
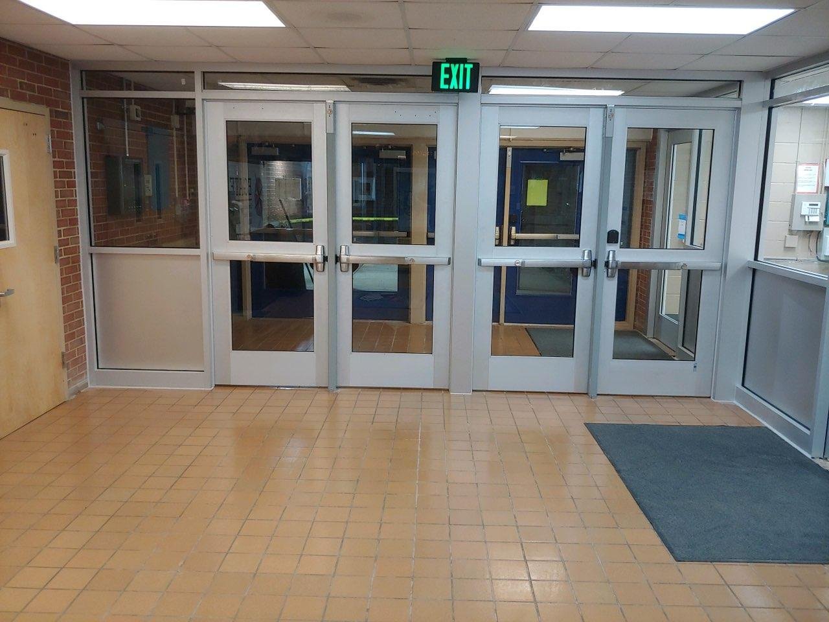
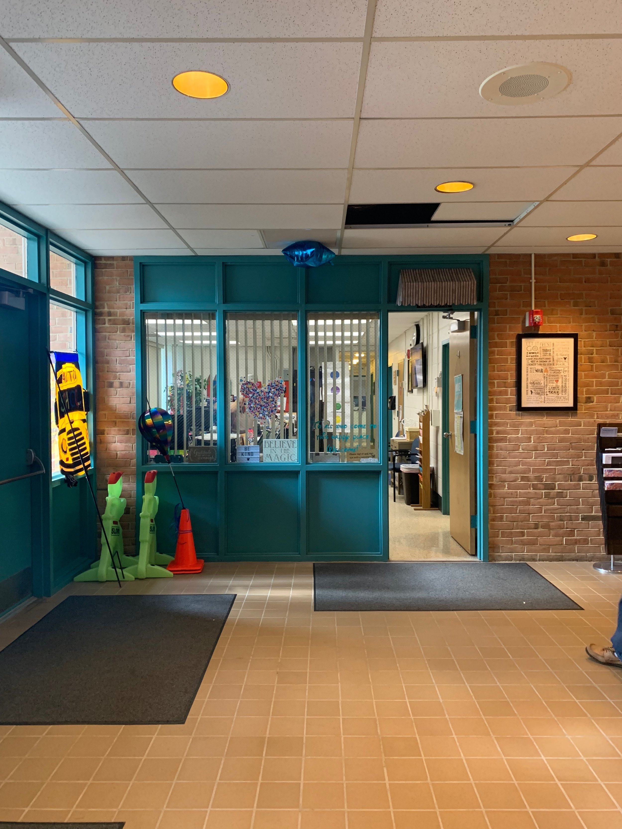
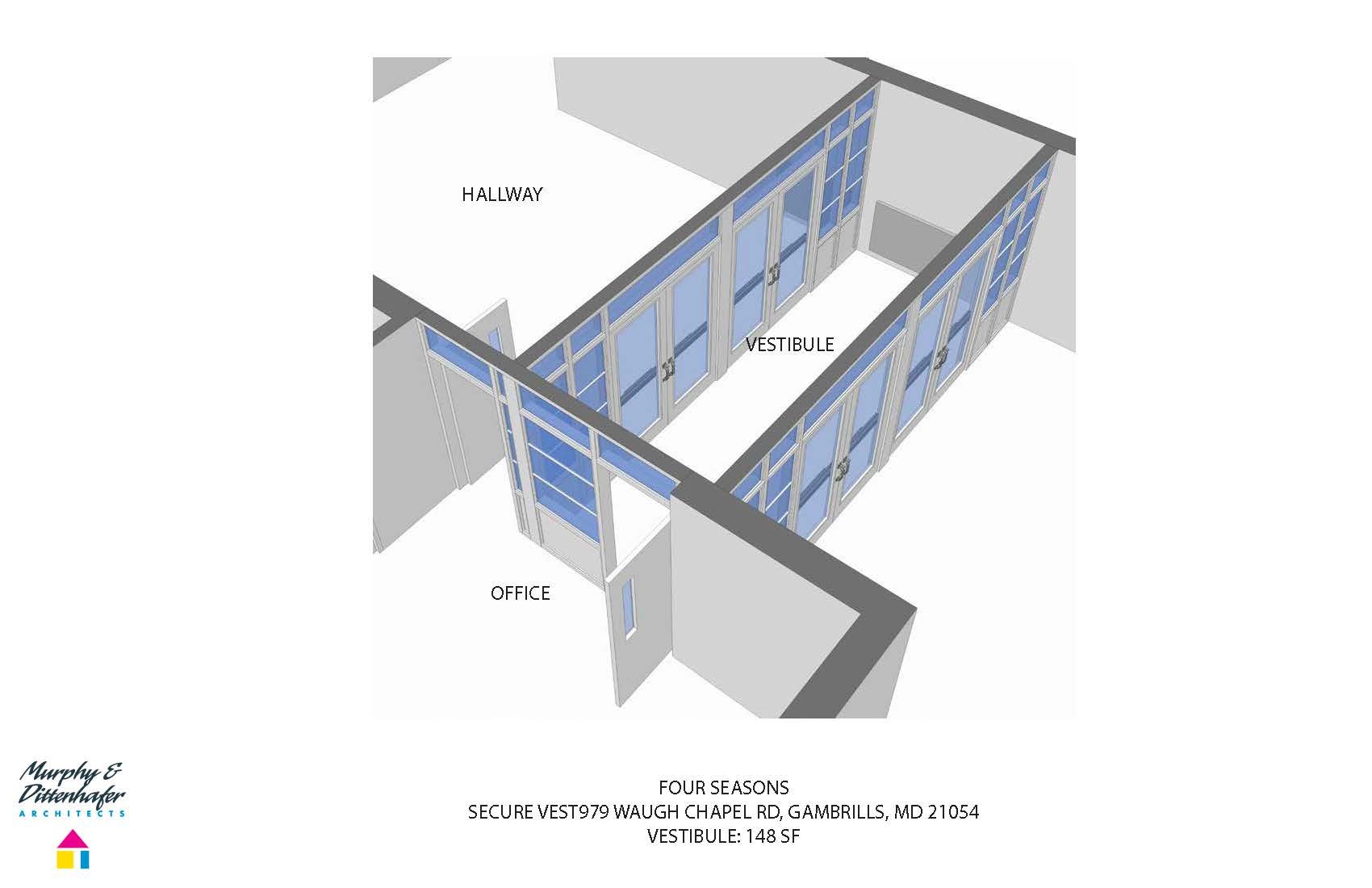
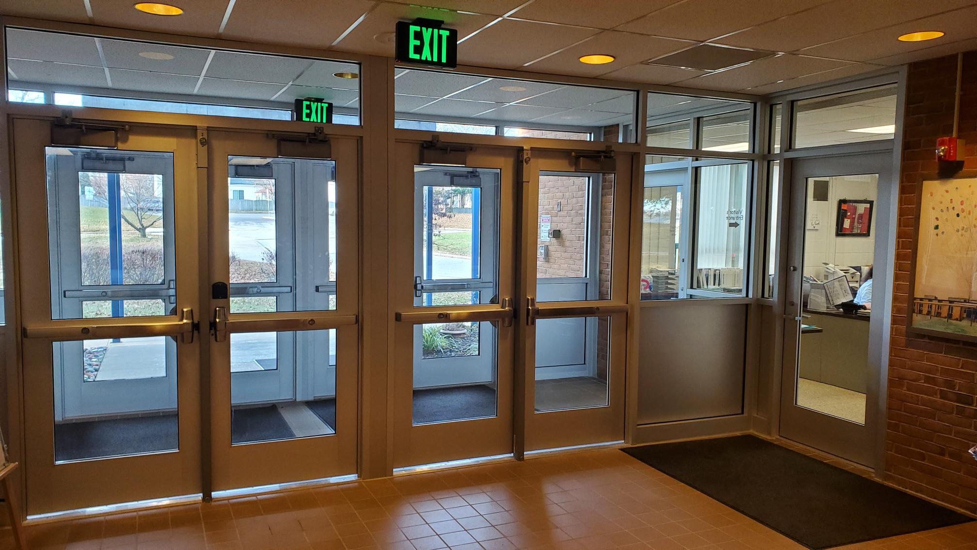

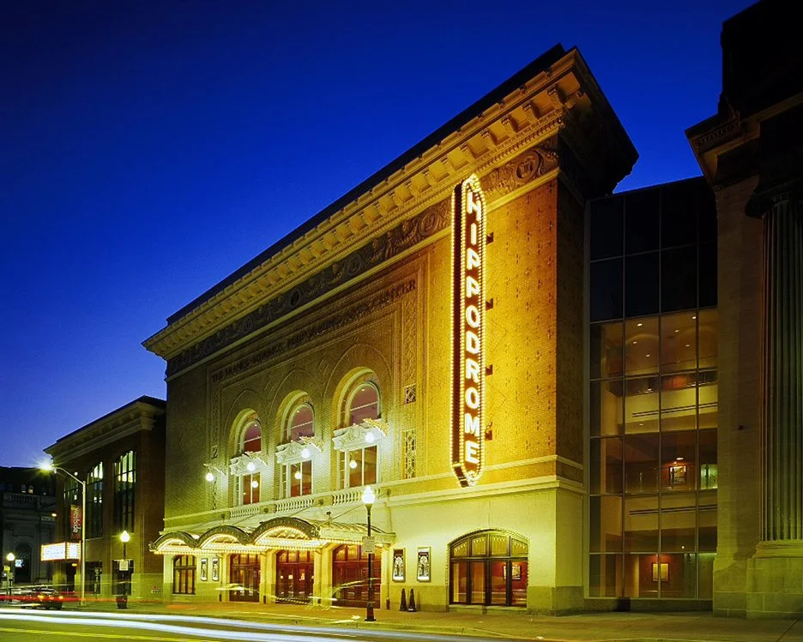
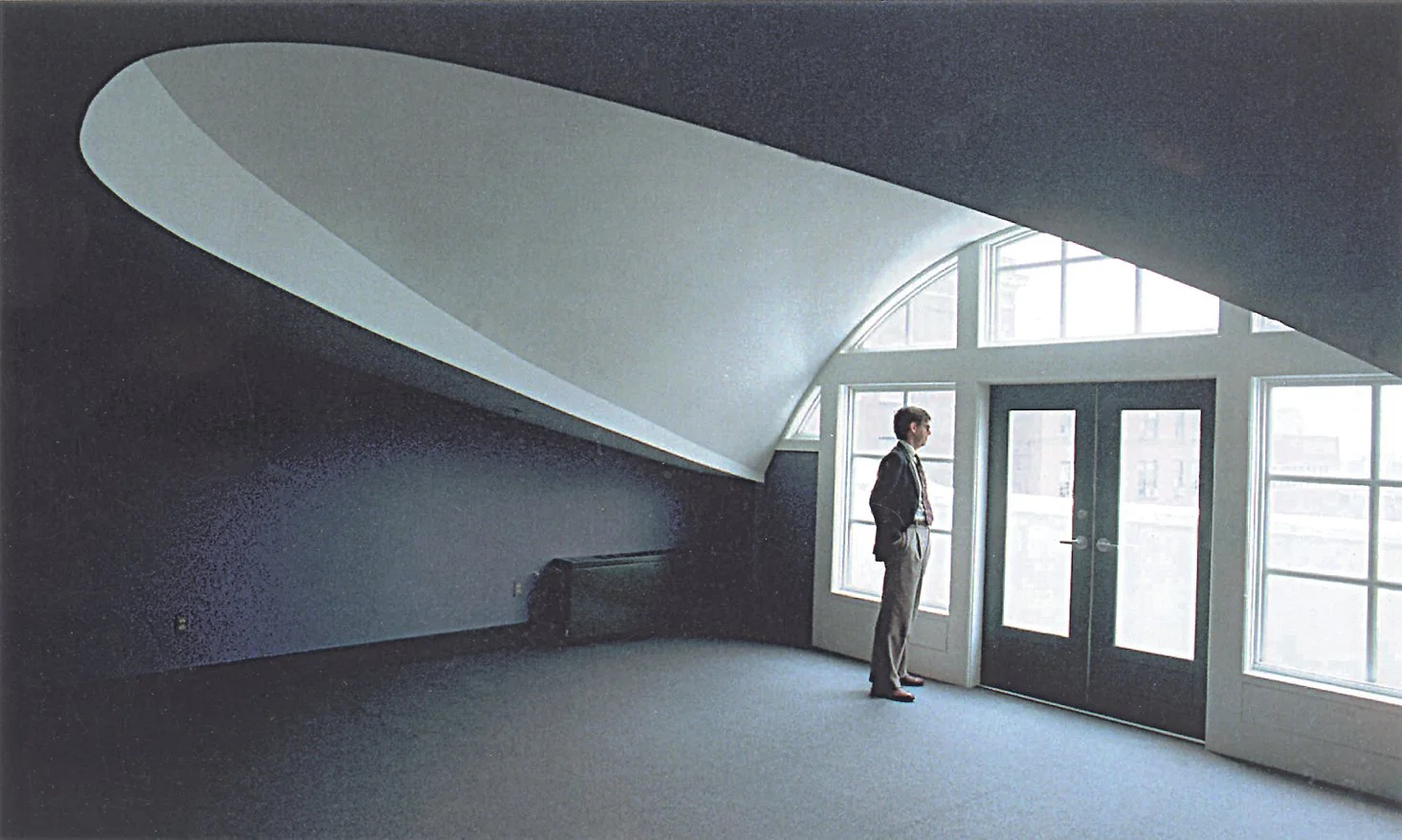


























To round out our 40th-year celebrations, enjoy 10 more impactful and diverse Architecture projects designed by M&D. These projects, most of which have received design awards, confirm the variety in design (from scale to usage) that we continue to be involved in today.