York College of Pennsylvania’s Center for Community Engagement, a renovation/adaptive reuse project designed by Murphy & Dittenhafer Architects, received the recognition at the 2021 Design Awards.
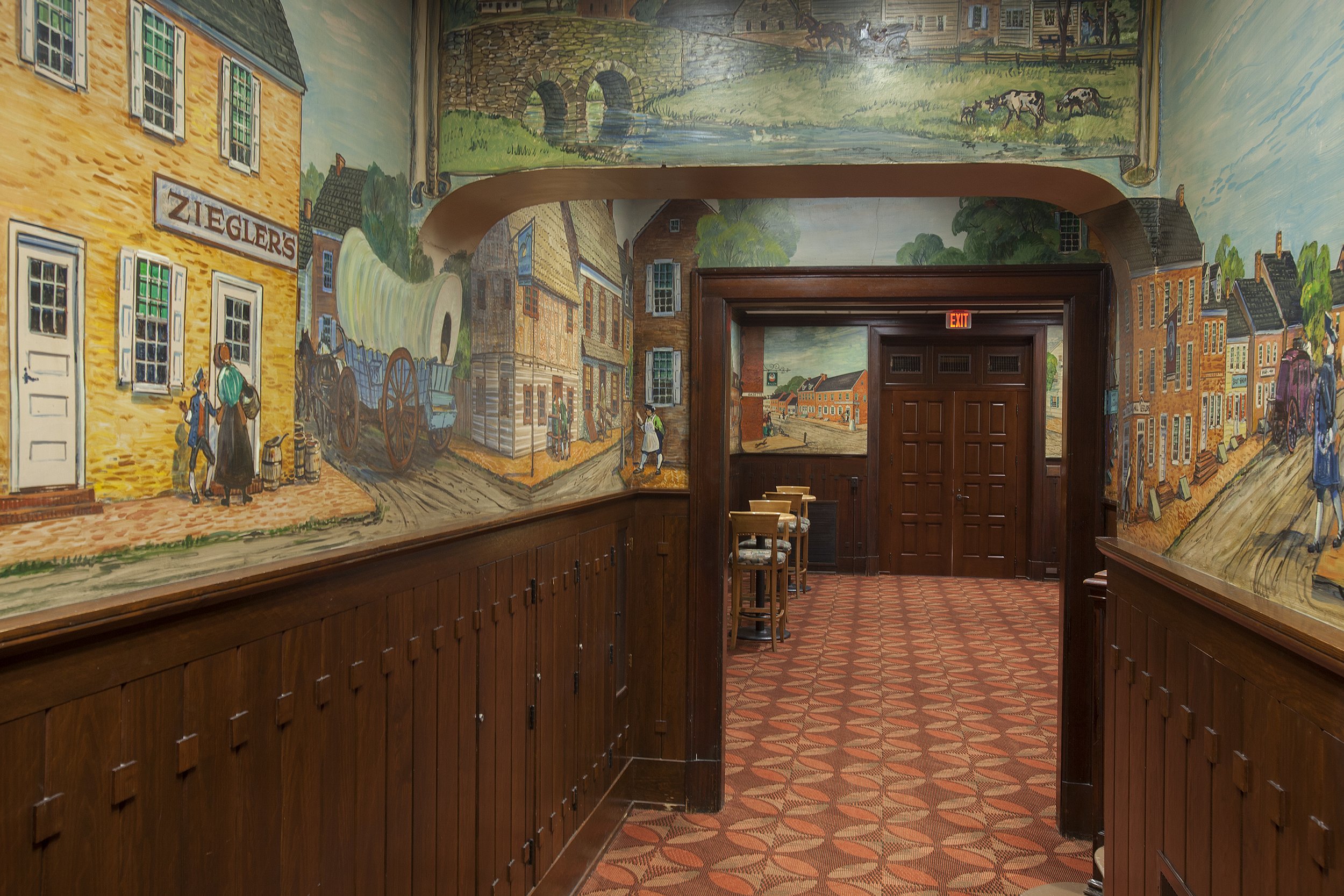

While the historic building at 59 E. Market St. in York City opened its doors to visitors after an extensive renovation in 2016, it’s still turning heads five years later.
York College of Pennsylvania’s Center for Community Engagement, housed in the former Lafayette Club building, is now a hub for innovation and collaboration in the downtown York community. That was always the vision for the iconic structure, which now welcomes college students, the community, and numerous York City advocates to take part in new initiatives.
Perhaps it’s the way Murphy & Dittenhafer Architects aimed to work with the historic constraints of the building — honoring the context of the structure on the city street corner while ushering in the hope of what it could be in the future — that has helped it fulfill its destiny in York.
This prominent building no longer embodies exclusion based on gender, race, or religion; rather, it represents community diversity and inclusiveness via the facility programming, usage, and strong commitment to social equity.
The design that allowed the College to stay true to its commitment landed it an AIA Baltimore’s “Good Design=Good Business” award recognition during the 2021 Design Awards. The project also had received a Commonwealth of Pennsylvania Historic Preservation Award in 2017.
A project worth tackling
The Lafayette Club, a prominent businesspersons’ club for nearly 100 years, ceased operations in 2012, leaving the unoccupied structure with roof leaks, ceiling and wall damage, and deterioration to room finishes, millwork, and unique character features.
The eclectic layout of the floors, including high ceilings, tall windows, and ornate fireplaces dating to the 1839 Federal style townhouse construction could have been seen as challenges to the design process, but Murphy & Dittenhafer Architects embraced them.
Like us on Facebook!
The five interior floors needed to meet ADA compliance, so a 2,500-pound capacity elevator was installed – discreetly inserted within an existing building offset along the east building façade in a manner not visible from Market Steet - and sensitively clad in “pewter-like” zinc panels.
Two existing phone interior booths were restored, along with a wood coat rack that was repurposed into a display case to feature the building’s history. The monumental tiger maple staircase was meticulously restored, and the iconic Tavern Room murals were repaired by a paint conservation artist.
A community impact
Today, the space is used by the College to host an array of community events, including art galleries, special lectures, and social functions. A commercial kitchen in the basement serves as a place for Hospitality students to be gain real-world experience as event planners, caterers, and managers. The first-floor bar welcomes guests to engage in conversation during such events, while a backroom provides open space for presentations.
Second floor offices are home to some of York College’s policy programs, where faculty and students dive into research projects about how to improve sectors of the community. It’s where they roll up their sleeves to make real impact by advocating for legislative change. And it all happens within these historic walls.
“An Architect designs a renovation not just for the significance of the history but for the people who will soon occupy the space,” says Frank E. Dittenhafer II, APA LEED Architect and co-founder of Murphy & Dittenhafer Architects. “To see this building restored and full of life today is a great feeling of accomplishment. Something that was once forgotten is now making great strides in our community.”
Jury comments
“The jury was excited to see a historic adaptive reuse project initiated by a major institution, and hopes to see more work pursued by larger institutions. The restoration is comprehensive and well done. It reinforces historic Main Street and opened up a space that used to be rather exclusive, to be one for all to use.”
To round out our 40th-year celebrations, enjoy 10 more impactful and diverse Architecture projects designed by M&D. These projects, most of which have received design awards, confirm the variety in design (from scale to usage) that we continue to be involved in today.
Murphy & Dittenhafer Architects is working hard and collaborating with the community on an urban planning study for South George Street in York City.
“Historic preservation has always been a hallmark of ours for our 40-year history,” says M&D President Frank Dittenhafer II. These 10 projects exemplify our passion for this work.
It’s the 40th year of Murphy & Dittenhafer Architects, so Frank Dittenhafer II, President, is taking the time to highlight some of our most influential projects over the decades.
We’re celebrating 40 years of influence in Pennsylvania and Maryland. With that, we couldn’t help but reflect on some of the most impactful projects from our history.
Harford Community College’s expanded new construction Chesapeake Welcome Center is a lesson in Architectural identity
At Murphy & Dittenhafer Architects, we feel lucky to have such awesome employees who create meaningful and impressive work. Meet the four team members we welcomed in 2024.
The ribbon-cutting ceremony at the new Department of Legislative Services (DLS) office building in Annapolis honored a truly iconic point in time for the state of Maryland.
As Murphy & Dittenhafer architects approaches 25 years in our building, we can’t help but look at how far the space has come.
Murphy & Dittenhafer Architects took on the Architecture, Interior Design, & Overall Project Management for the new Bedford Elementary School, and the outcome is impactful.
The memorial’s groundbreaking took place in June, and the dedication is set to take place on November 11, 2024, or Veterans Day.
President of Murphy & Dittenhafer Architects, Frank Dittenhafer II, spoke about the company’s contribution to York-area revitalization at the Pennsylvania Downtown Center’s Premier Revitalization Conference in June 2024. Here are the highlights.
The Pullo Center welcomed a range of student musicians in its 1,016-seat theater with full production capabilities.
“Interior designs being integral from the beginning of a project capitalize on things that make it special in the long run.”
Digital animations help Murphy & Dittenhafer Architects and clients see designs in a new light.
Frank Dittenhafer and his firm work alongside the nonprofit to fulfill the local landscape from various perspectives.
From Farquhar Park to south of the Codorus Creek, Murphy & Dittenhafer Architects help revamp York’s Penn Street.
Designs for LaVale Library, Intergenerational Center, and Beth Tfiloh Sanctuary show the value of third places.
The Annapolis Department of Legislative Services Building is under construction, reflecting the state capital’s Georgian aesthetic with modern amenities.
For the past two years, the co-founder and president of Murphy & Dittenhafer Architects has led the university’s College of Arts and Architecture Alumni Society.
The firm recently worked with St. Vincent de Paul of Baltimore to renovate an old elementary school for a Head Start pre-k program.
The market house, an 1888 Romanesque Revival brick structure designed by local Architect John A. Dempwolf, long has stood out as one of York’s premier examples of Architecture. Architect Frank Dittenhafer is passing the legacy of serving on its board to Architectural Designer Harper Brockway.
At Murphy & Dittenhafer Architects, there is a deep-rooted belief in the power of combining history and adaptive reuse with creativity.
University of Maryland Global Campus explores modernizing its administration building, which serves staffers and students enrolled in virtual classes.
The Wilkens and Essex precincts of Baltimore County are receiving solutions-based ideas for renovating or reconstructing their police stations.

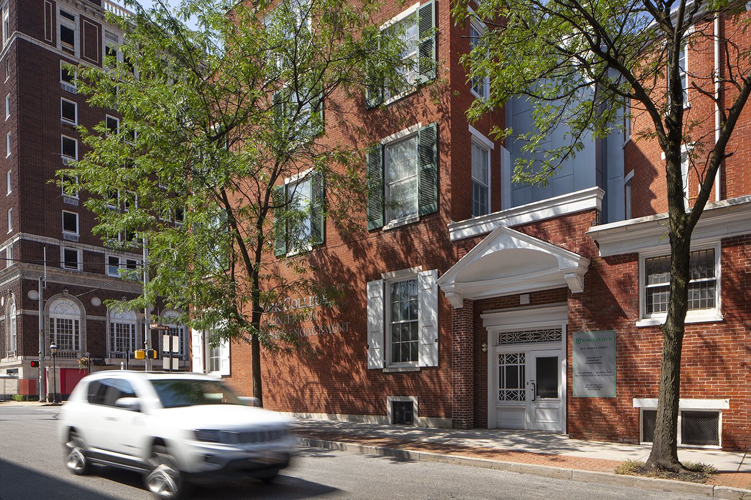
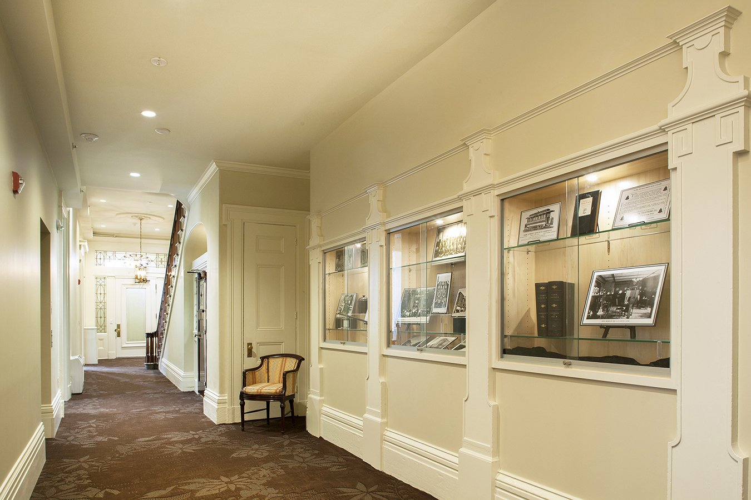
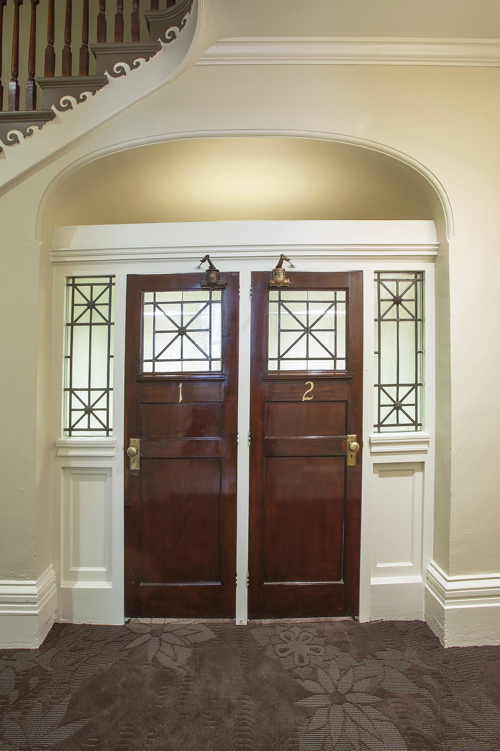
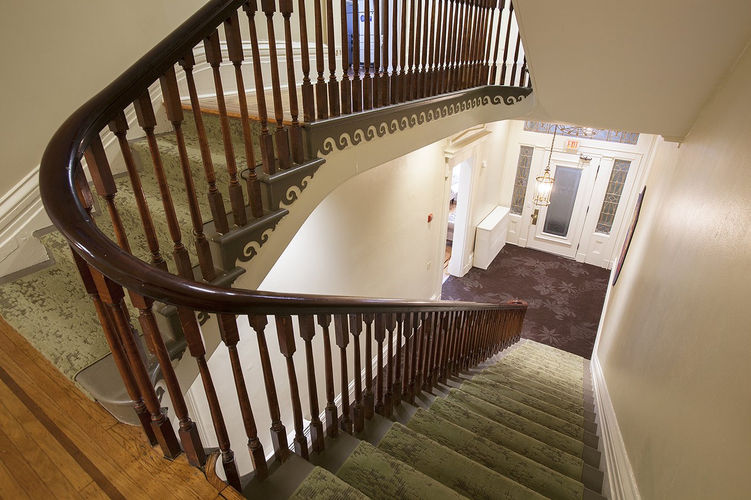
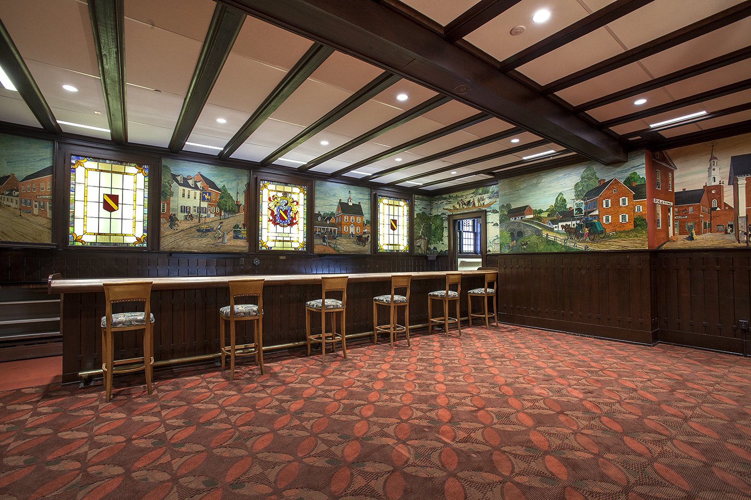
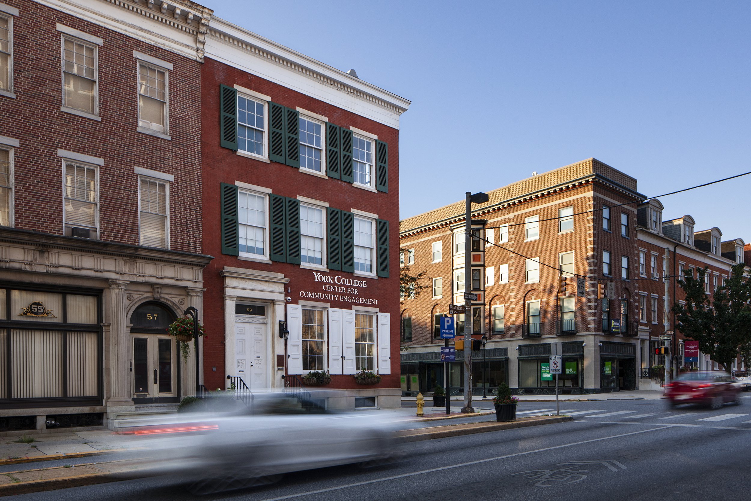
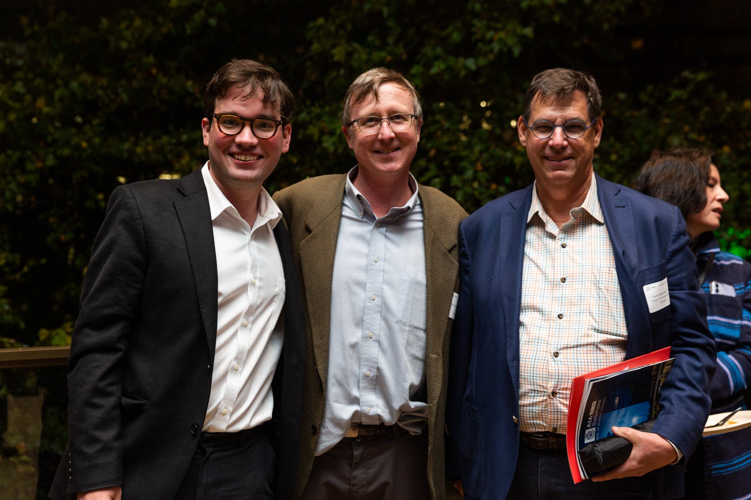
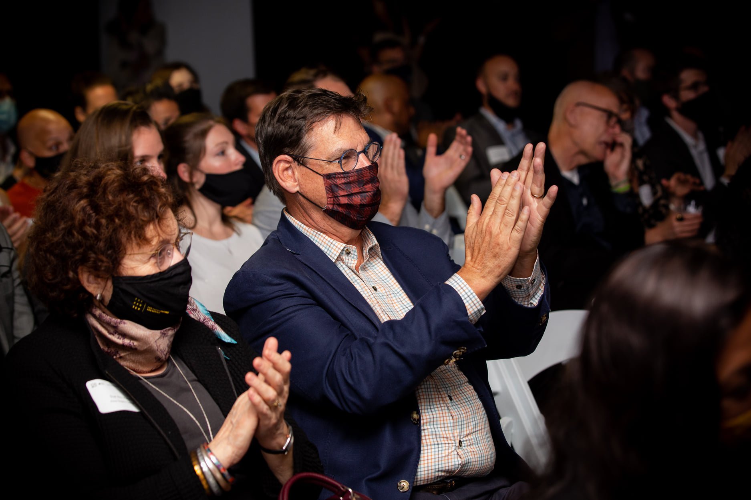
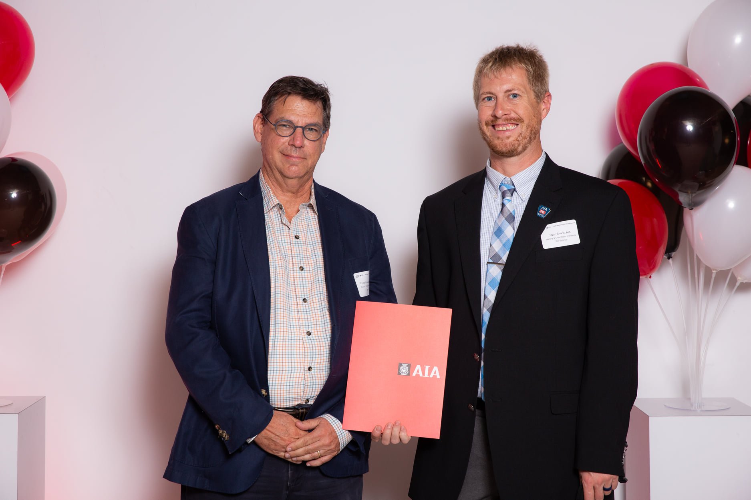


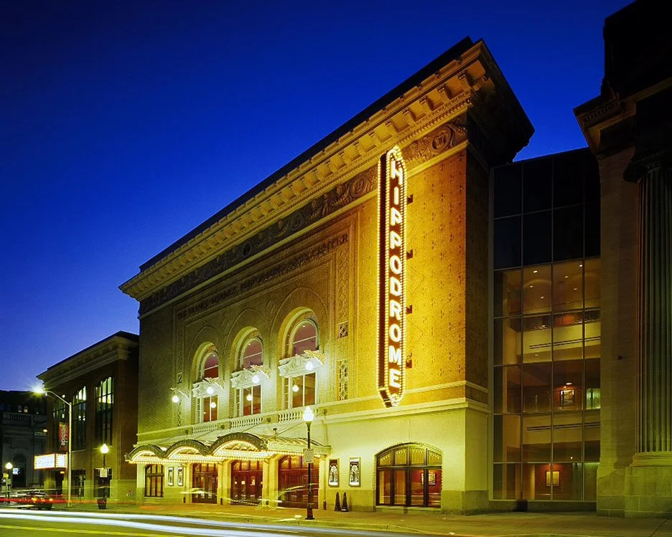
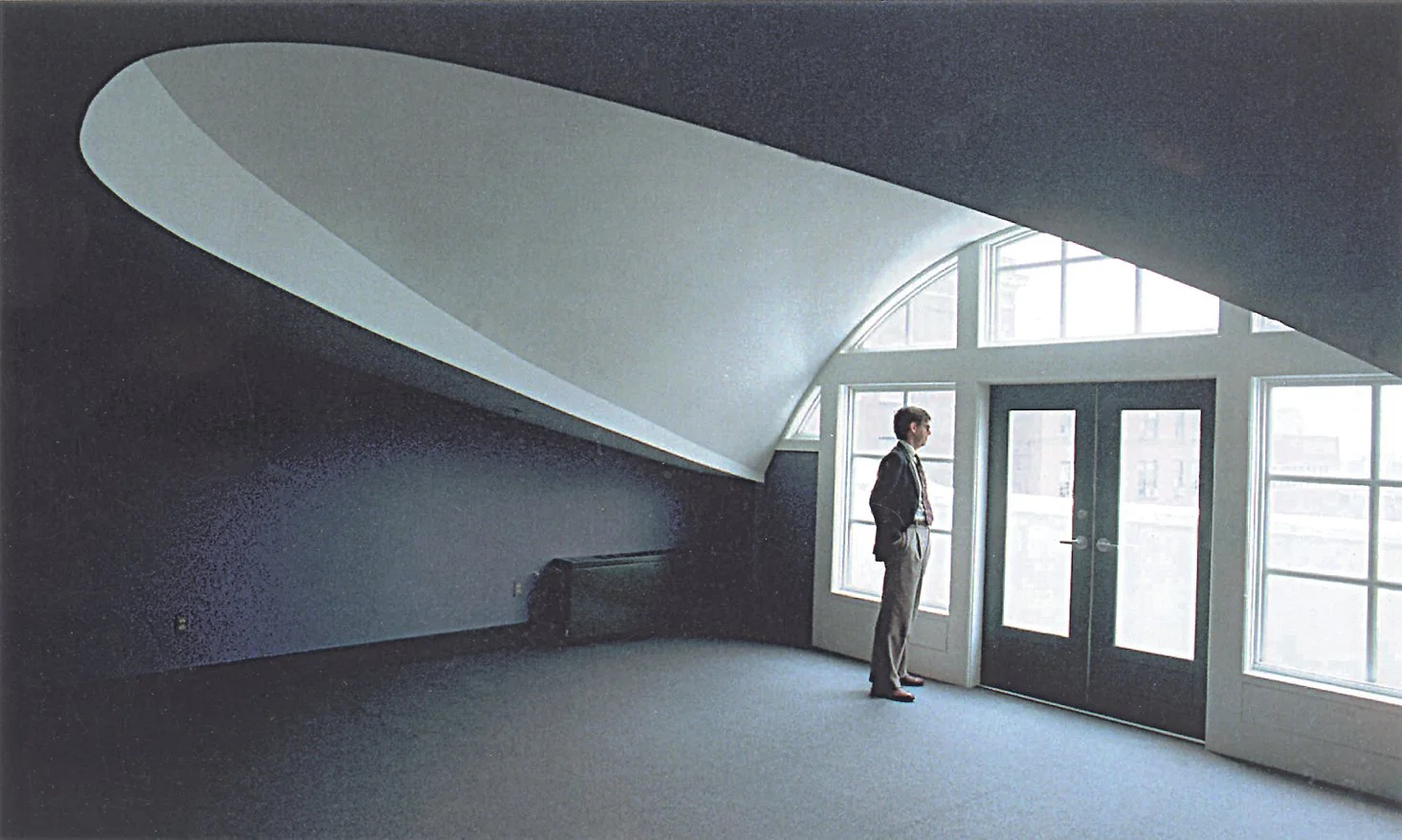

























Here’s 10 unbuilt projects with designs we adore for all kinds of reasons.