There was a time not long ago when the future of York’s iconic Central Market House was in question.
“There’s no denying it: Central Market was in decline,” says Frank E. Dittenhafer II, FAIA, LEED AP of Murphy & Dittenhafer Architects.
Dittenhafer, who is currently serving his final term with Central Market’s board of directors, recalls the struggles the group faced when he joined the Board in the mid-2000s. It was an opportunity for Dittenhafer to give of his time, but also for Murphy & Dittenhafer Architects to have a hand in a much-needed transformation of the building.
At that time, the market was home to empty vendor stalls, rental income wasn’t covering expenses, aging infrastructure issues plagued the building, and there was a serious lack of capital to address the problems – and the “customer experience” was not positive.
Like us on Facebook!
“You could call it dire,” Dittenhafer says. “Some in the community were asking whether the market was still sustainable.”
As things stood, no: the market — a York County tradition since the 1890s — was not sustainable.
But, an interesting energy began to build as several new board members (including Dittenhafer) found a common desire to change the course of the market’s future.
“A couple of us decided to take on the challenge,” Dittenhafer says, “and we began to pick away at the problems.”
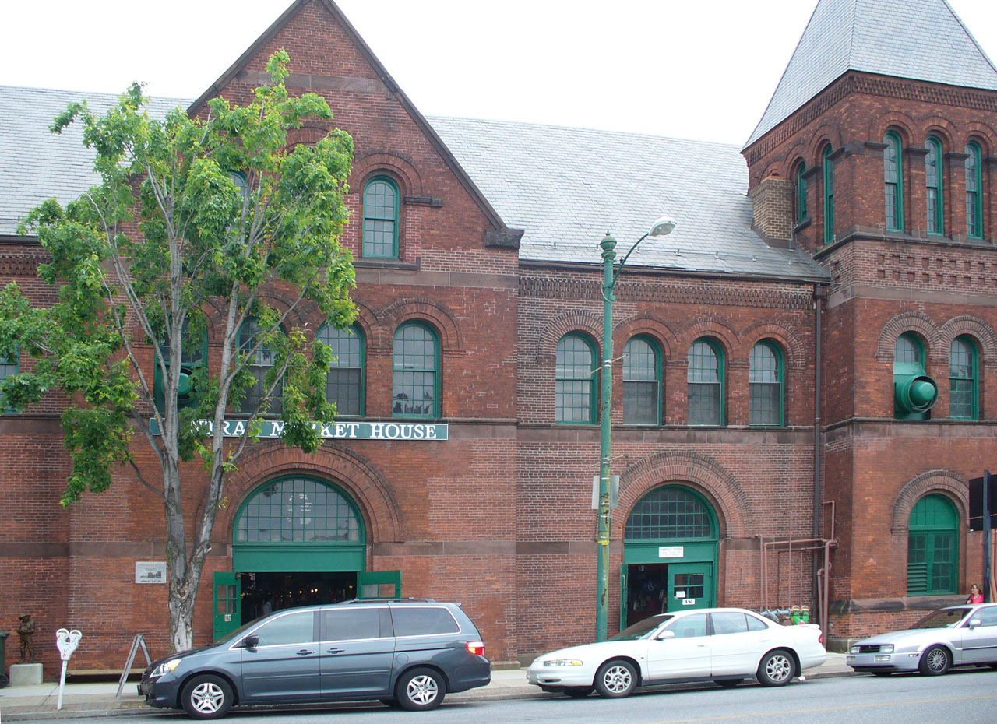
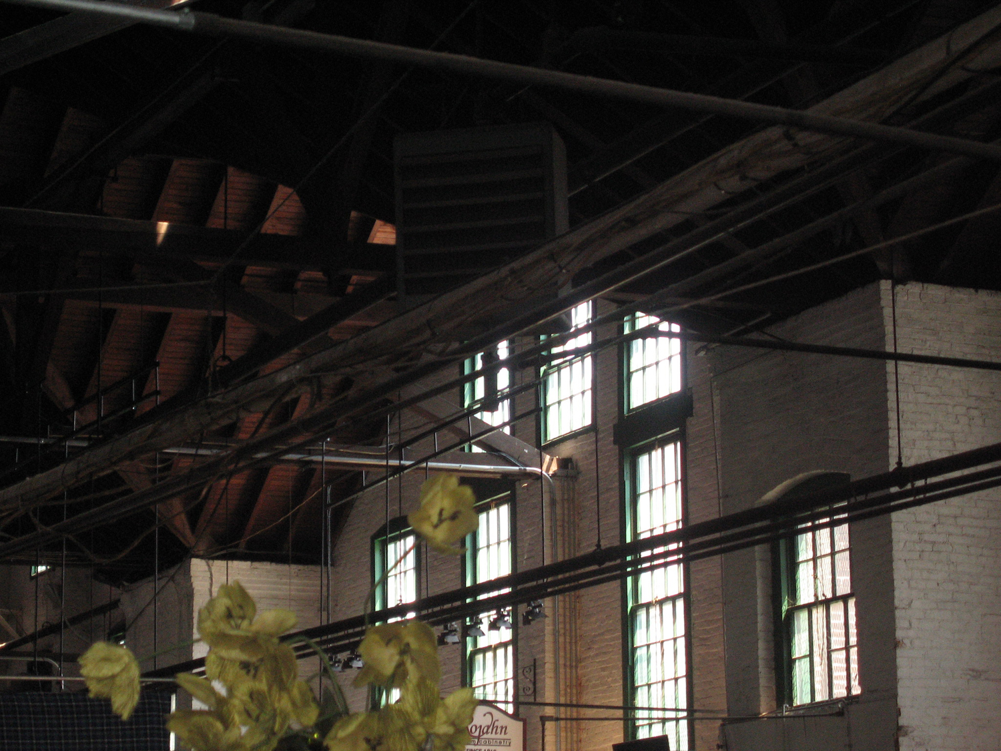
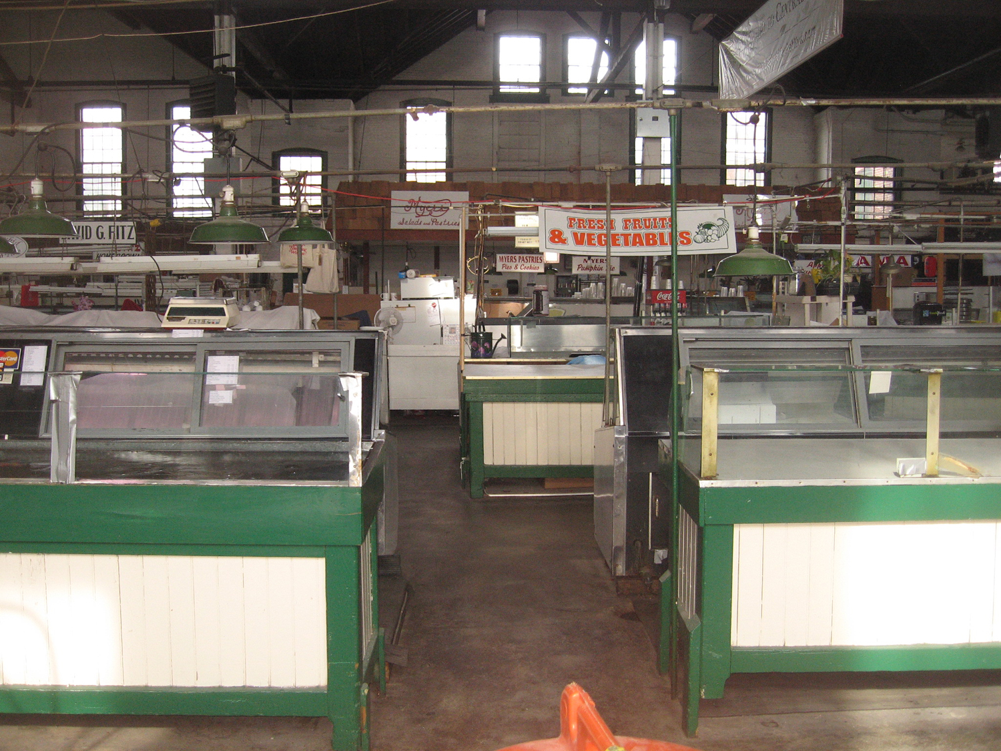
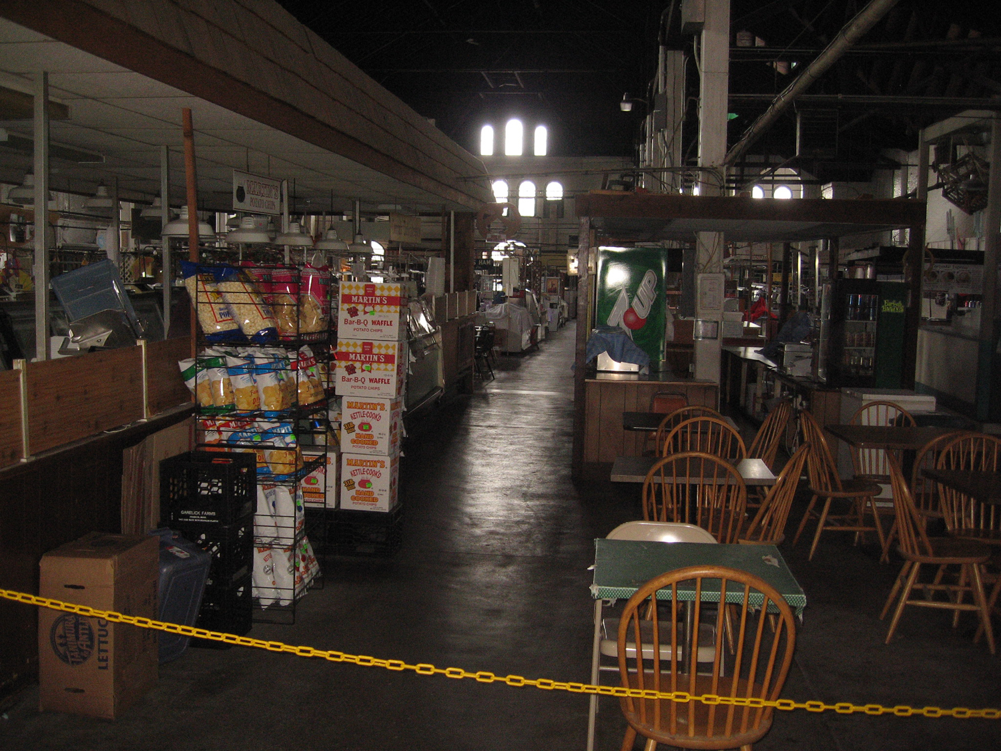
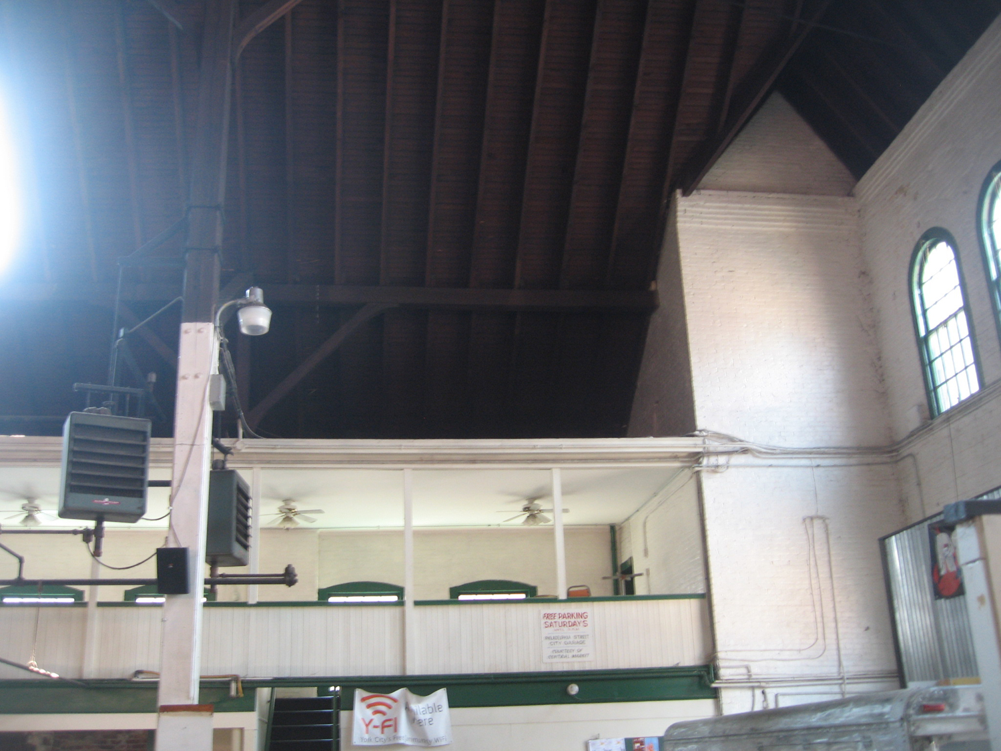
‘A more accommodating space’
The board worked to secure support within the community. Slowly, changes inside the iconic building on the corner of North Beaver and West Philadelphia streets began to take shape.
“Vendor space was reorganized to create a new seating area/food-court on the Philadelphia-Street corner of the market,” says Joel Snyder, the chairman of Market’s board and Managing Principal at land development consulting firm RGS Associates. “The goal was to make the market a more accommodating space.”
York Central Market House Exterior Door, Before and After
The job was a mix of aesthetics and essentials.
“We added a lot of internal lighting and reorganized stands to open the space,” Snyder says, “and created stand guidelines to improve sight within the market.”
On the essentials side, they upgraded and installed new restrooms, and made much-needed improvements to the heating system and the plumbing.
In all, the team did about $4 million worth of renovations – with $2 million of grants and contributions available, Dittenhafer says.
Dust. Dirt. Disruption.
Making renovation plans is one thing; implementing those changes in 35,000 square feet of active business space is quite another.
“It was challenging,” Snyder says. “At home, you might tape off the room you’re renovating, but the market is a wide-open space. The dust, the dirt, and the disruption were unavoidable.”
Throughout the four-year, multi-phased renovation, market stands remained opened.
“This was in the midst of the recession,” Snyder recalls, “Some stands were already suffering from slower business.”
One option called for completing the work more quickly by shutting down.
“For some of our vendors, Central Market is their only location,” Snyder says, “so we would essentially be preventing them from operating. Shutdown was not an option.”
York Central Market House Interior - After
Run it like a business
Everyone understood that physical modifications were a good start, but they would also need to pay attention to the ever-evolving tastes of the public.
“Essentially, the decision was made by the new Board to run Central Market like a business,” Dittenhafer says. “We wanted to make it just as appealing for businesses and entrepreneurs as it was for the community.”
A Market Manager — usually one of the stand-holders — had always been in charge of day-to-day activities. The board decided to install more focused leadership.
“The Market Manager role was elevated to a COO position,” says Snyder. “We needed a point person, not only for facility management but someone who also understood vendor relations and would be able to recruit new vendors.”
They wanted to enhance the experience by freshening up the vendor mix and by adding a new dimension: using the space in off-hours as a venue for events like weddings, class reunions, or even business meetings.
“Cindy Steele has been great in that role,” says Dittenhafer. “The market is full; we have a waiting list for vendors, which means we’re able to be more selective about what types of businesses you’ll find when you come to market.”
York Central Market House Interior - After
Reclaiming its rightful place
The resurgence of downtown York as a meeting place often revolves around Central Market.
“The popularity of First Friday is exciting,” Dittenhafer says. “The market is at the heart of that; in many ways, it’s the city’s living room.”
Snyder agrees. Central Market remains a special place.
“If you compare the various markets in the region, each one has its own feel,” he says. “We’re very different from the markets in Lancaster, Hanover, or Harrisburg — each is very reflective of its community.”
For Snyder and Dittenhafer, the opportunity to help strengthen such a vital part of York’s heritage has been very rewarding.
“Of all the projects I’ve been involved with in my career, Central Market remains one of my favorites,” Dittenhafer says. “I’m very glad I got involved.”
York Central Market House Interior - After







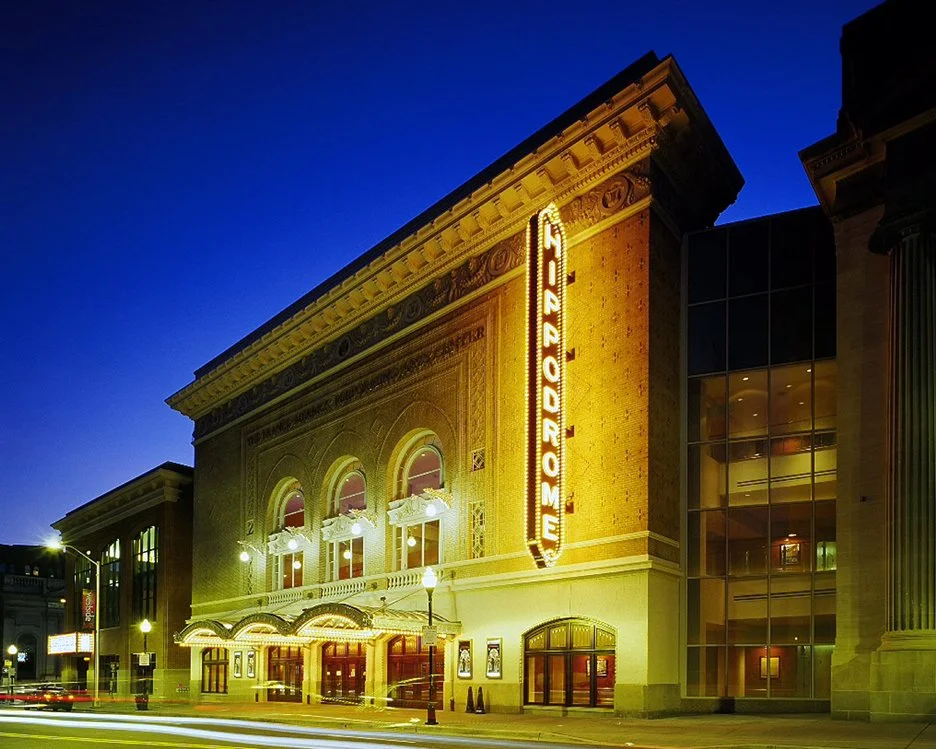
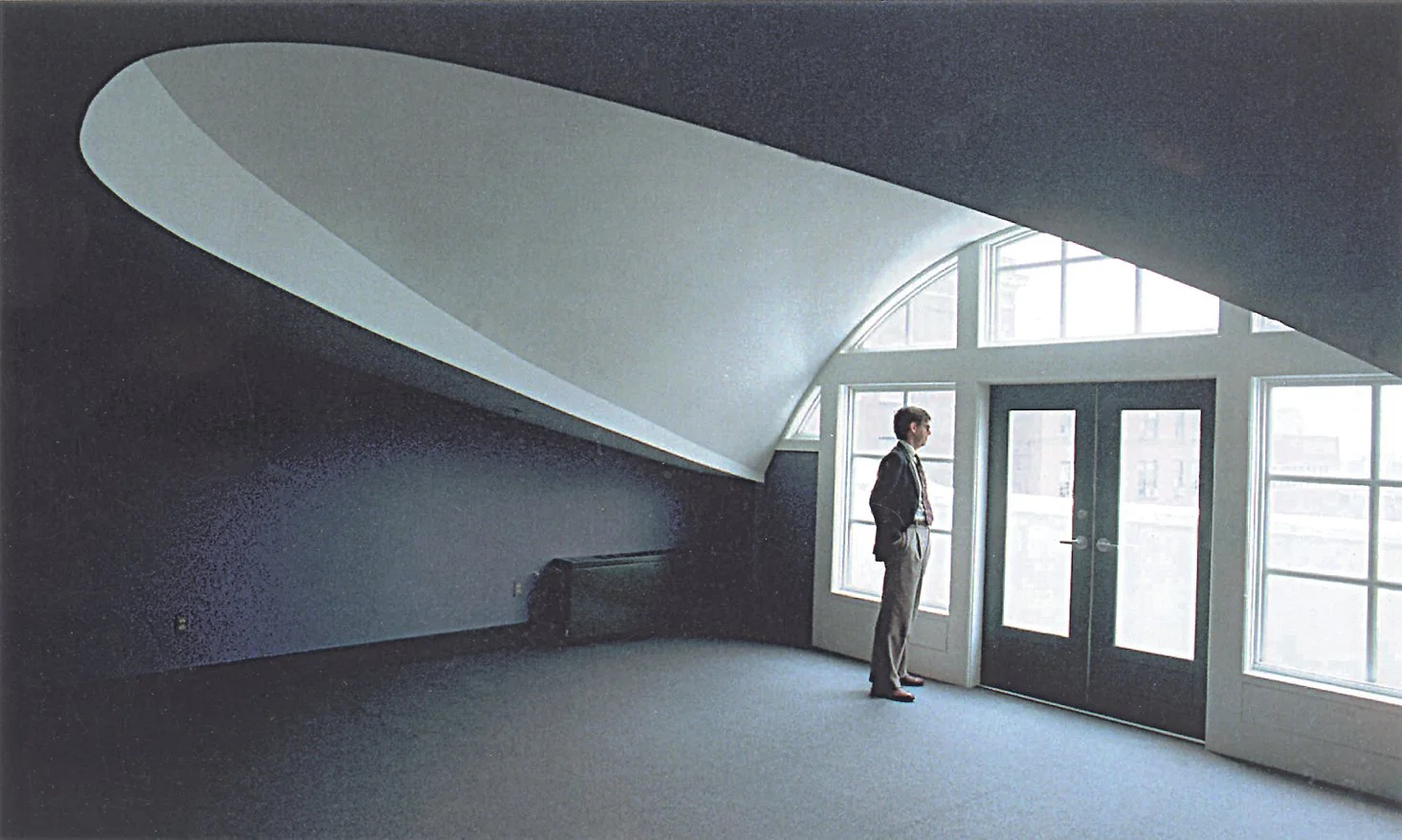


























To round out our 40th-year celebrations, enjoy 10 more impactful and diverse Architecture projects designed by M&D. These projects, most of which have received design awards, confirm the variety in design (from scale to usage) that we continue to be involved in today.