Tracy Mansion in Harrisburg, Pa.
Murphy & Dittenhafer Architects is designing the upscale one- and two-bedroom apartments in the renovated structure along the Susquehanna River.
The Tracy Mansion along the Susquehanna River in Harrisburg has had many uses since its construction in 1918.
The Tudor Revival structure at North Front and Muench streets was built as a 30-room house for industrialist David Tracy. In 1951, it was converted into a hospital. Later, it became a mental health facility.
Soon, it will once again be called home.
Jack Kay of York-based Susquehanna Real Estate purchased the vacant mansion in 2005 and in 2012 sold the western end of the building to Char Magaro, who opened Char’s Tracy Mansion restaurant.
Kay received permission from the city to renovate the rest of the mansion to create upscale one- and two-bedroom apartments. Murphy & Dittenhafer Architects of York and Baltimore is designing the units on the 1.5-acre site.
Tracy Mansion in Harrisburg, Pa.
The 750- to 1,000-square-foot apartments should appeal to singles, couples, young professionals and older adults who appreciate the mansion’s historical touches and its proximity to businesses and entertainment, says architect Todd Grove, the project manager who designed the renovation with architect Rebecca McCormick.
“There are some higher ceilings and large windows and deep window sills in the original mansion that faces the river,” Grove says. “Those are the kind of features we paid attention to when laying out the units and detailing them.”
Like us on Facebook!
The large windows offer a panorama of the Susquehanna from most of the units. In designing a more open plan for the living, kitchen and dining areas, Grove and McCormick aimed for an “efficient layout taking advantage of the wonderful views of the river,” Grove says.
“The building is long and narrow. That helps bring light into the apartments,” McCormick adds.
A roof deck with views of the river will be accessible from all 13 apartments.
“With the masonry chimneys, you feel like you’re still surrounded by the original architecture up on the roof deck,” McCormick says.
Tracy Mansion in Harrisburg, Pa.
Creating living spaces
The third floor features the mansion’s original sloping ceilings. In other areas of the building the architects found interior brick walls that could be exposed.
Modern conveniences will include washers and dryers in every unit.
Most apartments have interior access directly from a lobby with a stone floor that reflects the original look of the mansion. The first-floor unit in the carriage house, which is now connected to the original mansion to create a single structure, has an exterior entry.
Tracy Mansion in Harrisburg, Pa.
The fact that the mansion served many purposes over the years posed challenges for the architects. They had to lay out the apartments to fit in the available space without altering the placement of the windows, so important to the views of the river.
“We had to decide where the bedrooms and living spaces were. They are on the exterior walls, and we fitted everything else around that,” McCormick explains. “It’s kind of like putting together a puzzle. We had to work around existing masonry-bearing walls. We didn’t want to open everything up.”
The architects strived to create interesting layouts, and each unit is unique.
“They’re similar in size, but none of the floor plans are exactly the same,” McCormick says.
Tracy Mansion in Harrisburg, Pa.
A relaxed setting
The 1800 block of Market Street, removed from the bustle of center-city Harrisburg, is a setting befitting a mansion.
“It starts to become less dense. There is more open space between buildings,” Grove points out. “The governor’s mansion is down the street.”
And the apartments offer what so many city residents crave: off-street parking.
“People say they love to live downtown but still need a place for their car,” Grove notes.
Grove and McCormick are working on final drawings for the mansion plans. Construction should be completed with the apartments available for lease in late summer or fall of 2019.

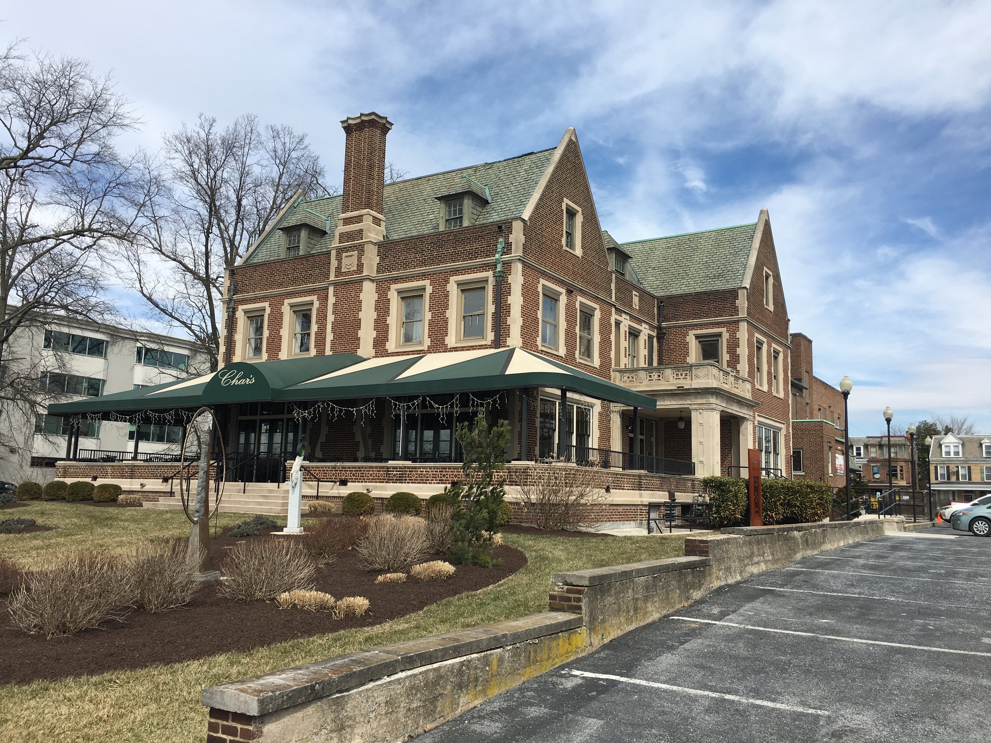

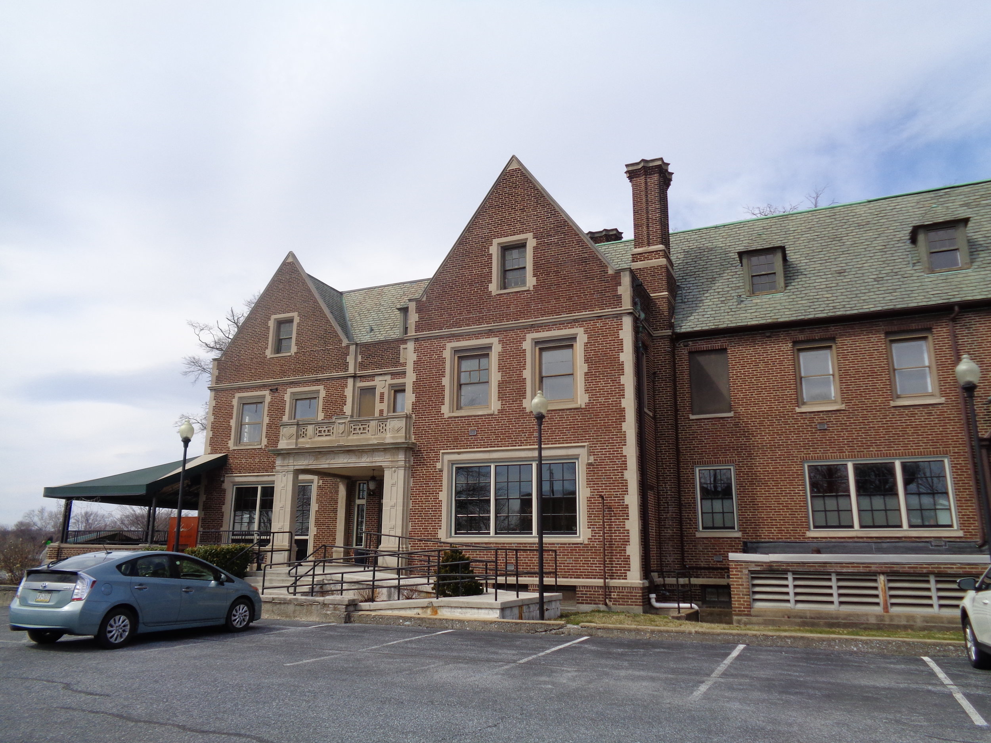
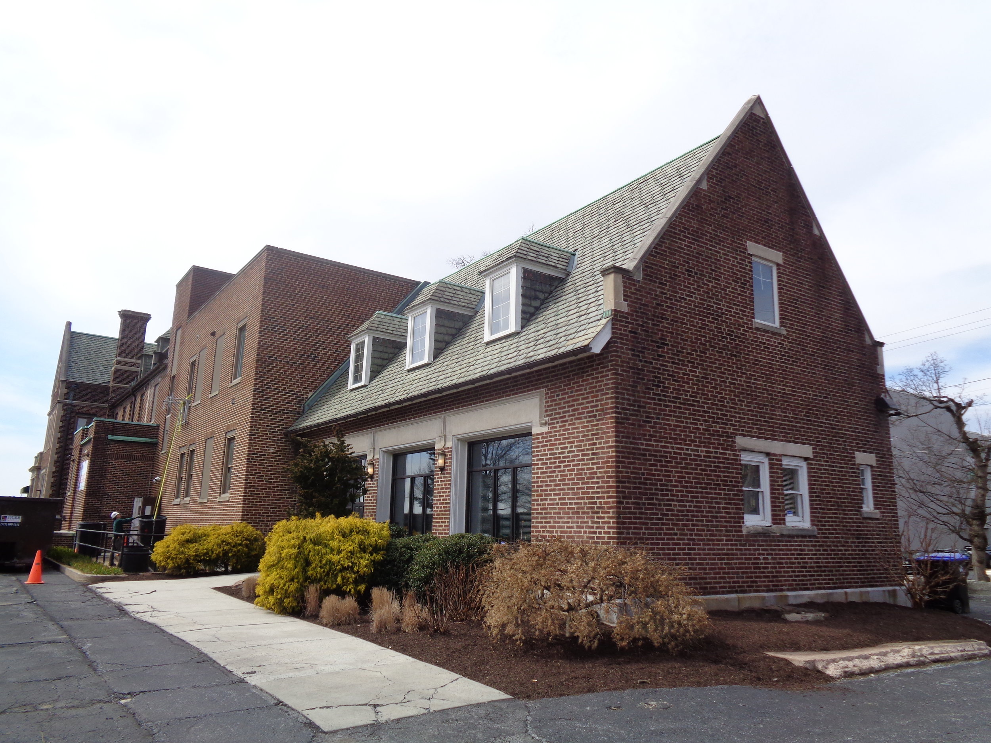
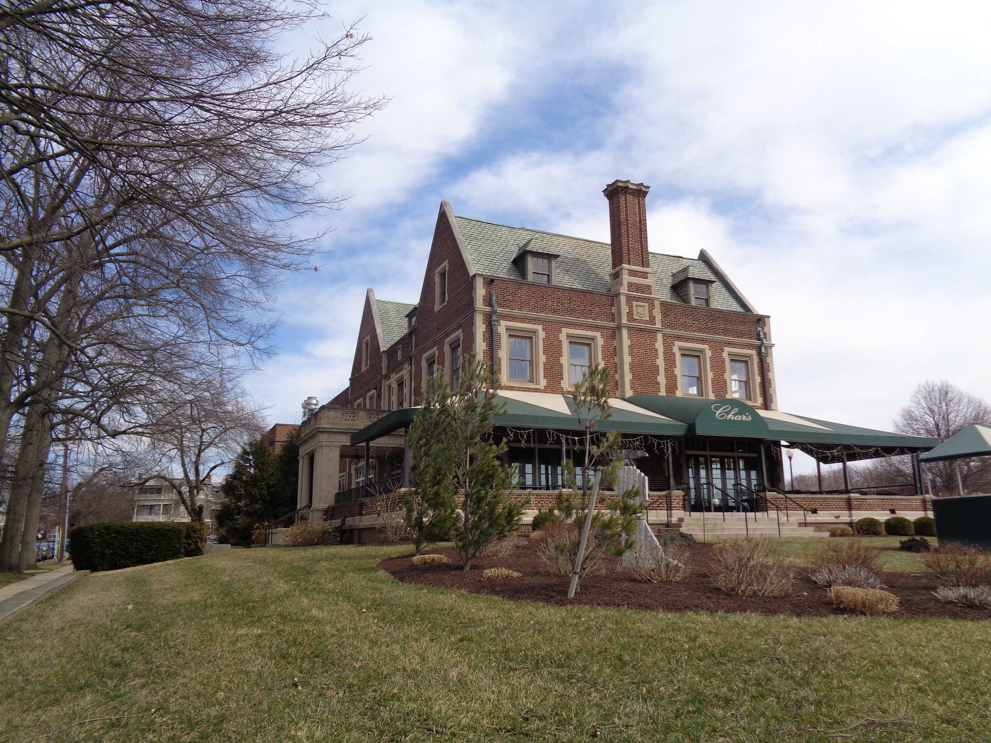



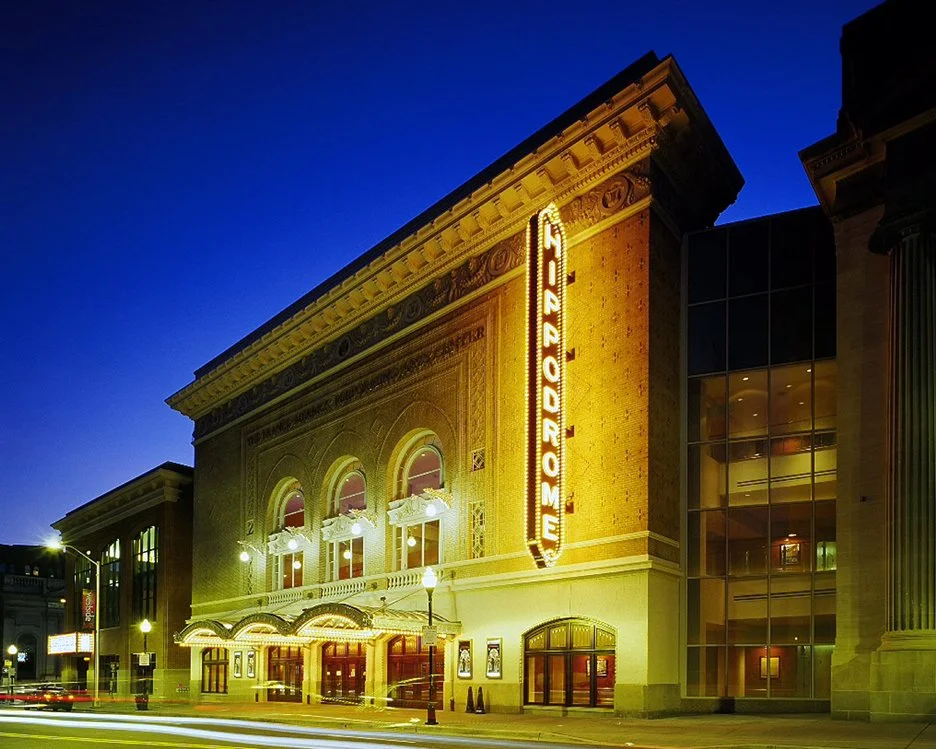
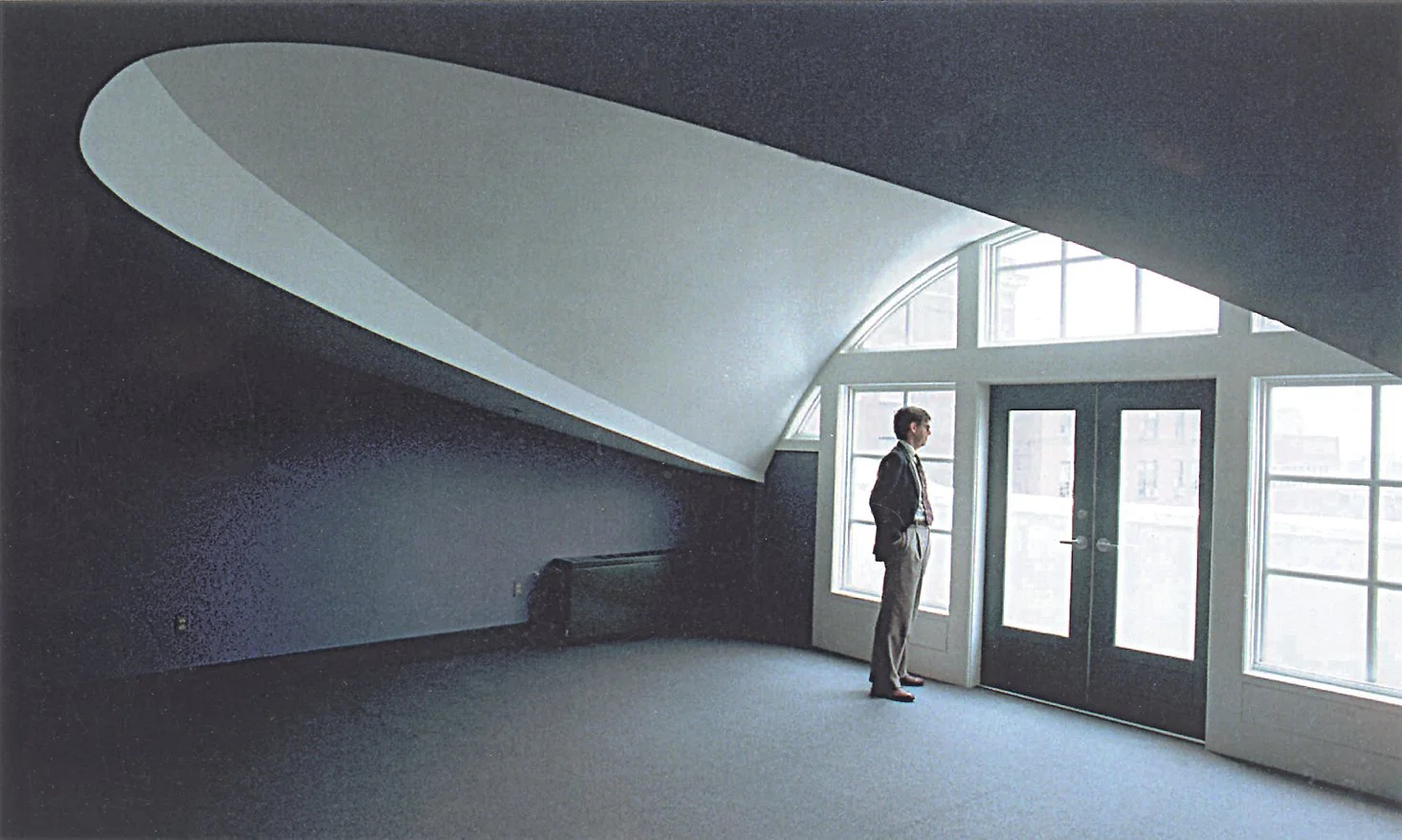

























Here’s 10 unbuilt projects with designs we adore for all kinds of reasons.