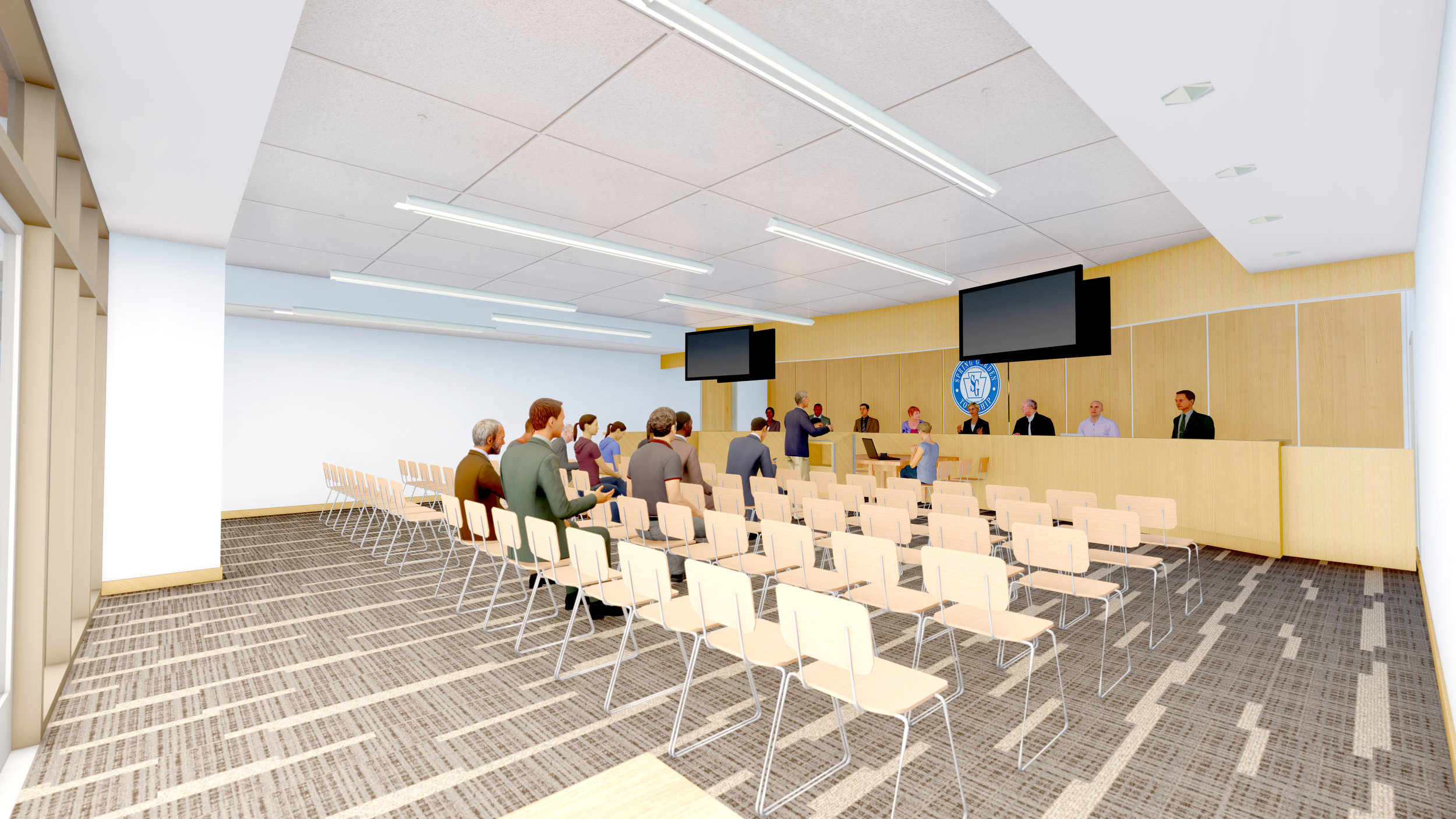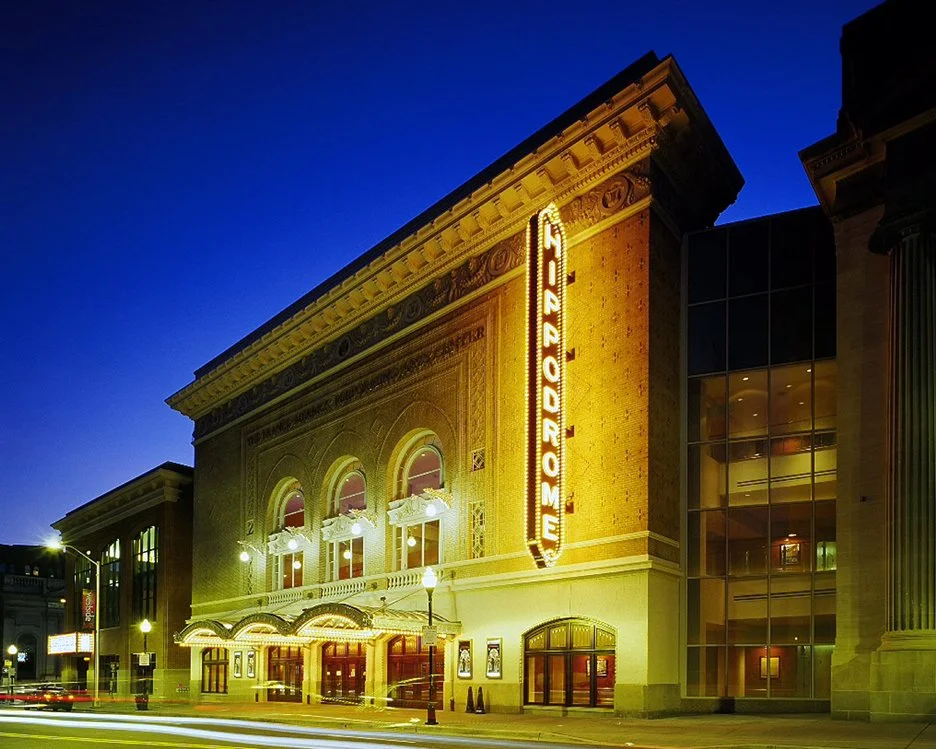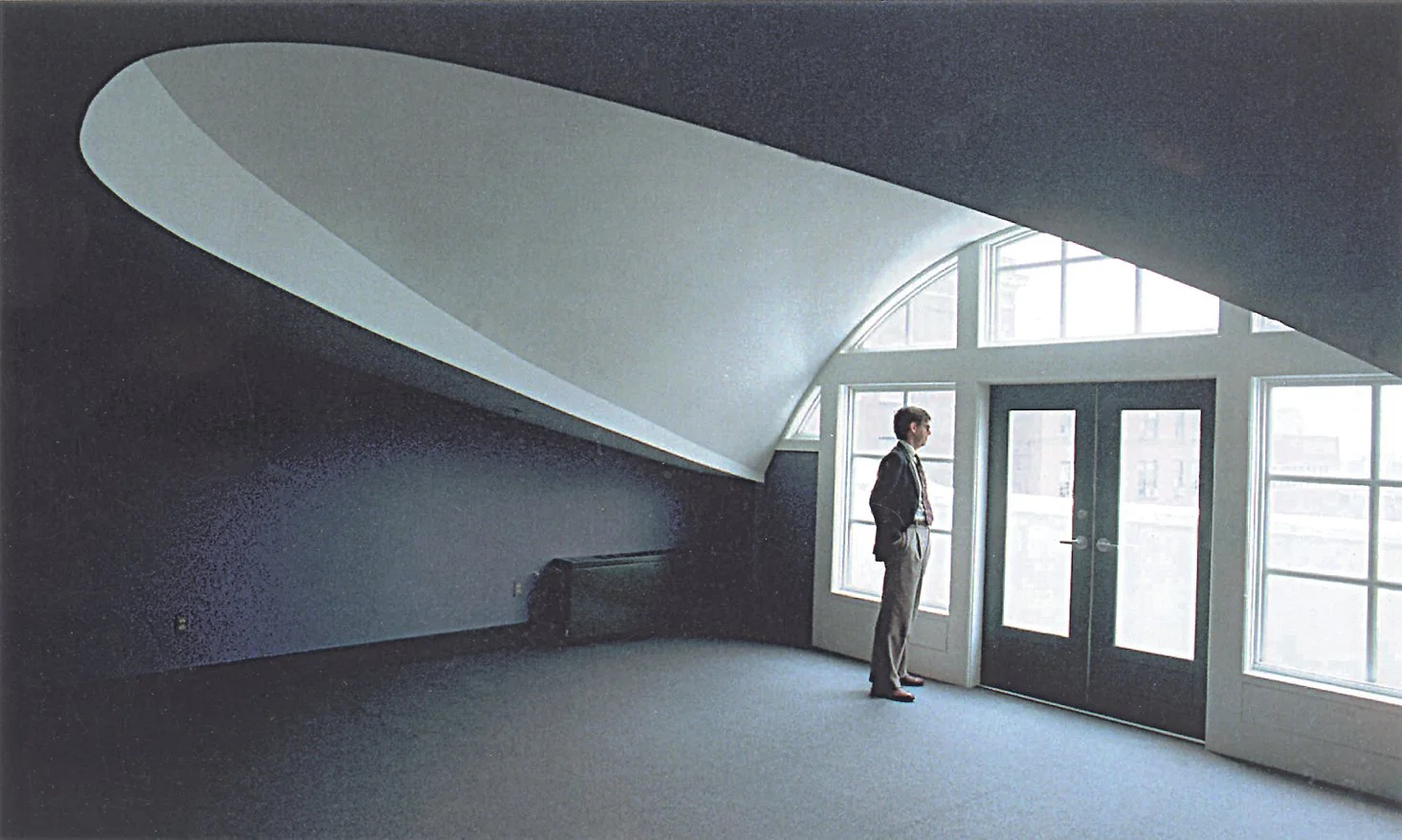Integrating the building into a residential neighborhood, respecting the site’s community history, and heeding the call for lower costs are all part of the project – led by Murphy & Dittenhafer Architects – and is due to be finished in about 18 months.
How do you take a taxpayer-funded project in the works for almost 20 years, once rejected by constituents because of cost concerns, move it from a commercial area to a residential area, and still meet the needs of a vibrant, 21-century municipality?
“Nice doesn’t have to be expensive, just thoughtful,” responds Todd Grove of Murphy & Dittenhafer Architects, which is designing the now under-construction municipal complex in York County’s Spring Garden Township.
Most of the building will be made from common, commercial and local construction methods and materials.
“By being thoughtful about the forms and pattern of brick and use of limited stone in the right places,” Grove says, “you can take a limited budget and still create something thoughtful and nice.”
A long-needed upgrade
The Township – a suburban mix of commercial, industrial, and residential land abutting York City on the south and east – first started discussing a consolidated building in 1999.
“For today, the current Township building has sub-standard conditions,” Grove says. “The flow for the public is bad, and the administration offices are not secure.”
Zoning and planning offices must keep drawings and records in a garage in the public works building, which is far from ideal.
Like us on Facebook!
“We also need to make local government more efficient,” says Grove.
Architect Jon Taube says the M&D’s concept provides for a one-stop shop for residents to pay a parking ticket, attend meetings, or pick up permits. Currently, public works, police, and administration are in different buildings.
Long, winding history
The first proposal called for a two-story building housing the administration, police, emergency management personnel, and a gym, with multiple sports fields on a sloping 50-acre site along Mt. Rose Avenue.
“In 2016, the board of commissioners changed, there were objections from citizens, and the project was voted down prior to completion of the final design phase,” Taube says.
Township officials came back to M&D for new ideas, leading to the current plan for the Tri-Hill site – chosen from a number of design/planning concepts.
“The commissioners, particularly Tom Warman, added public representatives to the building committee, and more public meetings were held,” Taube says. “The Township communicated better what the needs are and how they would meet these in a more manageable way.”
Design challenges
The new location and scaled-down project presented design challenges.
“We’re making the new building with a pitched roof and shingles, like homes, and using brick and stone with nice landscaping to make it fit a residential neighborhood,” says Grove, adding the structure is now one-story.
The firm also developed a design to grade the site without a constructing a retaining wall against an embankment leading to a residential area and also included a landscape buffer.
Neighbors behind the building can see much of York and were concerned about losing these views.
“We created drawings and 3D views to show folks what they would see from their homes,” Taube says. “Barton Associates, the mechanical, electrical, plumbing engineers on the project, showed residents the lighting on their existing building, that will be used here, to demonstrate it won’t be intrusive.”
Keeping history in mind
M&D always considers how the community will view its projects. In this case, that means taking into account the new site’s history.
“The former Violet Hill Elementary School, which has housed the Township police department since the ’60s, means a lot to residents,” Taube says. “We’ll integrate parts of this building into park signage, and a memorial plaque will acknowledge how it served the community over time.”
The new Township Administrative and Law Enforcement building is phase one of the project. A pavilion, basketball court, walking path and field for community events is phase two.
Something to be proud of
The new facility will have modern administration offices, security, good storage space, a small meeting room, and a larger room, seating 75, for commissioners’ meetings, as well as a multi-purpose room.
The police department will also be modernized with proper security.
“Bringing all Spring Garden Township services under one roof is more efficient and will control operating costs,” Taube says of meeting taxpayer needs.
Integrating the building into a residential neighborhood, respecting the site’s community history, and heeding the call for lower costs are all part of the project, due to be finished in about 18 months.
Still, M&D understands the municipal building is the community’s focal point.
“Community pride comes from a nice building that meets community needs,” Grove says.
Although it’s taken almost 20 years, Taube thinks it will be worth the wait.
“I think the folks of Spring Garden Township will be proud.”






































Here’s 10 unbuilt projects with designs we adore for all kinds of reasons.