Murphy & Dittenhafer Architects is designing a new main entryway with a covered drop-off area, as well as a renovated office with the latest technology, a lounge area, and meeting space.
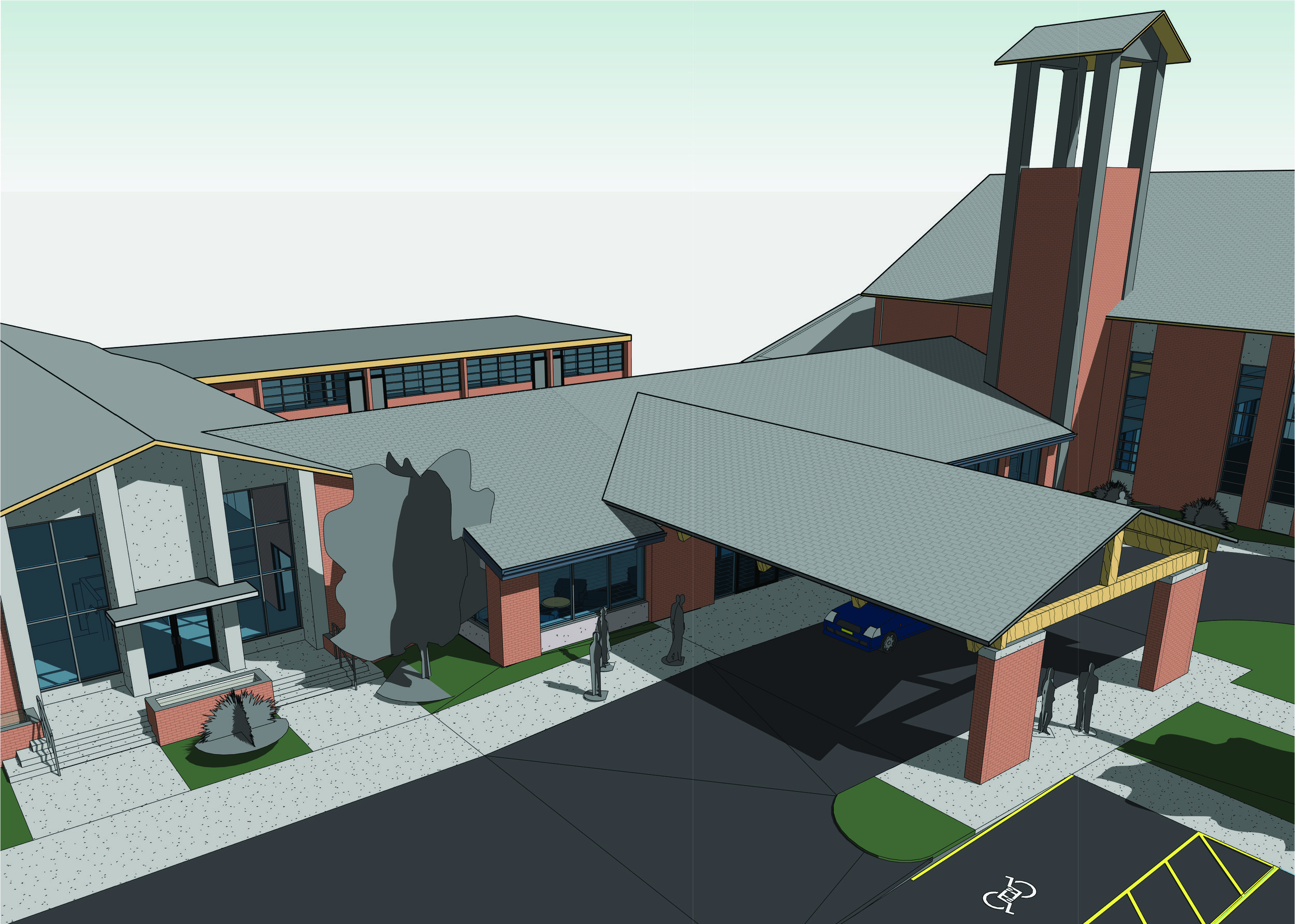

Saint Paul Lutheran Church just west of York is one of many houses of worship for which Murphy & Dittenhafer Architects has designed historical restorations, renovations, or needed additions.
The church likes working with the professionals at the firm, and the Architects appreciate that they get to work with a fellow pro at the church.
Dan Waltersdorff, chairman of the church’s Property Committee, is a Mechanical Engineer. He retired in June as chairman and CEO of the Barton Associates – a engineering firm in York. He and the Architects at Murphy & Dittenhafer speak the same vocational language, and he has worked with the firm on all of its projects for the church during the last two decades.
Like us on Facebook!
“It’s a little unusual to work with a client rep who has that background,” admits Architect Todd Grove, AIA who has designed the latest project for the church: a new main entryway with a covered drop-off area, as well as a renovated office with the latest technology, a lounge area, and meeting space.
The church also is getting new lighting, heating, and air-conditioning systems in the older part of the building. The $1.2 million project should be complete by the beginning of 2020.
“It’s great working with Dan,” Grove says. “He and his firm (Barton) completed all the design work for the mechanical, electrical and plumbing systems. We worked very closely with him to coordinate all that.”
The feeling is mutual.
“I was in my business for 44 years as a consulting engineer,” says Waltersdorff. “I had worked with Murphy & Dittenhafer for quite a few years on projects. They have a strong resume when it comes to church work and congregations. They understand what a congregation wants and needs, that we have a budget to stay within.”
Beyond the church, he estimates the two firms worked together on a hundred projects in the past 30 years.

Serving form and function
The exterior work was necessitated in part by the church’s parishioners advancing in years.
“We’re all getting older, all living longer,” Waltersdorff notes. “We have more older members who want to attend church.”
There also was the quandary about which doors led where.
The church was built in two phases about 10 years apart, beginning in 1961. The doors to the original part of the building lead to the fellowship hall. The doors in the newer, larger portion lead into the church.
“It was somewhat confusing as to where the main entrance to the church was,” Waltersdorff says. “Now it will be very identifiable.”
With a new wood-beam canopy over a repositioned main entrance, two vehicles will be able to pull up side by side to discharge passengers onto a flat surface leading to the doors. An expanded handicap parking area also is being constructed.
The rebuilt front wall will have new insulated glass and double doors under the canopy.
“The whole front façade will look totally different. It will look like a new building,” Waltersdorff says.
The view from the street should be eye-catching, he says, adding, “Hopefully, it will bring some new folks in to the congregation.”
A vote of confidence
Inside the redesigned entrance, parishioners will find a new look all around.
“Once you enter, you will be in a nice, new, expanded gathering space for before and after services,” Grove explains. “It will provide soft seating, areas for coffee, a welcome center.”
That extra space was gained by moving the parlor to the rear of the church. The firm also is updating interior finishes.
Murphy & Dittenhafer’s previous work at the church includes designing restrooms and interior ramps that meet Americans with Disabilities Act guidelines, renovating the fellowship hall, and designing new interior lighting and finishes. All the projects earned the approval of the congregation.
“I think everybody appreciated it,” Waltersdorff says, noting that the rejuvenated fellowship hall is used by church groups and outside organizations. “People really liked it.”
He expects the current project to spark a similar reaction.
“I think this one is going to have the ‘wow’ factor when they see the new entrance, seating area, how we’ve opened up the back of the narthex,” he says. “I can’t wait to see some of the people’s reactions.”
To round out our 40th-year celebrations, enjoy 10 more impactful and diverse Architecture projects designed by M&D. These projects, most of which have received design awards, confirm the variety in design (from scale to usage) that we continue to be involved in today.
Murphy & Dittenhafer Architects is working hard and collaborating with the community on an urban planning study for South George Street in York City.
“Historic preservation has always been a hallmark of ours for our 40-year history,” says M&D President Frank Dittenhafer II. These 10 projects exemplify our passion for this work.
It’s the 40th year of Murphy & Dittenhafer Architects, so Frank Dittenhafer II, President, is taking the time to highlight some of our most influential projects over the decades.
We’re celebrating 40 years of influence in Pennsylvania and Maryland. With that, we couldn’t help but reflect on some of the most impactful projects from our history.
Harford Community College’s expanded new construction Chesapeake Welcome Center is a lesson in Architectural identity
At Murphy & Dittenhafer Architects, we feel lucky to have such awesome employees who create meaningful and impressive work. Meet the four team members we welcomed in 2024.
The ribbon-cutting ceremony at the new Department of Legislative Services (DLS) office building in Annapolis honored a truly iconic point in time for the state of Maryland.
As Murphy & Dittenhafer architects approaches 25 years in our building, we can’t help but look at how far the space has come.
Murphy & Dittenhafer Architects took on the Architecture, Interior Design, & Overall Project Management for the new Bedford Elementary School, and the outcome is impactful.
The memorial’s groundbreaking took place in June, and the dedication is set to take place on November 11, 2024, or Veterans Day.
President of Murphy & Dittenhafer Architects, Frank Dittenhafer II, spoke about the company’s contribution to York-area revitalization at the Pennsylvania Downtown Center’s Premier Revitalization Conference in June 2024. Here are the highlights.
The Pullo Center welcomed a range of student musicians in its 1,016-seat theater with full production capabilities.
“Interior designs being integral from the beginning of a project capitalize on things that make it special in the long run.”
Digital animations help Murphy & Dittenhafer Architects and clients see designs in a new light.
Frank Dittenhafer and his firm work alongside the nonprofit to fulfill the local landscape from various perspectives.
From Farquhar Park to south of the Codorus Creek, Murphy & Dittenhafer Architects help revamp York’s Penn Street.
Designs for LaVale Library, Intergenerational Center, and Beth Tfiloh Sanctuary show the value of third places.
The Annapolis Department of Legislative Services Building is under construction, reflecting the state capital’s Georgian aesthetic with modern amenities.
For the past two years, the co-founder and president of Murphy & Dittenhafer Architects has led the university’s College of Arts and Architecture Alumni Society.
The firm recently worked with St. Vincent de Paul of Baltimore to renovate an old elementary school for a Head Start pre-k program.
The market house, an 1888 Romanesque Revival brick structure designed by local Architect John A. Dempwolf, long has stood out as one of York’s premier examples of Architecture. Architect Frank Dittenhafer is passing the legacy of serving on its board to Architectural Designer Harper Brockway.
At Murphy & Dittenhafer Architects, there is a deep-rooted belief in the power of combining history and adaptive reuse with creativity.
University of Maryland Global Campus explores modernizing its administration building, which serves staffers and students enrolled in virtual classes.
The Wilkens and Essex precincts of Baltimore County are receiving solutions-based ideas for renovating or reconstructing their police stations.

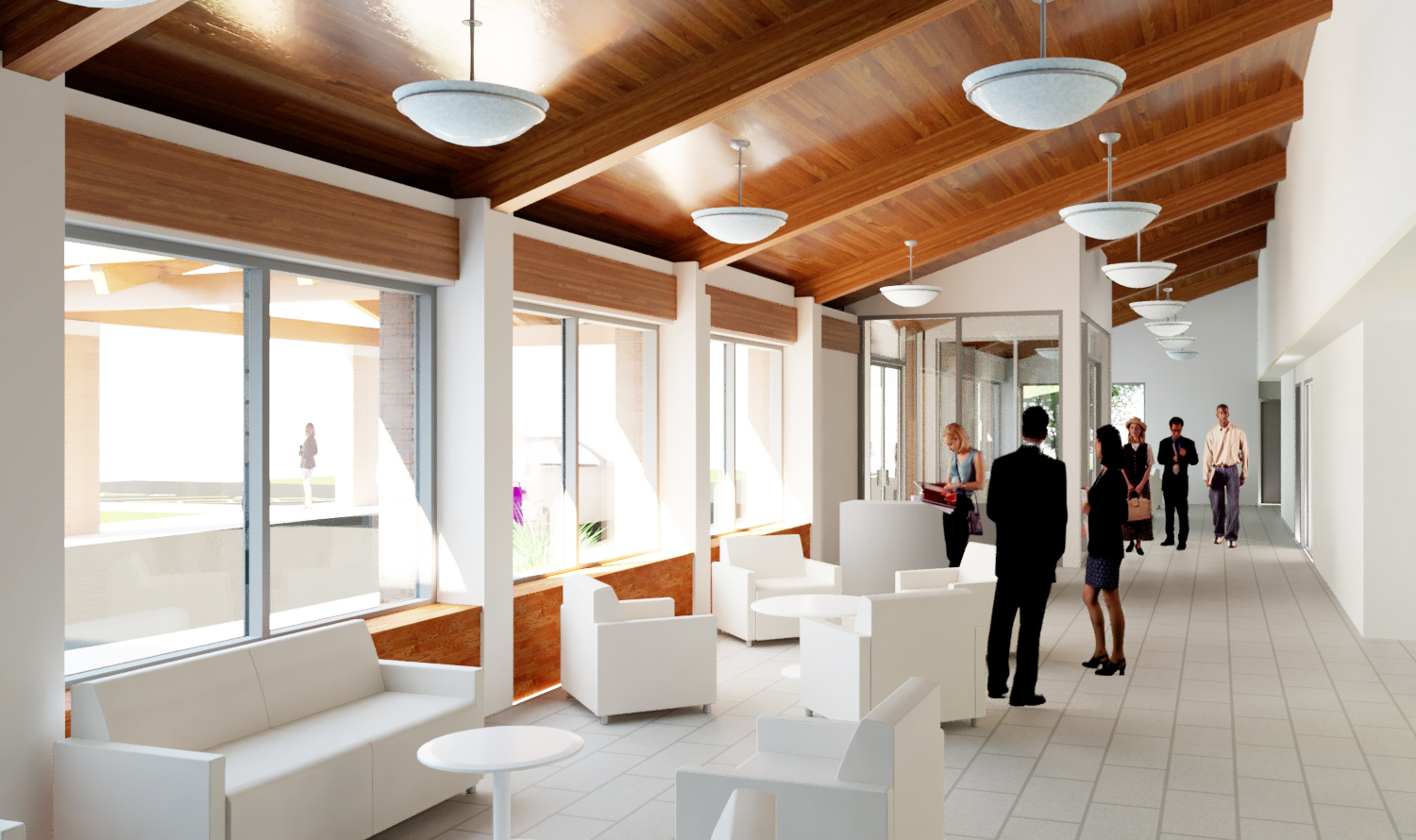
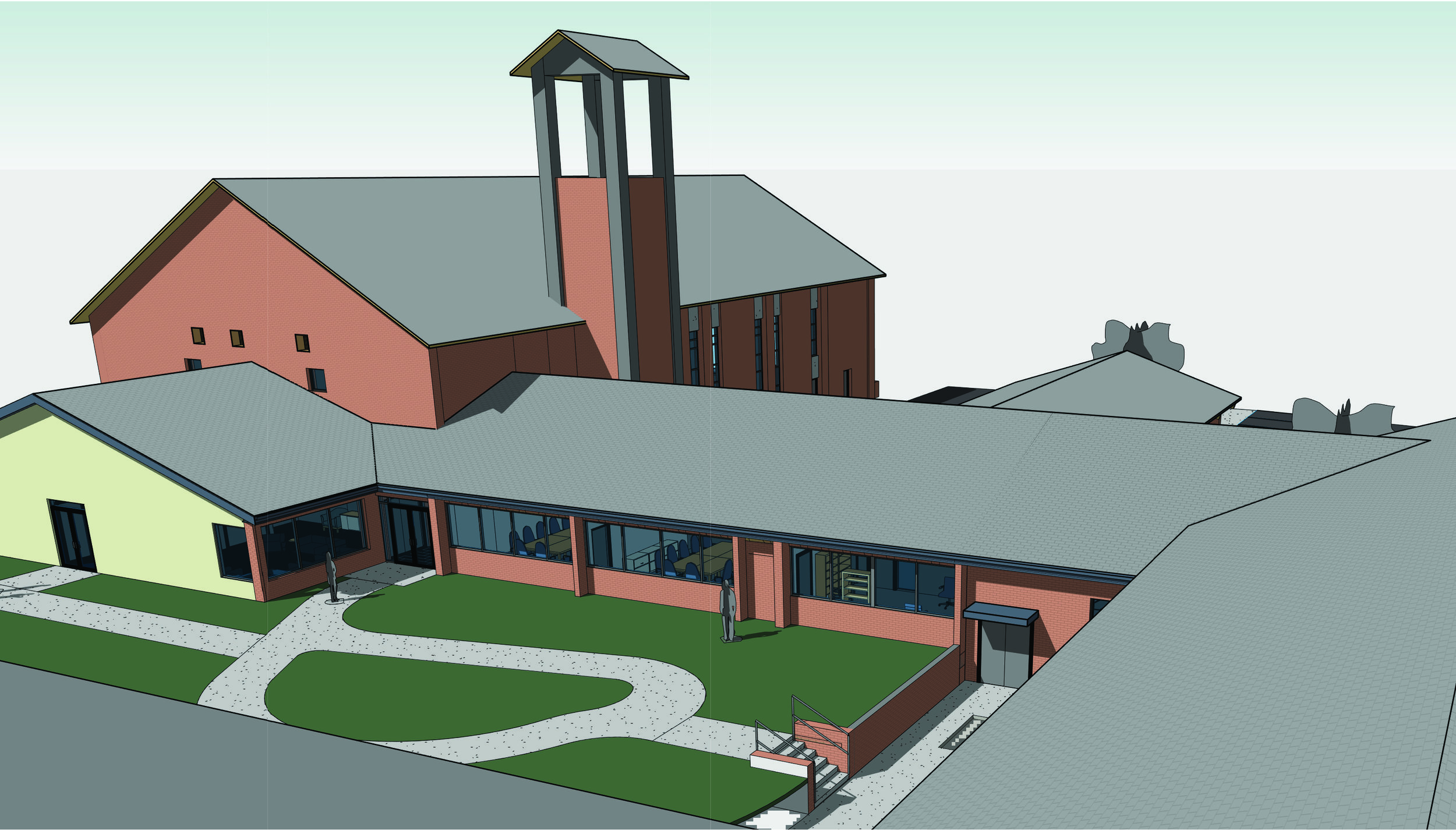
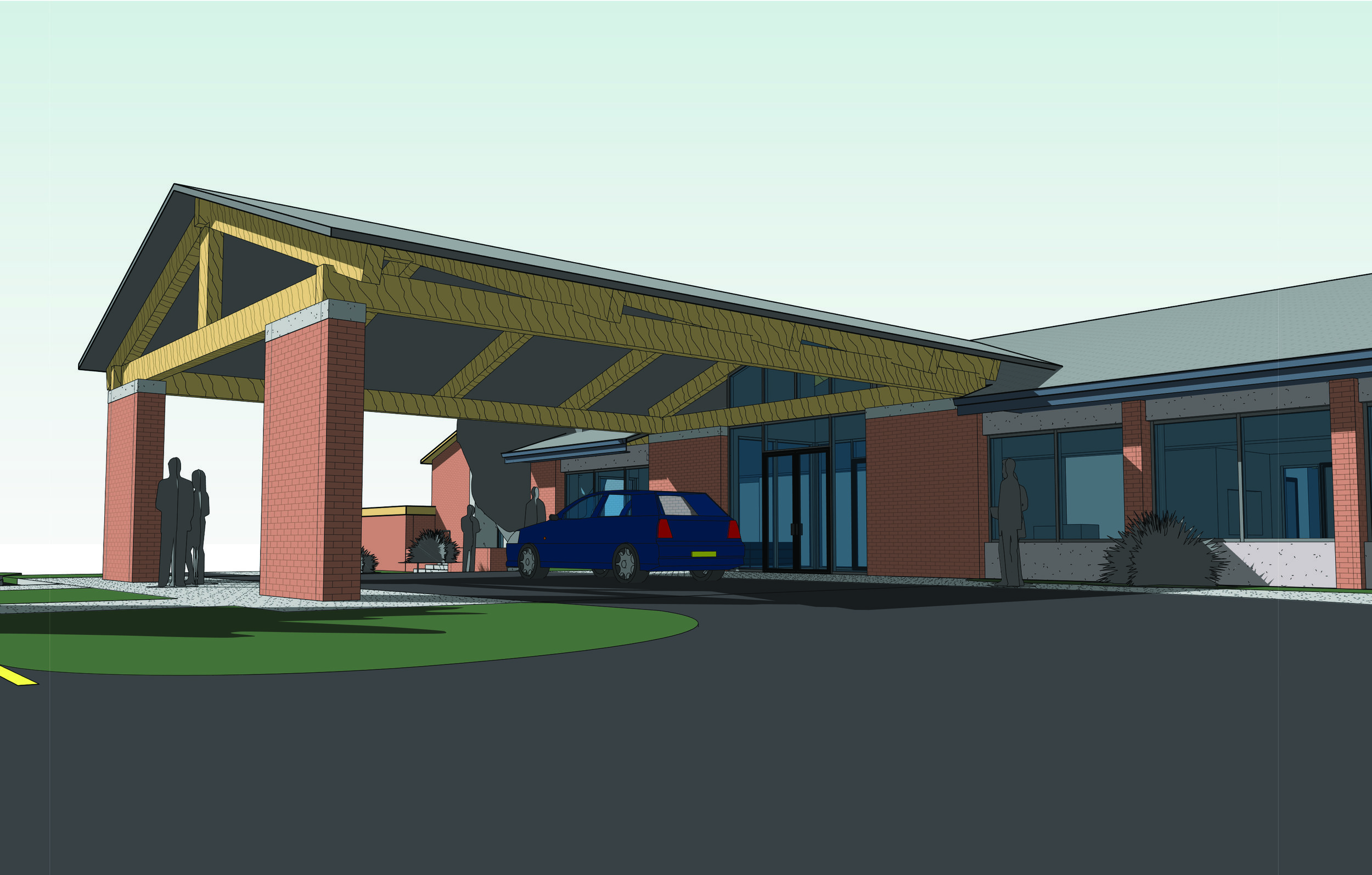
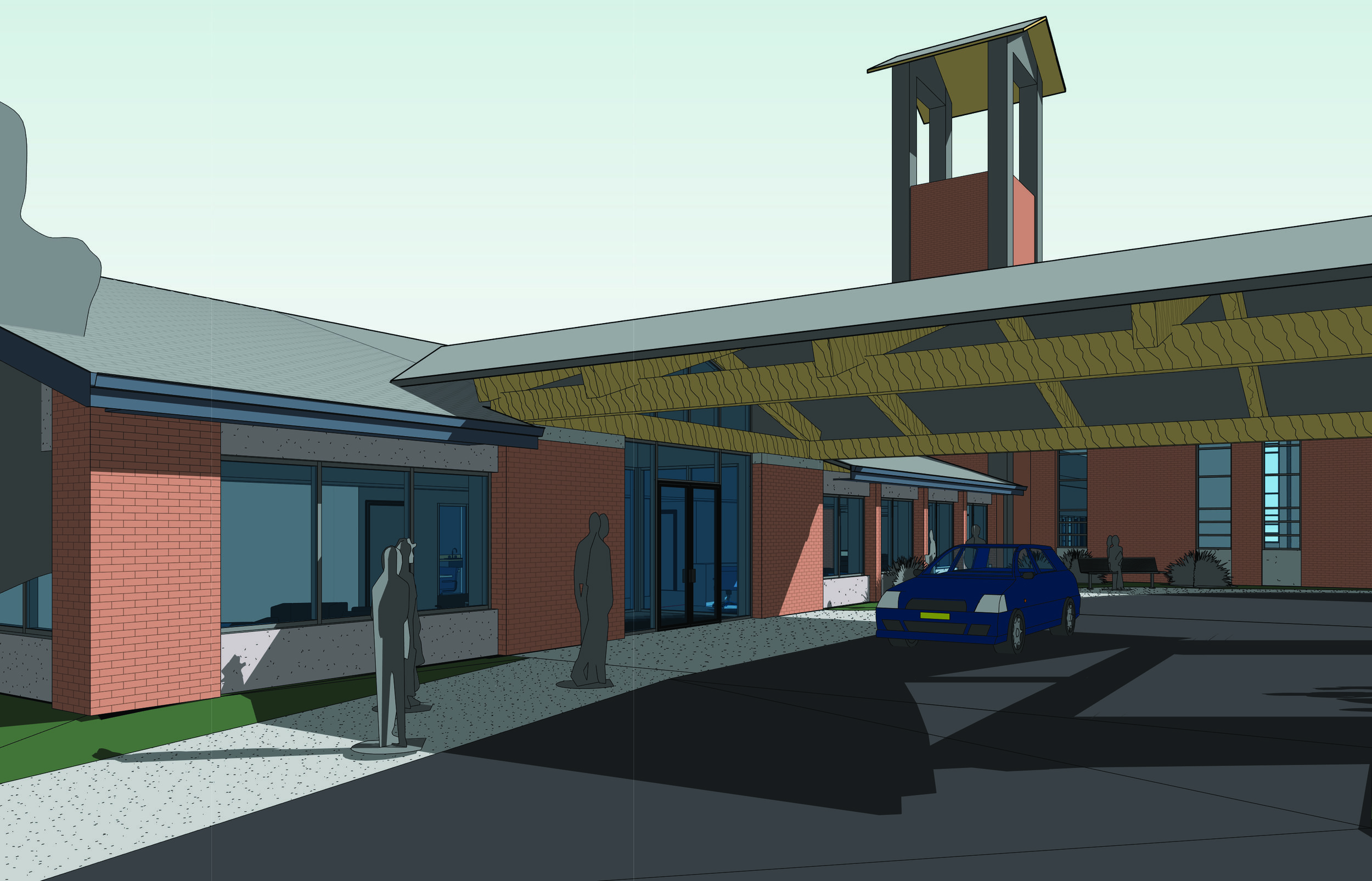


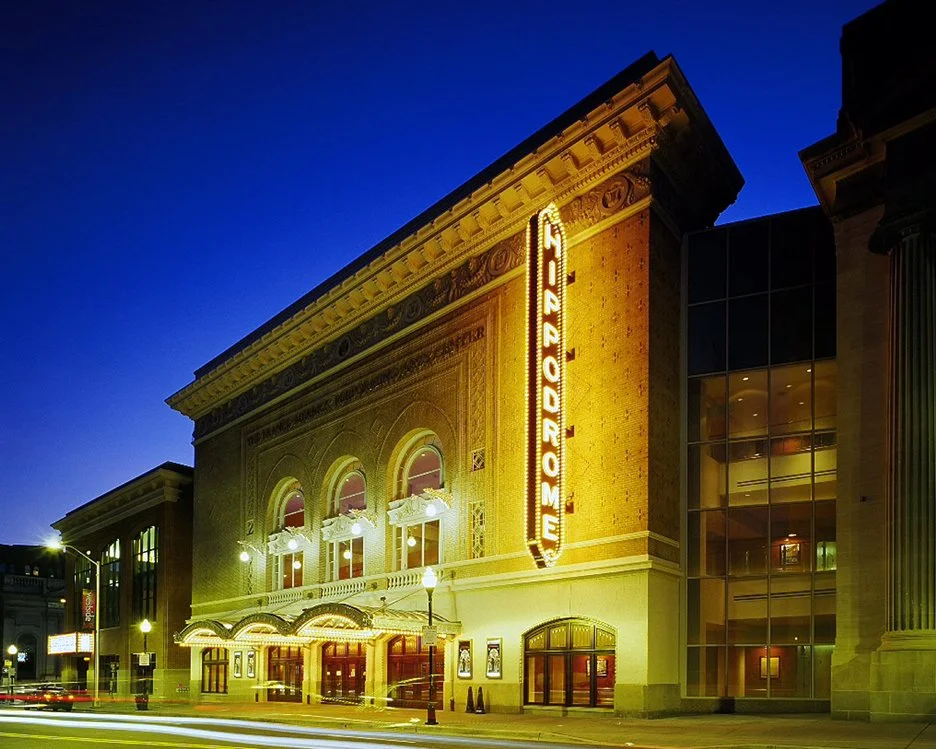
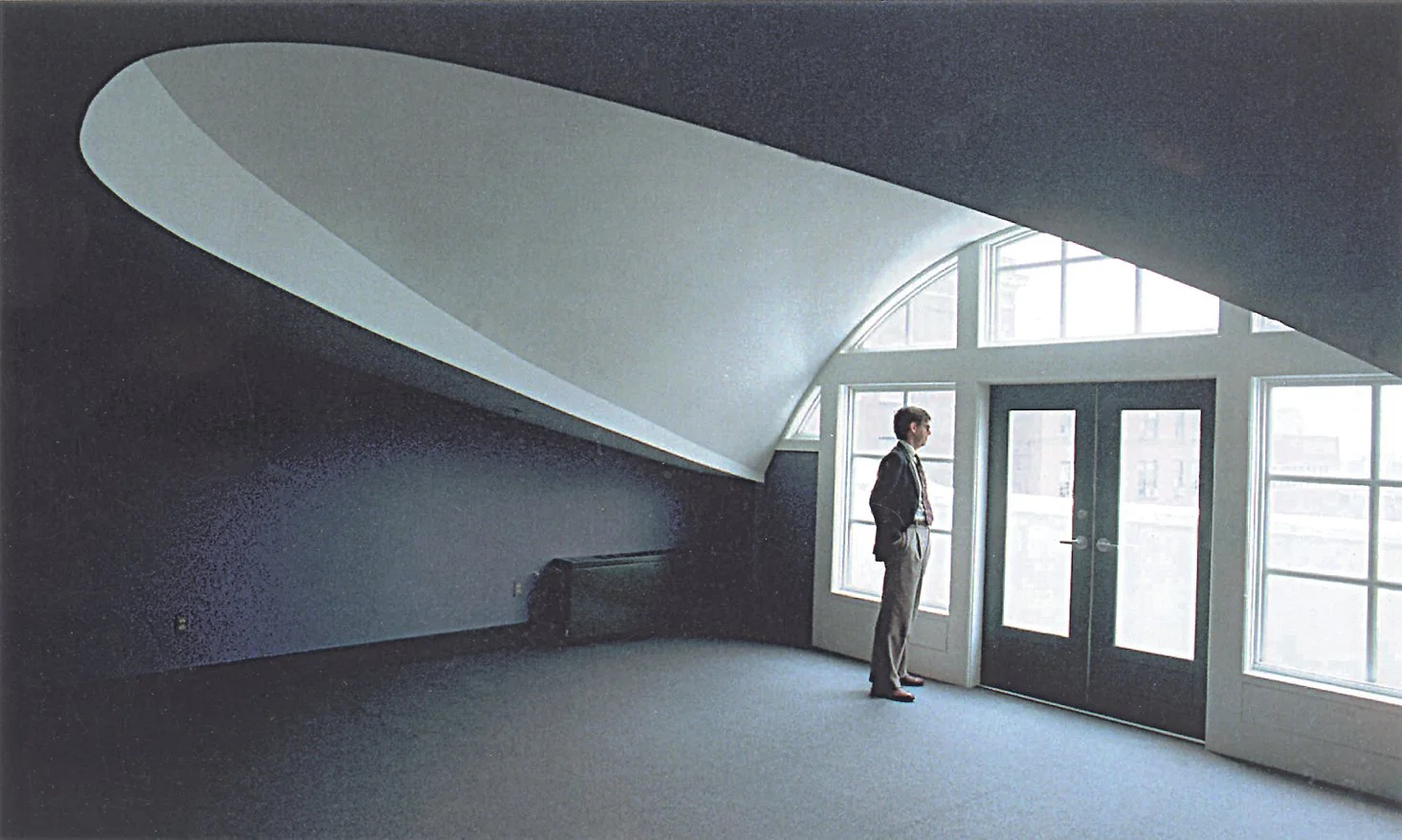

























Here’s 10 unbuilt projects with designs we adore for all kinds of reasons.