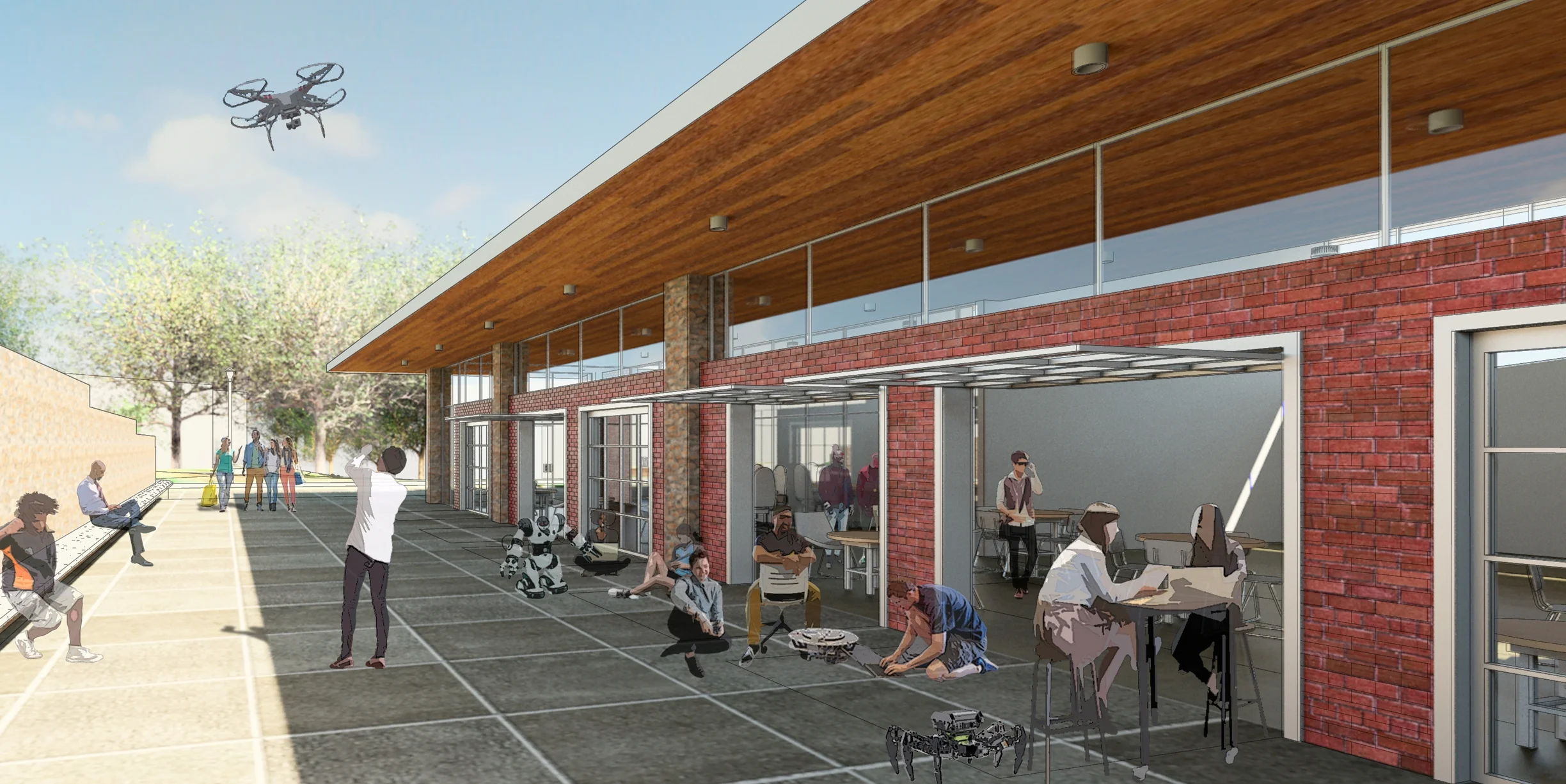
Penn State York – Graham Center (Preliminary Concept)
From the Pullo Center to designing its new innovation building, Penn State York often turns to Murphy & Dittenhafer Architects to keep the buildings on its campus up to date.

Evolution is constant at Penn State York, a campus of about 1,000 commuter students. And much of the change bears the mark of Murphy & Dittenhafer Architects of York, Pennsylvania, and Baltimore.
The firm has designed the Pullo Family Performing Arts Center, the Lee R. Glatfelter Library; the Swenson Engineering Center; and the Lair, a place for students to hang out.
Its relationship with the school is special to Frank E. Dittenhafer II, FAIA, LEED AP of the firm. He is a Penn State University graduate and sits on the board of the College of Arts and Architecture’s subgroup for architecture at Penn State. He is a representative of that group to the College of Arts and Architecture’s Alumni Society board.
“I’m not just an alum, I’m a very supportive and active alum. I bleed blue and white,” he says. “So, doing actual architectural work for Penn State feels great. There’s a real sense of connection and pride.”
The feeling is mutual.
“We thoroughly enjoy working with them,” says Holly Gumke, director of business services at the branch campus. “They are very responsive to our needs and are great listeners. They understand budget limitations and are good at figuring out what they can do with our limited resources.”

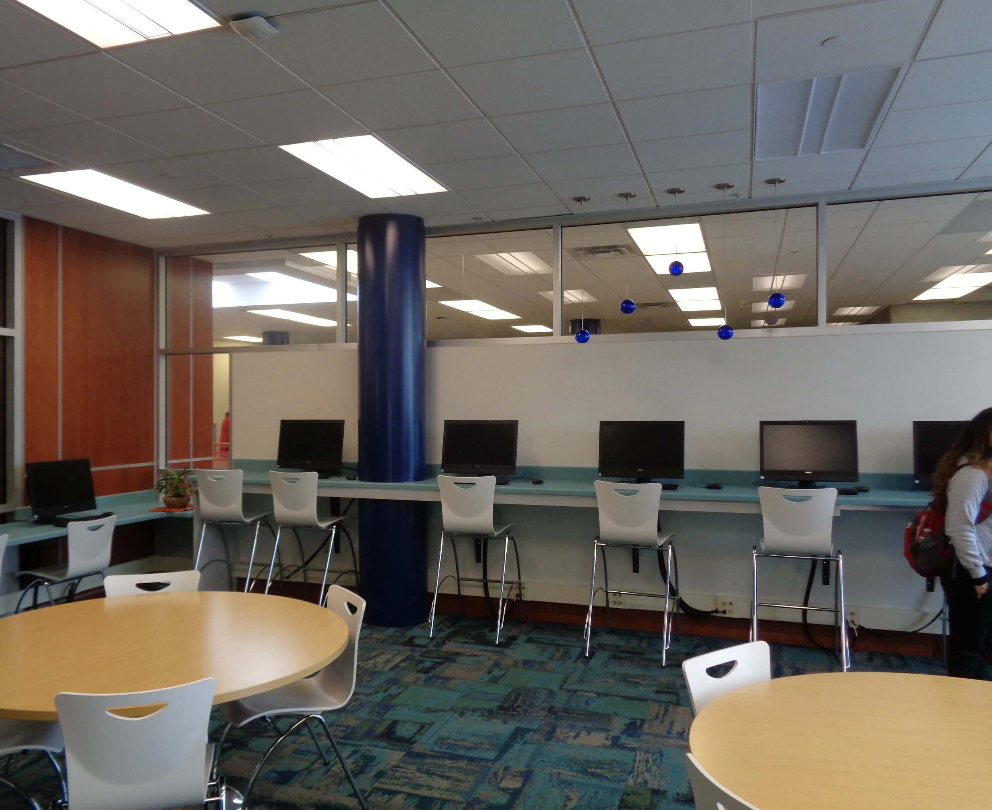
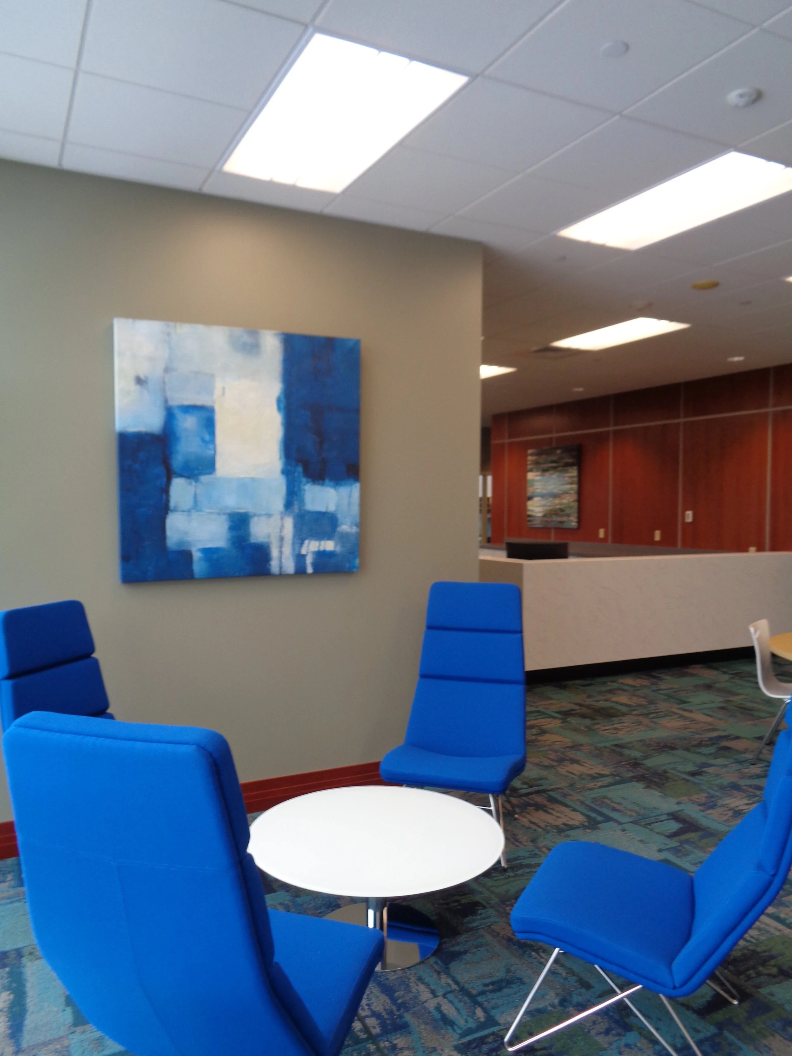
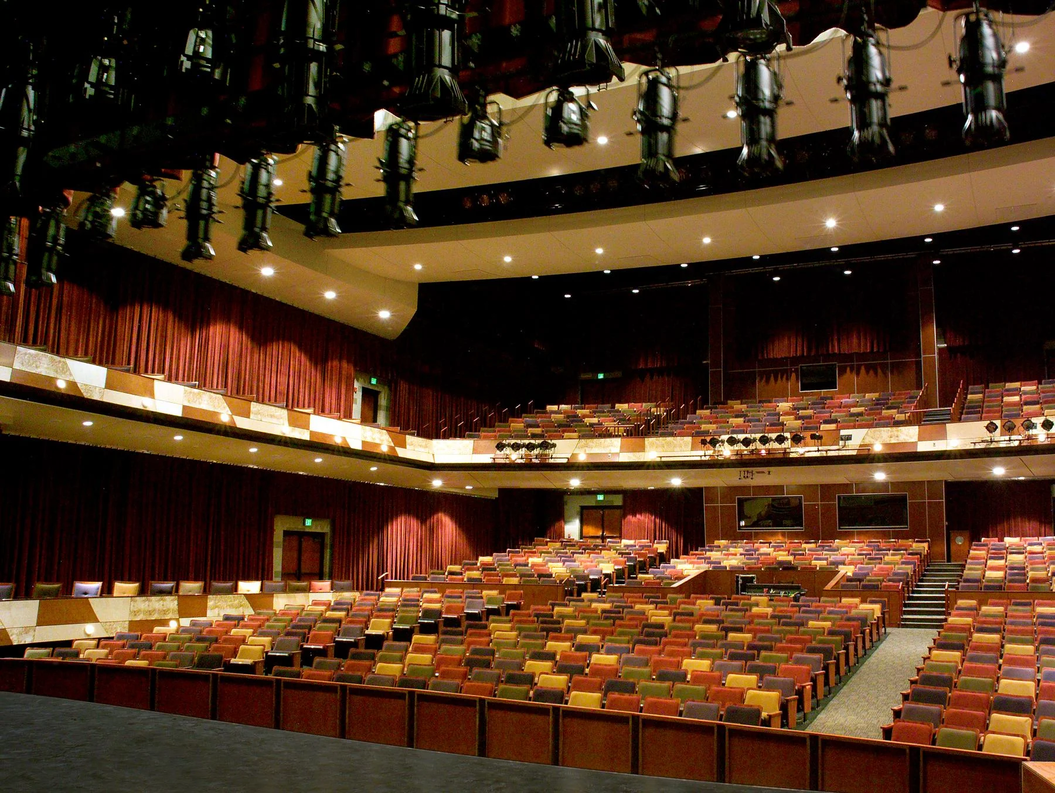
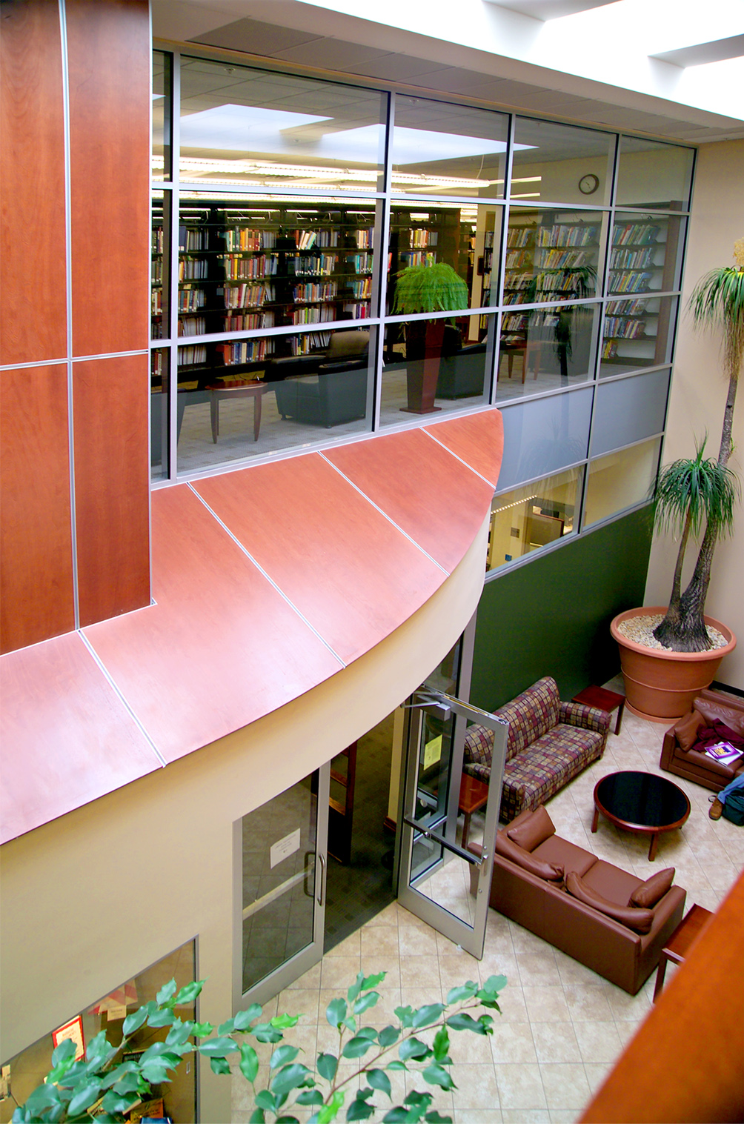
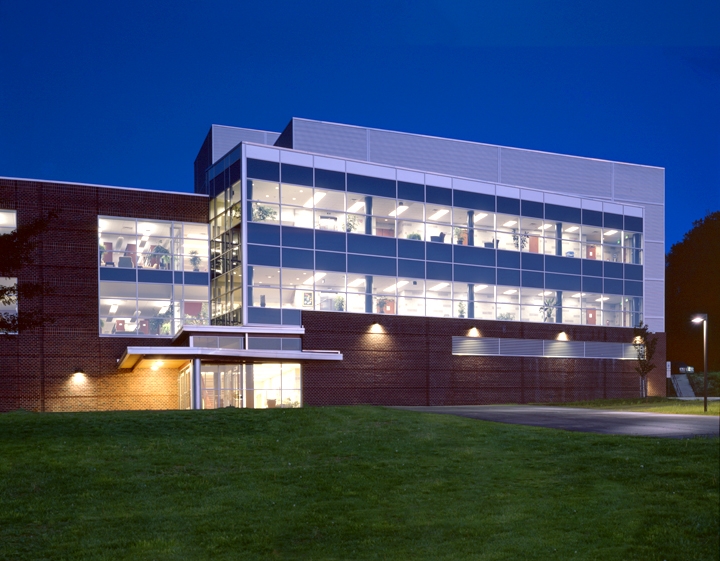






A place to succeed
The firm’s most recently completed project is the 2,500-square-foot Nittany Success Center. The architects transformed the top floor of the Glatfelter Library in the Pullo Center building into a bright and open but still private setting for students to take tests and receive academic coaching.
“When students need assistance with classes they’re taking, that’s where they end up,” Gumke says. “It’s very light, very bright, with a fantastic view. It’s a very nice marriage with the library. Students love it.”
The center was located in a classroom, making private conversations and testing difficult.
The new space has computers, soft seating, rooms for testing, staff offices, and areas for faculty members to meet. It includes three group study rooms.
“The users of the library want to come in and use this space,” Dittenhafer says. “It doesn’t have any stigma” and is “very dignified.”
That result is thanks to the design work by Dittenhafer and architect Matt Deitrich, as well as the creative eye of interior designer Lisa Clemens of Murphy & Dittenhafer Interiors.
Like us on Facebook!
“The biggest challenge was finding a way to create both an open feeling while maintaining necessary privacy for the tutoring center within the limited space available,” Deitrich says.
That was achieved by using large glass panels in aluminum frames to allow natural light to pass through small offices and private spaces and reach the center’s open areas.
Clemens’ interior design set the tone for the center’s physical and emotional comfort level. She says the space has “more of a homelike sense instead of an institutional feel.”
“One of the things I think they really gained in this project is that a lot of light still reaches the interior, even though it had to incorporate smaller offices along the perimeter,” she says. “It still feels very light, bright, and cheerful.”
The center has lockers for students to stash their belongings, plus a corner with coffee and a refrigerator.
Students can sit at study tables, plug in their laptops along a counter with stools, or relax in lounge chairs around a glass coffee table.
“Students study differently, and they want to be mobile. They want to have choices in where they sit,” Clemens points out.
Finding cost efficiencies
The fact that the Success Center had to be completed on a limited budget wasn’t a drawback.
“We like having cost parameters put on these projects that make you incorporate that into your design thinking right out of the gate,” Dittenhafer explains. “We’ve learned how to work with the building, not against the building, to make really smart decisions.”
“We actually had some savings in the project and were able to do a little more in terms of furnishings,” Gumke adds. “Every penny counts, and to have a firm that works with us is great.”
Penn State York is continually updating its facilities to meet the needs of students, Gumke says. Murphy & Dittenhafer is at work designing the Graham Center for Innovation and Collaboration, which will support entrepreneurial studies.
“We really value what they do,” Gumke says of the architectural firm. “The fact that they have been selected many times speaks very highly of their technical expertise. They have a great way of working with people and understand what a client is looking for and translating that into a successful project.”
Murphy & Dittenhafer Architects is working hard and collaborating with the community on an urban planning study for South George Street in York City.
“Historic preservation has always been a hallmark of ours for our 40-year history,” says M&D President Frank Dittenhafer II. These 10 projects exemplify our passion for this work.
It’s the 40th year of Murphy & Dittenhafer Architects, so Frank Dittenhafer II, President, is taking the time to highlight some of our most influential projects over the decades.
We’re celebrating 40 years of influence in Pennsylvania and Maryland. With that, we couldn’t help but reflect on some of the most impactful projects from our history.
Harford Community College’s expanded new construction Chesapeake Welcome Center is a lesson in Architectural identity
At Murphy & Dittenhafer Architects, we feel lucky to have such awesome employees who create meaningful and impressive work. Meet the four team members we welcomed in 2024.
The ribbon-cutting ceremony at the new Department of Legislative Services (DLS) office building in Annapolis honored a truly iconic point in time for the state of Maryland.
As Murphy & Dittenhafer architects approaches 25 years in our building, we can’t help but look at how far the space has come.
Murphy & Dittenhafer Architects took on the Architecture, Interior Design, & Overall Project Management for the new Bedford Elementary School, and the outcome is impactful.
The memorial’s groundbreaking took place in June, and the dedication is set to take place on November 11, 2024, or Veterans Day.
President of Murphy & Dittenhafer Architects, Frank Dittenhafer II, spoke about the company’s contribution to York-area revitalization at the Pennsylvania Downtown Center’s Premier Revitalization Conference in June 2024. Here are the highlights.
The Pullo Center welcomed a range of student musicians in its 1,016-seat theater with full production capabilities.
“Interior designs being integral from the beginning of a project capitalize on things that make it special in the long run.”
Digital animations help Murphy & Dittenhafer Architects and clients see designs in a new light.
Frank Dittenhafer and his firm work alongside the nonprofit to fulfill the local landscape from various perspectives.
From Farquhar Park to south of the Codorus Creek, Murphy & Dittenhafer Architects help revamp York’s Penn Street.
Designs for LaVale Library, Intergenerational Center, and Beth Tfiloh Sanctuary show the value of third places.
The Annapolis Department of Legislative Services Building is under construction, reflecting the state capital’s Georgian aesthetic with modern amenities.
For the past two years, the co-founder and president of Murphy & Dittenhafer Architects has led the university’s College of Arts and Architecture Alumni Society.
The firm recently worked with St. Vincent de Paul of Baltimore to renovate an old elementary school for a Head Start pre-k program.
The market house, an 1888 Romanesque Revival brick structure designed by local Architect John A. Dempwolf, long has stood out as one of York’s premier examples of Architecture. Architect Frank Dittenhafer is passing the legacy of serving on its board to Architectural Designer Harper Brockway.
At Murphy & Dittenhafer Architects, there is a deep-rooted belief in the power of combining history and adaptive reuse with creativity.
University of Maryland Global Campus explores modernizing its administration building, which serves staffers and students enrolled in virtual classes.
The Wilkens and Essex precincts of Baltimore County are receiving solutions-based ideas for renovating or reconstructing their police stations.
The firm has earned the designation annually since 2016 in recognition of its commitment to supporting newer professionals in the field.

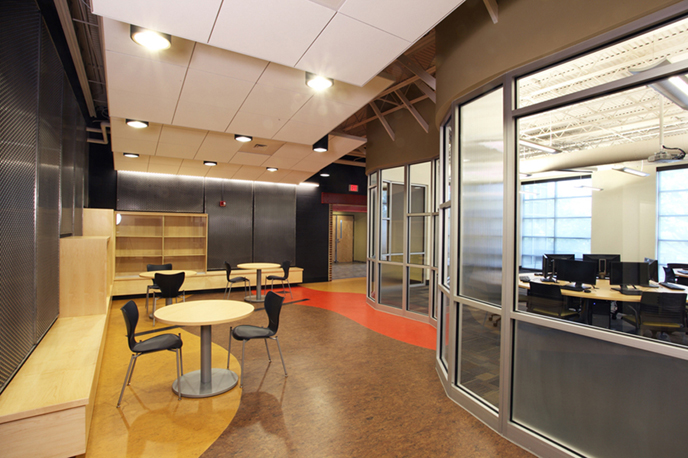
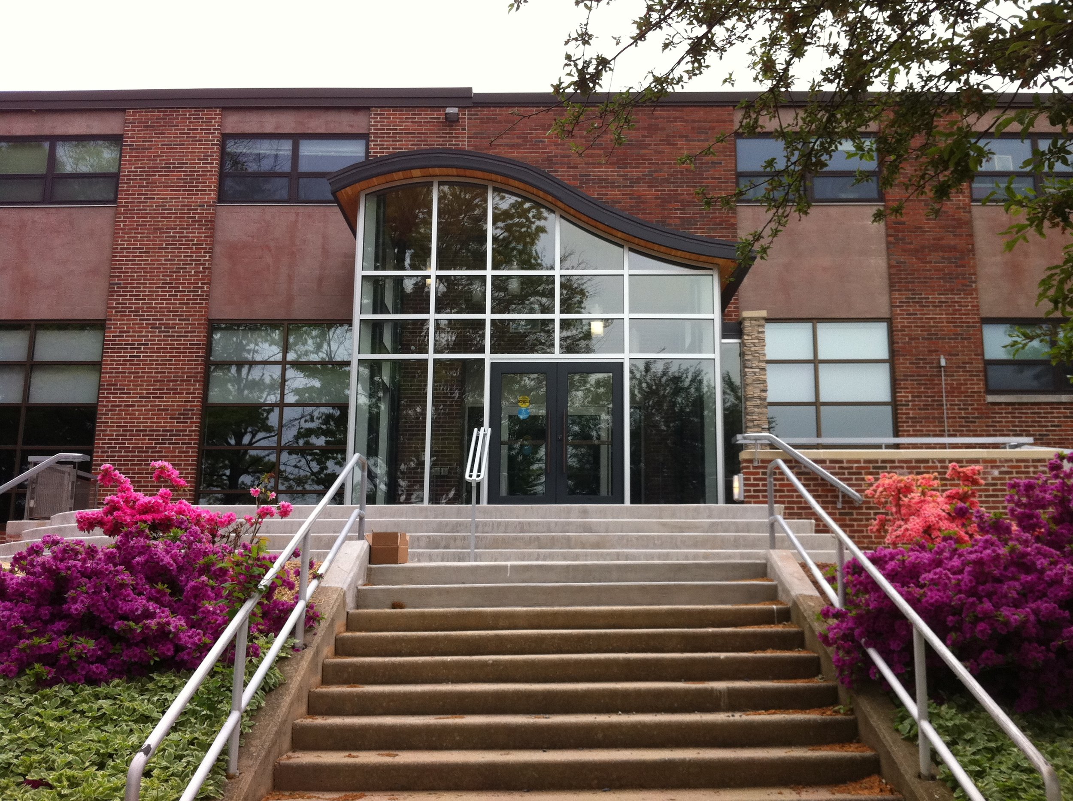
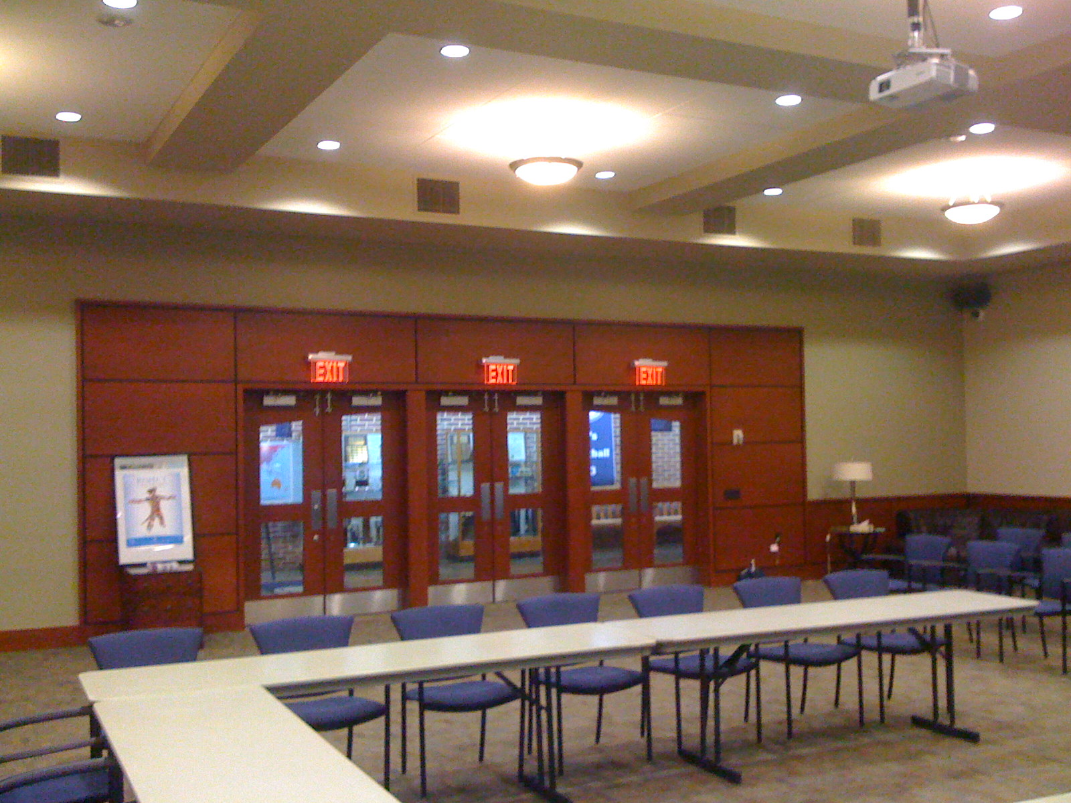
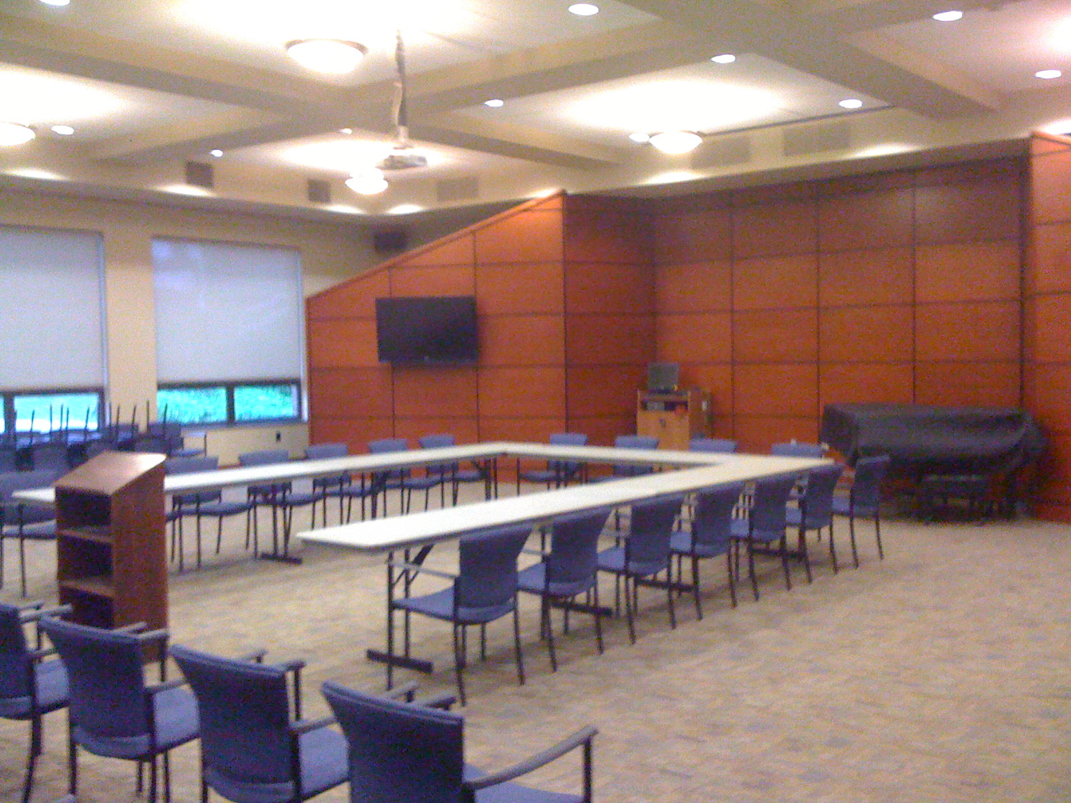
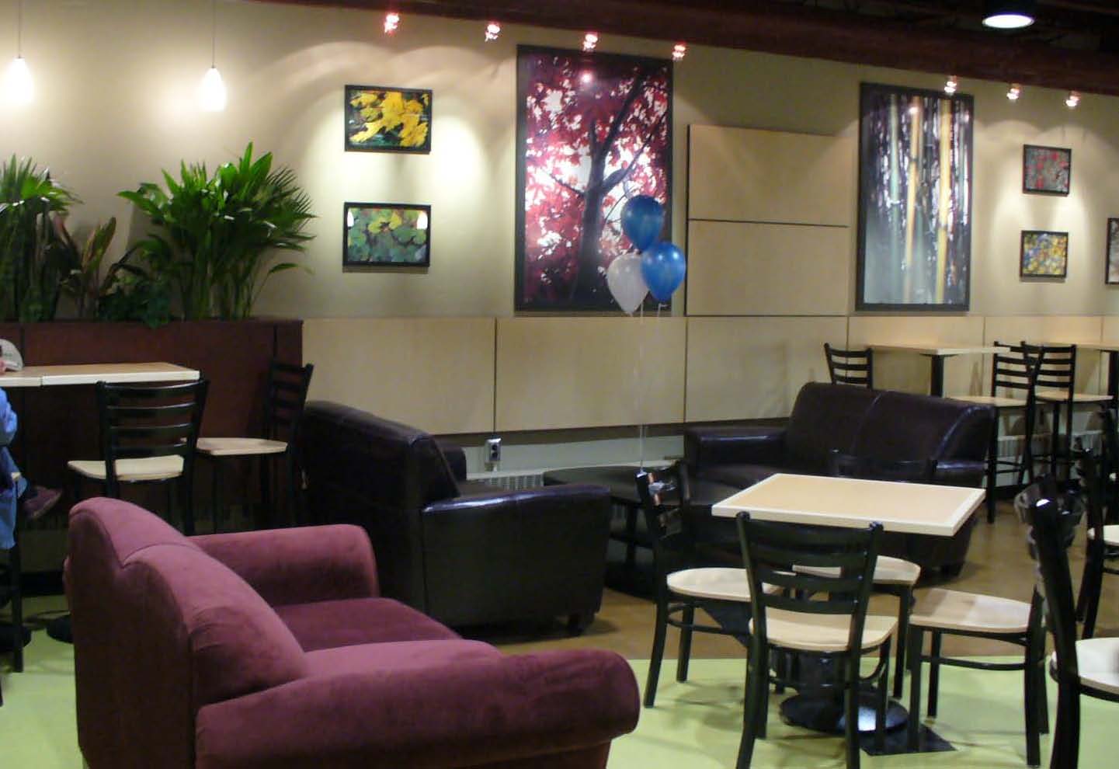


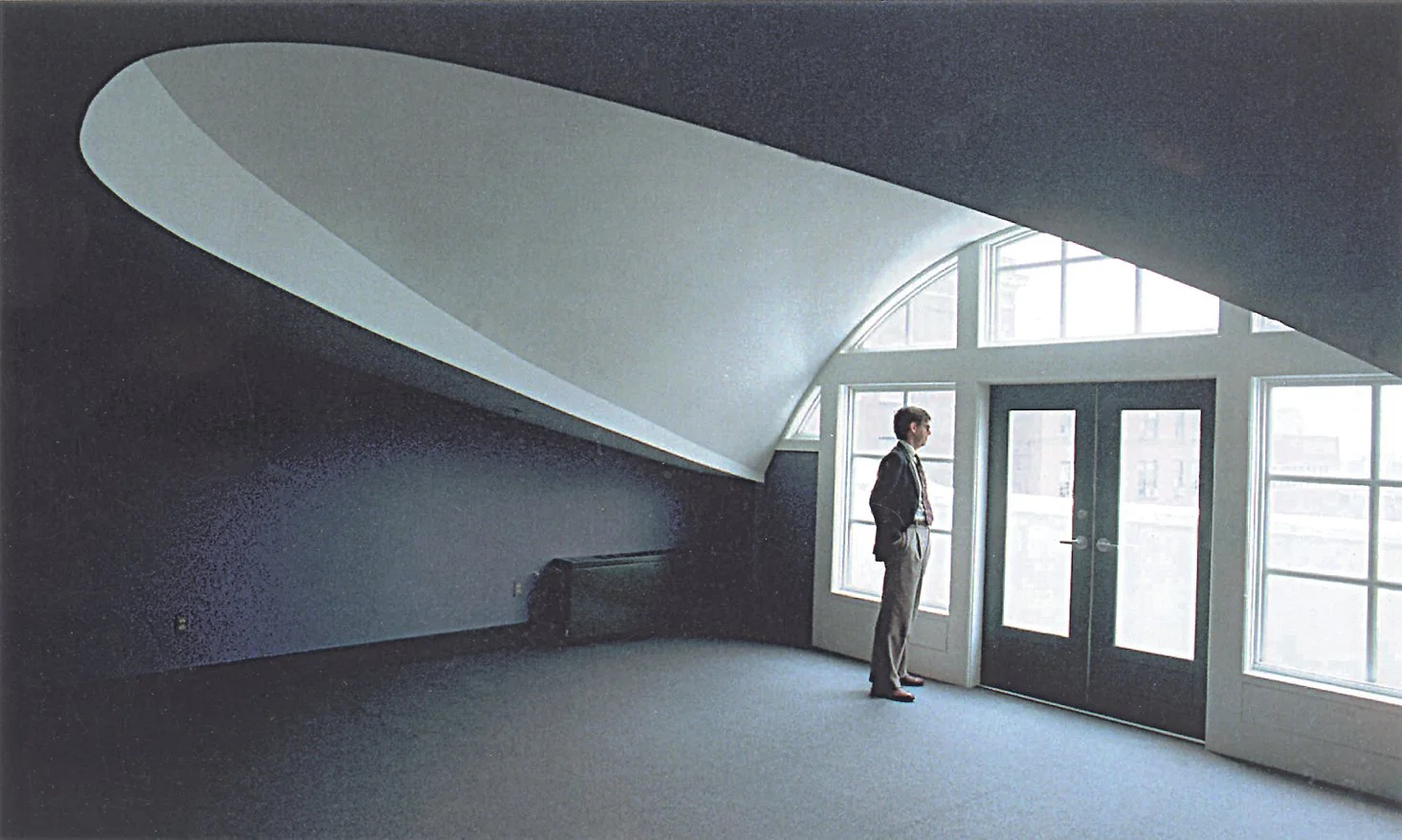


























To round out our 40th-year celebrations, enjoy 10 more impactful and diverse Architecture projects designed by M&D. These projects, most of which have received design awards, confirm the variety in design (from scale to usage) that we continue to be involved in today.