
As time and styles change, churches today are continuously trying to find new ways to welcome people into their worship and fellowship spaces.
When a church structure is a more than a century old, however, introducing something new can be a challenge. Lauren Myatt, an architectural designer and Principal with Murphy & Dittenhafer Architects, understands the delicate issue of modernizing historic churches.
“Worship styles have evolved,” she says. “So, balance is probably the best way to describe this work.”
Over the years, Murphy and Dittenhafer architects like Myatt have used their skills and creativity to modernize and maintain the heritage of several beautiful churches.
“Many of these buildings were constructed around the mid-to-late 1800s,” Myatt explains. “There was a gothic architecture revival happening at the time, so they all have a similar ornate style that isn’t exactly what people are going for today."
Old St. Paul’s Episcopal Church
“When Old St. Paul’s in downtown Baltimore was originally constructed,” Myatt says, “it had a beautiful outdoor portico space that brought you directly into the sanctuary.”
A delegation from Old St. Paul’s approached Murphy & Dittenhafer Architects because they felt their beautiful, old church was missing an opportunity.
“They wanted to create a space adjacent to the Nave where people could gather for fellowship before and after services,” Myatt says.
With its traditional design, that was no easy task. But Murphy & Dittenhafer Architects found a way.
“We created the gathering space by removing some of the rear pews from the existing sanctuary,” she says. “We also repainted much of the interior, which created an open, bright, inspiring environment.”
Now, each week, the church is bringing more people together by using that space for everything from refreshments and informal luncheons.

Brown Memorial Church
Brown Memorial Park Avenue Presbyterian Church
There comes a point when modern necessities need to merge with history. Frank Dittenhafer II, FAIA, LEED AP at Murphy & Dittenhafer Architects, explains the situation faced by Baltimore’s Brown Memorial Park Avenue church.
“They have a well-used, three-story building with, among other things, accessibility issues that had to be addressed, one of them being: no elevator,” he says.
Buildings with this type of heritage can’t be thought of as static museum pieces. They need to be functional in order to survive - and hopefully thrive, and with any three-story structure, eventually, real life comes calling.
“You have an aging population, large quantities of people moving to and from different areas of the church campus, and the transporting of things with the people,” he says. “It’s a very practical matter.
“As a result, we are repurposing that entire fellowship hall building through a Design-Build arrangement in partnership with A.R. Marani, General Contractors,” he says. “We actually have considerable experience inserting elevators in older, historic buildings. It takes some real care so that it’s done without compromising the historic integrity of significant historic components. Fortunately, we were able to help.”
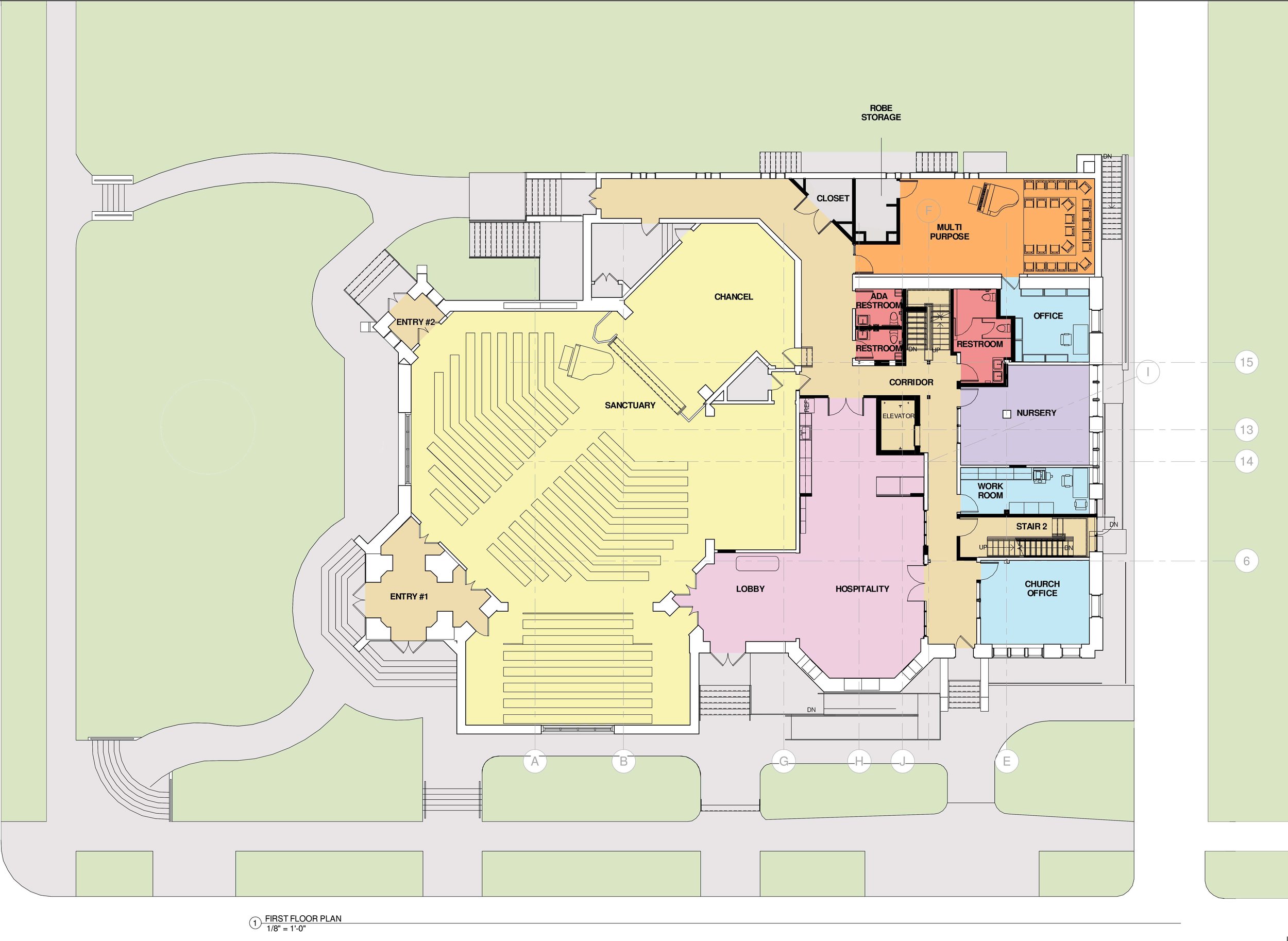
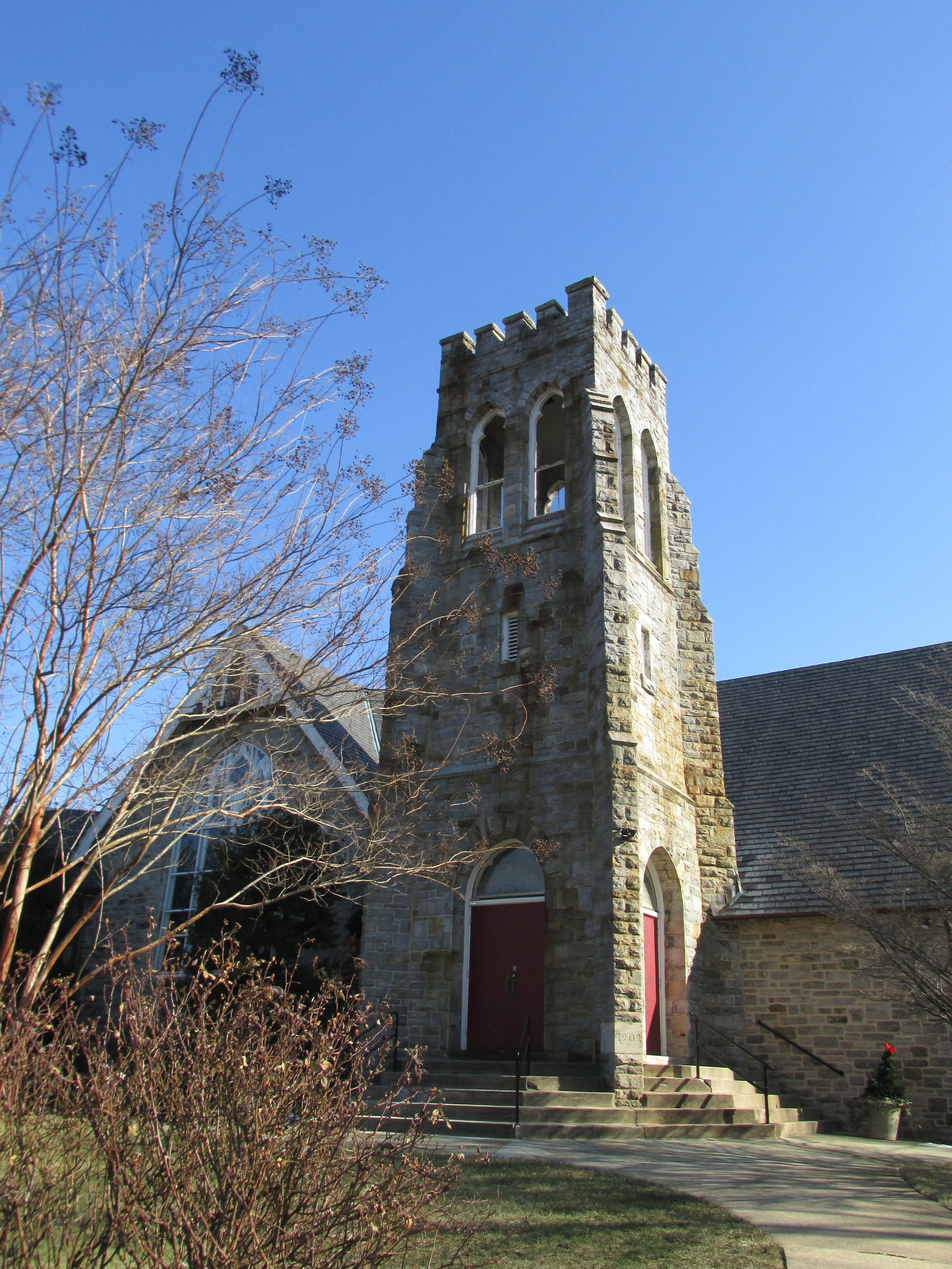


Roland Park Presbyterian Church
Murphy & Dittenahfer Architects is also improving accessibility at Roland Park Presbyterian Church in Baltimore by installing an exterior ramp and interior elevator for ADA accessibility.
“The existing exterior of Rowland Park is made of a stone from a quarry that is no longer available,” Myatt says.
A common misstep would be to install something that is intended to match but misses the mark.
“We don’t want to do that, so instead, we’ve done a lot of research and found a stone that is not a match,” she says, “but is very complementary to what they have now.”
M&D’s renovations for Roland Park are very comprehensive. The areas the church currently has dedicated for meeting and gathering spaces are a bit dated.
“The original interior layout of the building, for example, is very closed off,” she says. “Visibility is lacking as you enter the facility. Their main entrance is very compartmentalized.”
The new design proposed by Murphy & Dittenhafer opens up a number of walls and reconfigures interior spaces so that the church has a much more open and inviting feel to it, with new interior finishes and lighting throughout.
Like us on Facebook!
Achieving the goal
Once Murphy & Dittenhafer Architects completes its work on churches like Roland Park Presbyterian - congregations usually see growth indicators begin to appear: members spend more time with one another; gatherings become better attended; requests for events like weddings increase; and new families are welcomed.
“When we walk away from a project,” Dittenhafer says, “the greatest measure of success is this: Do people want to spend time there?”
To round out our 40th-year celebrations, enjoy 10 more impactful and diverse Architecture projects designed by M&D. These projects, most of which have received design awards, confirm the variety in design (from scale to usage) that we continue to be involved in today.
Murphy & Dittenhafer Architects is working hard and collaborating with the community on an urban planning study for South George Street in York City.
“Historic preservation has always been a hallmark of ours for our 40-year history,” says M&D President Frank Dittenhafer II. These 10 projects exemplify our passion for this work.
It’s the 40th year of Murphy & Dittenhafer Architects, so Frank Dittenhafer II, President, is taking the time to highlight some of our most influential projects over the decades.
We’re celebrating 40 years of influence in Pennsylvania and Maryland. With that, we couldn’t help but reflect on some of the most impactful projects from our history.
Harford Community College’s expanded new construction Chesapeake Welcome Center is a lesson in Architectural identity
At Murphy & Dittenhafer Architects, we feel lucky to have such awesome employees who create meaningful and impressive work. Meet the four team members we welcomed in 2024.
The ribbon-cutting ceremony at the new Department of Legislative Services (DLS) office building in Annapolis honored a truly iconic point in time for the state of Maryland.
As Murphy & Dittenhafer architects approaches 25 years in our building, we can’t help but look at how far the space has come.
Murphy & Dittenhafer Architects took on the Architecture, Interior Design, & Overall Project Management for the new Bedford Elementary School, and the outcome is impactful.
The memorial’s groundbreaking took place in June, and the dedication is set to take place on November 11, 2024, or Veterans Day.
President of Murphy & Dittenhafer Architects, Frank Dittenhafer II, spoke about the company’s contribution to York-area revitalization at the Pennsylvania Downtown Center’s Premier Revitalization Conference in June 2024. Here are the highlights.
The Pullo Center welcomed a range of student musicians in its 1,016-seat theater with full production capabilities.
“Interior designs being integral from the beginning of a project capitalize on things that make it special in the long run.”
Digital animations help Murphy & Dittenhafer Architects and clients see designs in a new light.
Frank Dittenhafer and his firm work alongside the nonprofit to fulfill the local landscape from various perspectives.
From Farquhar Park to south of the Codorus Creek, Murphy & Dittenhafer Architects help revamp York’s Penn Street.
Designs for LaVale Library, Intergenerational Center, and Beth Tfiloh Sanctuary show the value of third places.
The Annapolis Department of Legislative Services Building is under construction, reflecting the state capital’s Georgian aesthetic with modern amenities.
For the past two years, the co-founder and president of Murphy & Dittenhafer Architects has led the university’s College of Arts and Architecture Alumni Society.
The firm recently worked with St. Vincent de Paul of Baltimore to renovate an old elementary school for a Head Start pre-k program.
The market house, an 1888 Romanesque Revival brick structure designed by local Architect John A. Dempwolf, long has stood out as one of York’s premier examples of Architecture. Architect Frank Dittenhafer is passing the legacy of serving on its board to Architectural Designer Harper Brockway.
At Murphy & Dittenhafer Architects, there is a deep-rooted belief in the power of combining history and adaptive reuse with creativity.
University of Maryland Global Campus explores modernizing its administration building, which serves staffers and students enrolled in virtual classes.
The Wilkens and Essex precincts of Baltimore County are receiving solutions-based ideas for renovating or reconstructing their police stations.

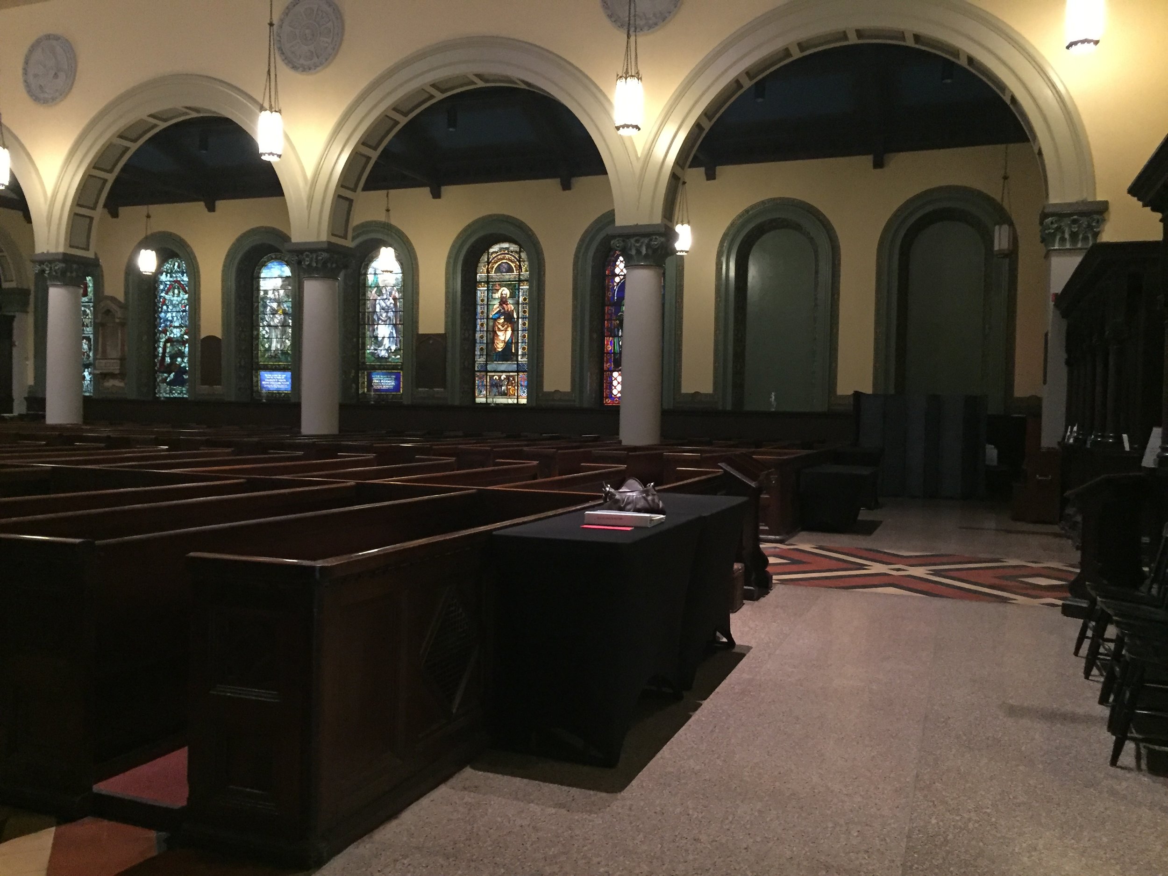
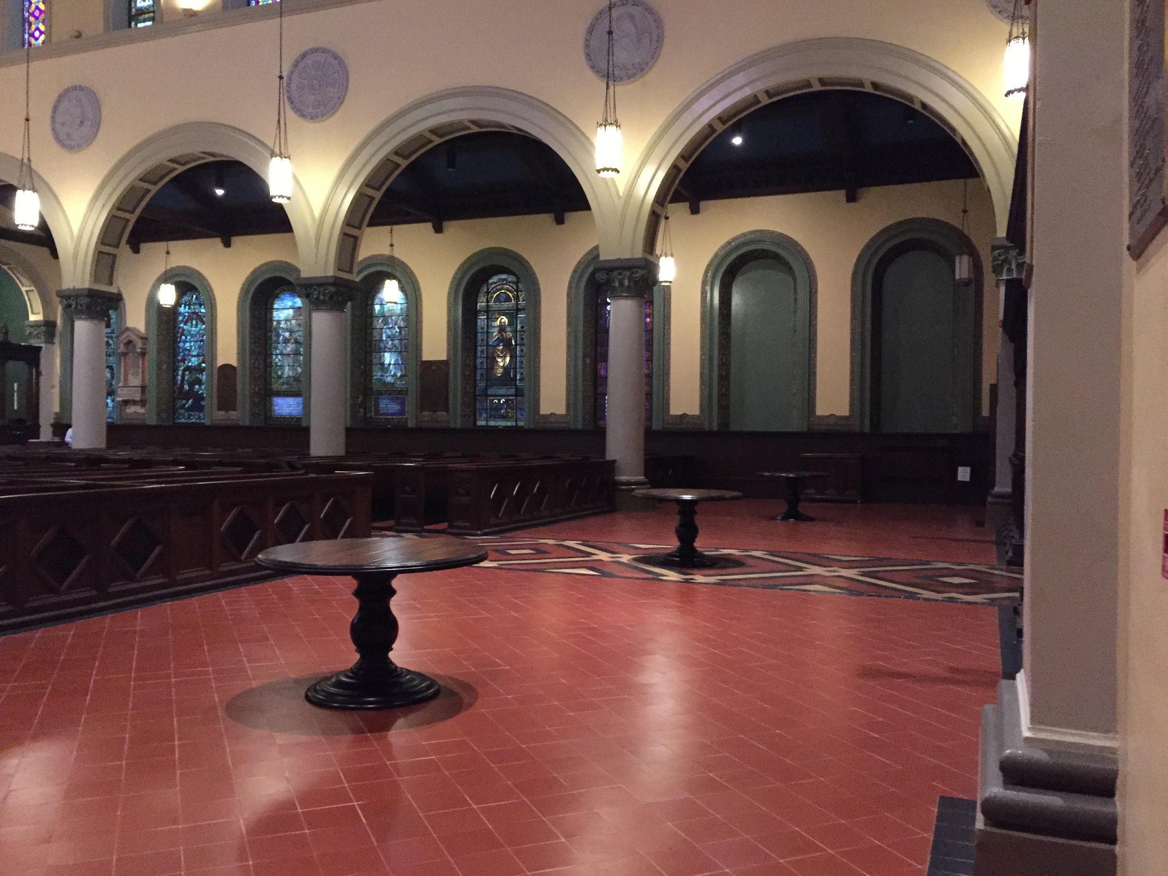
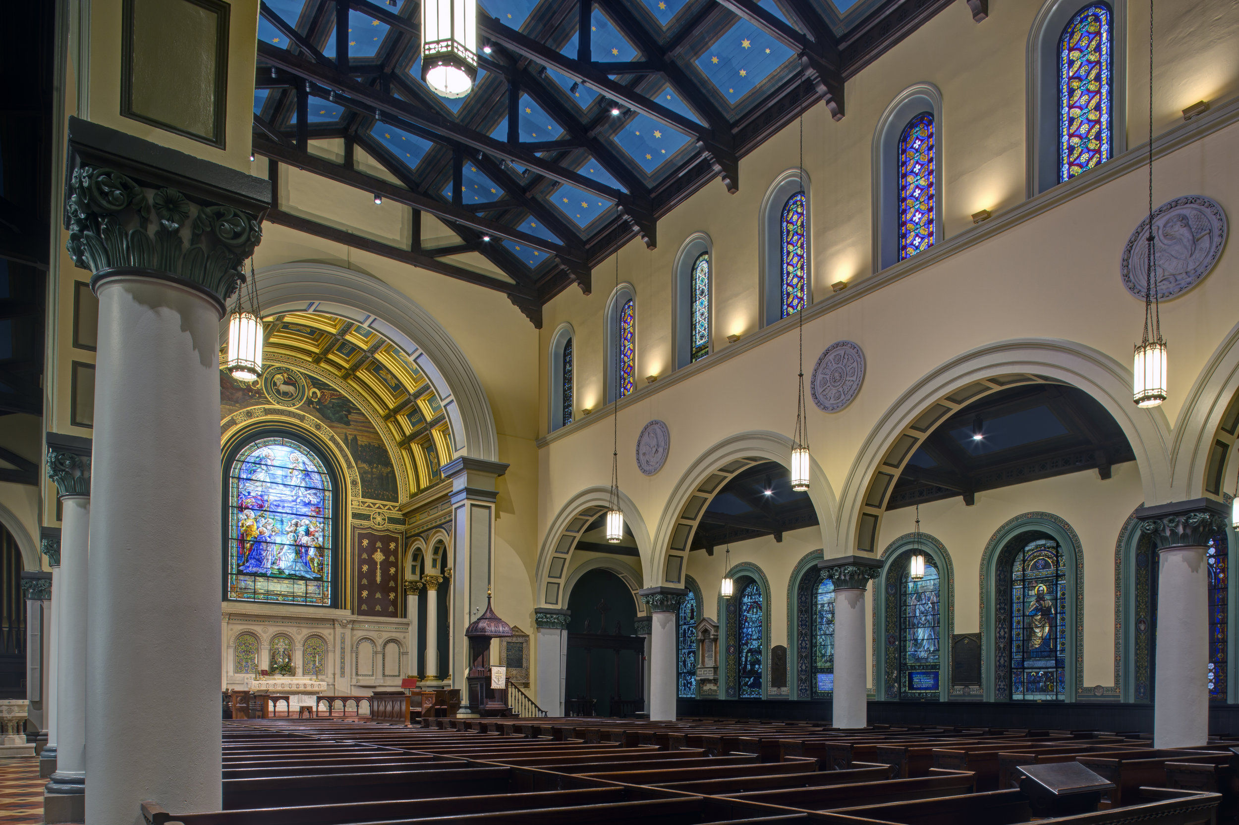


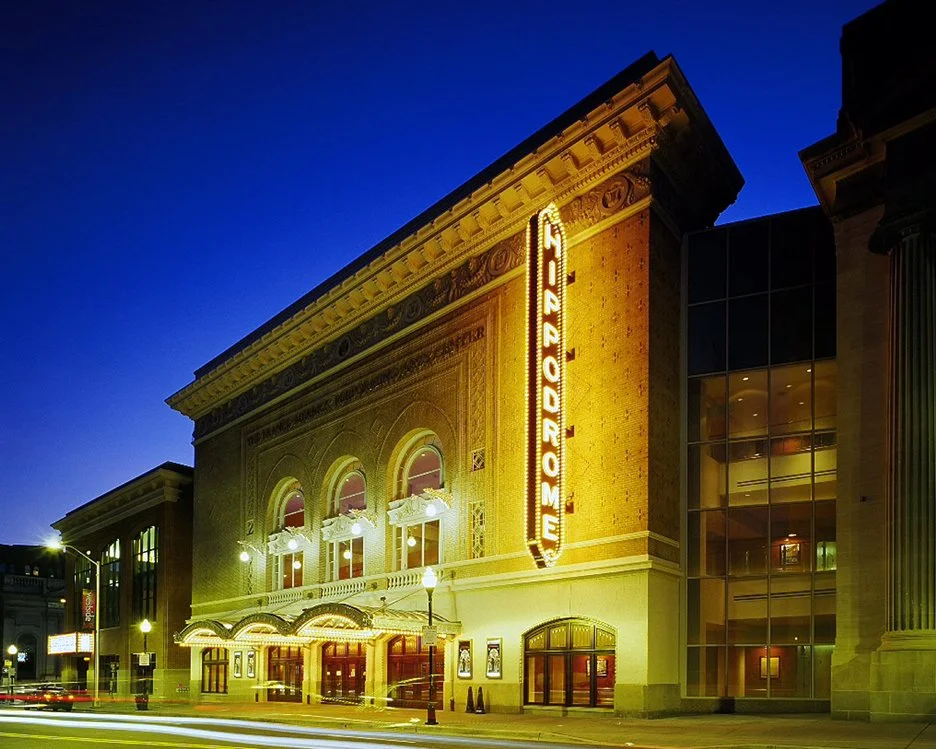
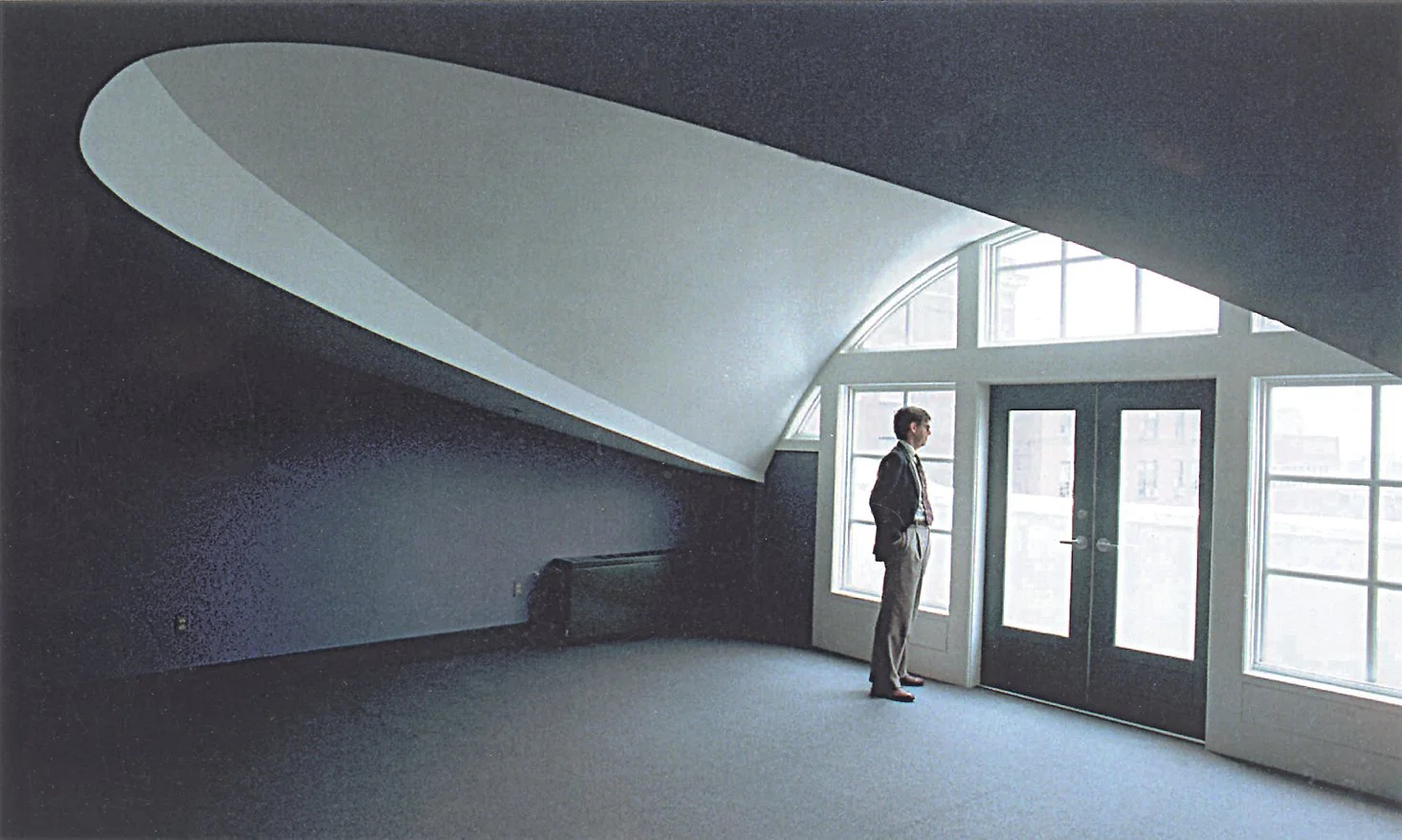

























Here’s 10 unbuilt projects with designs we adore for all kinds of reasons.