Renamed the Harriet Tubman Cultural Center and operated by Howard County Recreation and Parks, the renovated site will highlight local Civil War-era and 20th-century Black history.


On Sept. 17, 2022, the fully renovated Harriet Tubman Cultural Center in Columbia, Maryland, officially opened its doors.
The 73-year-old building originally was an all-Black high school, opening in 1949 and closing in 1965 amid school desegregation.
After being underutilized for over 50 years, the building was transferred to Howard County ownership to become an education and cultural center.
Historical accuracy
Phase one of the restoration project began in 2018 with programming and concept design and a partial renovation of the gymnasium and cafeteria space, installation of energy-efficient windows throughout the building, and a partial upgrading of the sprinkler system.
Murphy & Dittenhafer Architects began work on phase two within a few months of completion of the early work. Construction on the remainder of the building and grounds began in spring 2021.
“We had, as with any old existing building, ran into our fair share of unexpected and unforeseen conditions,” says Architectural Designer Kyle Giumento, who served as the primary construction administrator on the project and was involved in its design, preparation of construction documents, and bidding. “We were able to work around them and didn’t have to do anything that greatly changed our design.”
Like us on Facebook!
Every aspect of the design was oriented toward preserving the historical features of the 70+ year old building while updating with modern touches. Matching the materials used in the original construction was a priority. Though modern heating and cooling systems were installed, some of the original radiators were left in place to retain the feel of the old school’s original rooms.
The floors maintained their original brown and white checkerboard pattern, and some of the original lockers were also left in place along the hallway. One of the classrooms was returned to its original look as a nod to the past.
The Harriet Tubman Foundation provided a list of names of the school’s teachers and alumni and dedicated each classroom to a historical figure tied to the school.
In with the old
After the school closed in 1965, the Howard County Department of Education installed a multilevel storage facility in the gym. As part of the current renovation, the space was returned to its original state. The stage was updated with state-of-the-art technology and new stage curtains were added for performances and presentations. The multifunctional space also has a basketball hoop and can be used for sporting events.
Throughout the classroom portion of the building, three rooms are dedicated to telling the history of African Americans in Howard County. From abolitionist Harriet Tubman working to free slaves before the Civil War to desegregation to more current events, with each historically oriented classroom offering a story of Black history told through a local lens.
Murphy & Dittenhafer worked with an exhibit designer and the Howard County Historical Society to create semipermanent exhibits and a dedication wall where elements can be added as new stories need to be told.
One room was renovated into an oral history space, where those connected to the school can record their experiences and visitors can play back those memories housed in the archives. Another historical space offers a place to sit and watch videos.
“From working with the Harriet Tubman Foundation, I think they’re very excited to be able to pass down history to the younger generation,” Giumento says. “I think it will be a big gathering place for the community, a place where they can learn about the school and hear a history they wouldn’t otherwise be exposed to.”
An outside perspective
The exterior of the building retains nearly the same appearance it has had for seven decades, but an added vestibule now marks the main entrance. Murphy & Dittenhafer Architects wanted to ensure that visitors easily could distinguish that the side door is now the main entryway rather than the street-facing gym entrance.
M&D also designed all of the site enhancements including a new parking lot, landscaping, a playground, a low brick wall that serves as outdoor seating, new signage on the building, and a monument marker at the entrance to the parking lot.
The renovated building will be home to Howard County Recreation and Parks, which will oversee the bulk of the facility’s programming. The Harriet Tubman Foundation also will have offices there.
“Even though this was an old high school,” Giumento says, “we were able to give it new life in a way people wouldn’t have expected. We transformed what was a community hub, then storage, back into a community hub.”
“Interior designs being integral from the beginning of a project capitalize on things that make it special in the long run.”
Digital animations help Murphy & Dittenhafer Architects and clients see designs in a new light.
Frank Dittenhafer and his firm work alongside the nonprofit to fulfill the local landscape from various perspectives.
From Farquhar Park to south of the Codorus Creek, Murphy & Dittenhafer Architects help revamp York’s Penn Street.
Designs for LaVale Library, Intergenerational Center, and Beth Tfiloh Sanctuary show the value of third places.
The Annapolis Department of Legislative Services Building is under construction, reflecting the state capital’s Georgian aesthetic with modern amenities.
For the past two years, the co-founder and president of Murphy & Dittenhafer Architects has led the university’s College of Arts and Architecture Alumni Society.
The firm recently worked with St. Vincent de Paul of Baltimore to renovate an old elementary school for a Head Start pre-k program.
The market house, an 1888 Romanesque Revival brick structure designed by local Architect John A. Dempwolf, long has stood out as one of York’s premier examples of Architecture. Architect Frank Dittenhafer is passing the legacy of serving on its board to Architectural Designer Harper Brockway.
At Murphy & Dittenhafer Architects, there is a deep-rooted belief in the power of combining history and adaptive reuse with creativity.
University of Maryland Global Campus explores modernizing its administration building, which serves staffers and students enrolled in virtual classes.
The Wilkens and Essex precincts of Baltimore County are receiving solutions-based ideas for renovating or reconstructing their police stations.
The firm has earned the designation annually since 2016 in recognition of its commitment to supporting newer professionals in the field.
Murphy & Dittenhafer Architects recently completed the Design Development phase for a 20,000-square-foot building for Crispus Attucks York. Construction should begin in August.
The facility in Anne Arundel County, Maryland, is re-envisioning its focus with the help of Murphy & Dittenhafer Architects.
Murphy & Dittenhafer Architects received numerous awards from AIA Pennsylvania, AIA Central Pennsylvania, AIA Baltimore, and ABC Keystone.
Since 2019, the firm has designed a number of protected entryways for Anne Arundel County Public Schools.
A business lunch at an iconic building sparked an awakening whose effects continue to ripple down the city thoroughfare.
Since its founding in 1985, Murphy & Dittenhafer Architects often has sought out community-oriented projects that have a lasting impact.
The university’s Arts and Architecture Alumni Society Board President — and a past award recipient himself — handed out this year’s awards to seven recipients.
After an extensive evaluation of a Maryland state building in Annapolis, the architectural firm recommended demolishing it and erecting a new structure.
Six members of M&D’s team of creative professionals are advancing their careers within the firm.
Murphy & Dittenhafer Architects is part of a team tasked with designing and renovating the burned-out Horn Farm Center farmhouse to be a sustainable building at the regenerative farm.
The firm was selected from among some of the top Architects in the area to bring a new look and improved function to the sanctuary at the Beth Tfiloh Congregation in Maryland.
Licensed Architect Stefanie Tincher has been managing an evaluation of the William Donald Schaefer Building, which houses an array of Maryland state agencies.
The York thoroughfare connects neighborhoods, businesses, and organizations on the western side of the city. Murphy & Dittenhafer Architects has teamed up with the YMCA of the Roses and community member Montez Parker II to create a Vision Plan for the area.
The historic landmark building in Harrisburg’s Capitol Complex is expected to reopen in spring 2023, but in November the Harrisburg Symphony Orchestra will return to the structure’s ornate auditorium for its 2022-23 season.

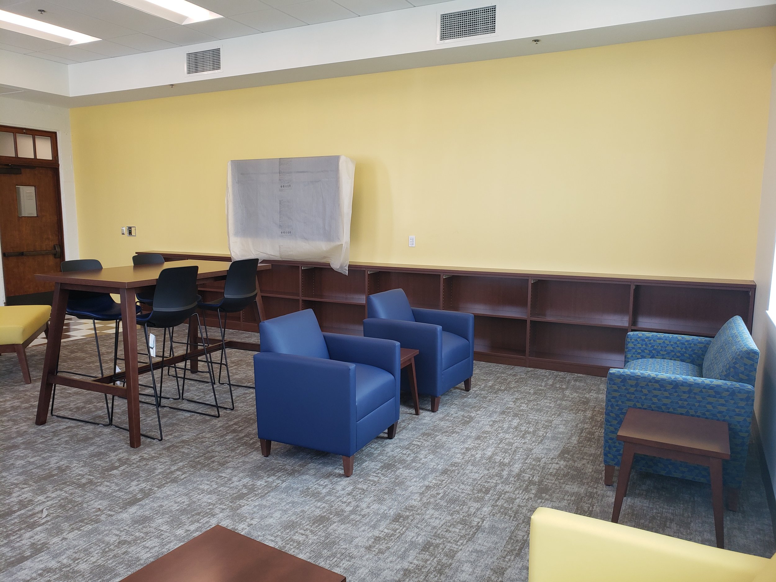
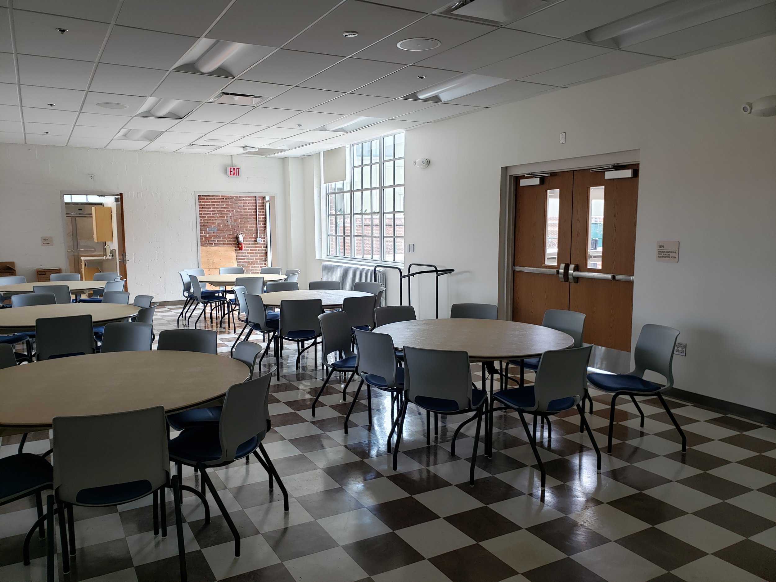
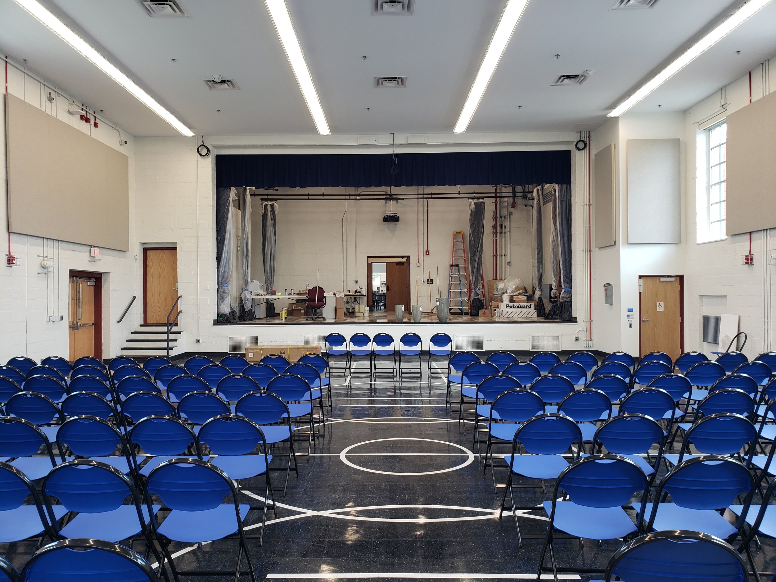
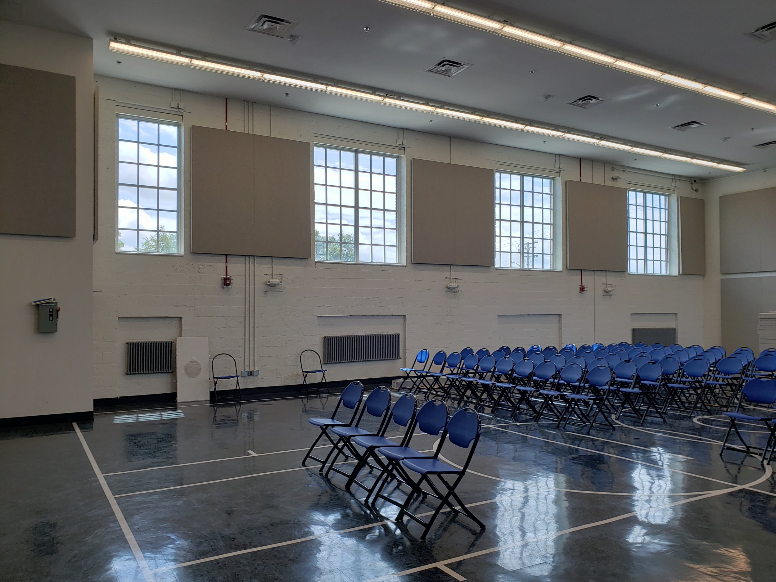
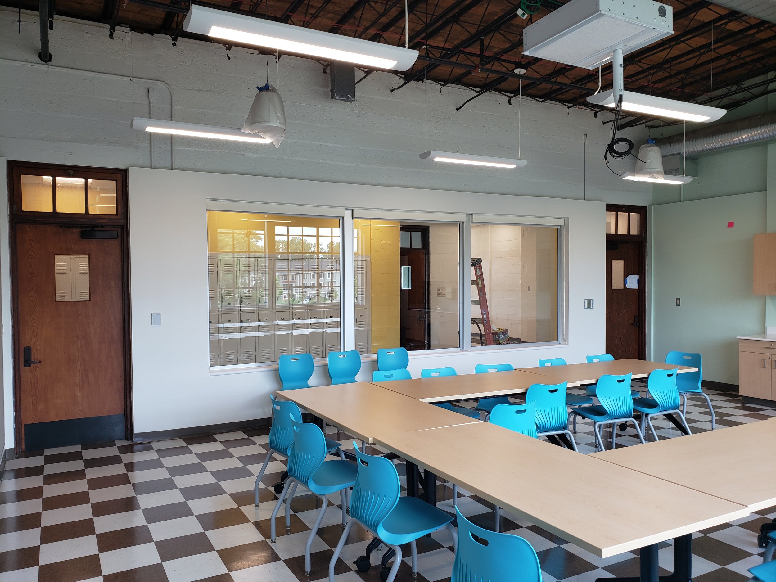
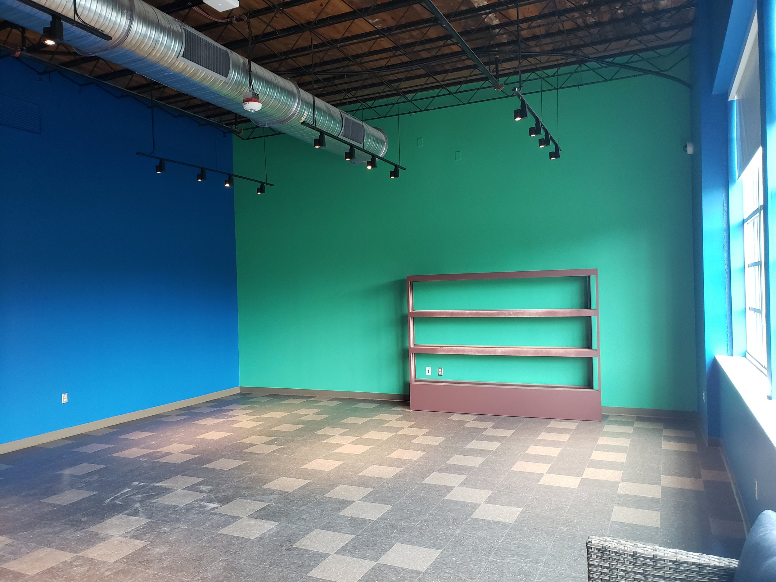
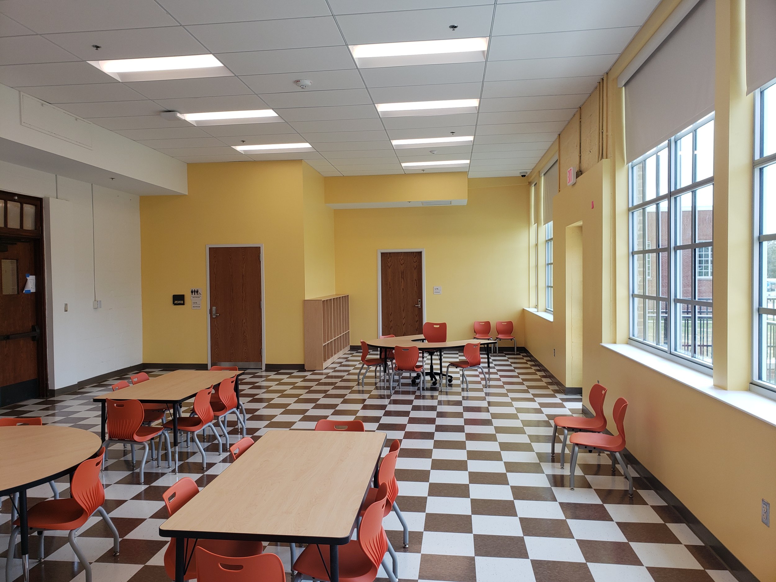
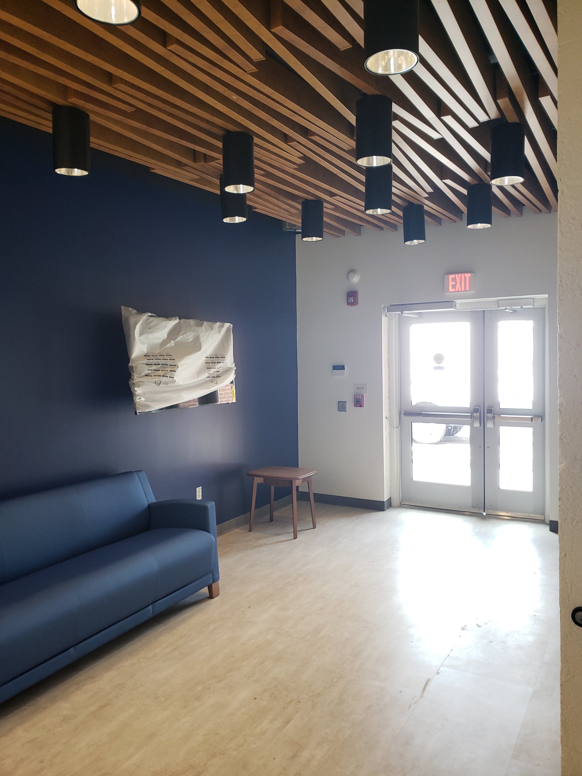






























Historical significance isn’t just important to the project – it is the project, says Murphy & Dittenhafer Architects.