Licensed Architect Stefanie Tincher has been managing an evaluation of the William Donald Schaefer Building, which houses an array of Maryland state agencies.


Copper cladding and art deco detailing enhance the 37-floor William Donald Schaefer Building, better known as Schaefer Tower, in Baltimore. Murphy & Dittenhafer Architects has been conducting a two-phase assessment to bring the 1986 tower up to date.
From the three-level basement parking garage to the rooftop flagpole that reaches a height of 590 feet, eclipsing every other building in the state, M&D is performing a full assessment, including the operation of aging systems and usage of space.
Phase one assessment
In the first phase of the assessment, Licensed Architect Stefanie Tincher, the project manager, went through the building, named for the former mayor and Maryland governor, floor by floor with M&D’s engineering consultants to identify and understand any deficiencies.
The team found the building’s infrastructure in need of repair. The plumbing, HVAC, and electrical systems are original and need to be replaced.
Tincher then created a programming document that provided a roadmap for the Maryland Department of General Services (DGS) to complete in the future and a recommendation for how to move forward with overhauling the building’s systems.
“It’s a very large building with a lot of complex systems,” says Tincher
Phase two interviews
While the lobby features art deco-style architectural highlights and a mural, from the mezzanine up the building primarily consists of standard office spaces.
In late October, Tincher and her team began working on the second phase of the assessment, which involves interviewing department heads at the 14 state agencies and the 1,100 employees housed in the building.
Tincher eagerly looks forward to the interview process, finding out what each department requires and coming up with solutions so that the office spaces meet the needs of employees.
Like us on Facebook!
“My guess,” Tincher says, “is that they’re going to need some tweaks here or there with a few areas that need full gut renovations.”
A focus for Tincher will be determining how to incorporate more functionality for hybrid and telecommuting workers. She wants to ensure that departments don’t end up with empty offices much of the time as certain workers may come in and work there “in-person” only occasionally.
Working outside the box
With work norms changing, Tincher has seen employers turn to office hoteling, where employees digitally reserve space and resources before coming to work. Rotating workstations instead of designated desks are another option she’s considering for her recommendations.
Tincher and her team also are creating bird’s-eye-view layouts using bubble diagrams to address how space is used in department offices and depict any areas in need of major renovation. She expects the second phase to be completed in the next few months with construction beginning as soon as the middle of next year.
Working on the Schaefer Tower assessment isn’t M&D’s first experience with Maryland DGS. The firm has an on-call relationship with the State agency and regularly assesses, updates, and designs DGS renovation projects and also from the ground up new construction.
“I’m hoping,” says Tincher, “that, once renovated, it will liven up the building a bit and liven up the block where the building is located in Baltimore – and give them a more efficient building.”.
“Interior designs being integral from the beginning of a project capitalize on things that make it special in the long run.”
Digital animations help Murphy & Dittenhafer Architects and clients see designs in a new light.
Frank Dittenhafer and his firm work alongside the nonprofit to fulfill the local landscape from various perspectives.
From Farquhar Park to south of the Codorus Creek, Murphy & Dittenhafer Architects help revamp York’s Penn Street.
Designs for LaVale Library, Intergenerational Center, and Beth Tfiloh Sanctuary show the value of third places.
The Annapolis Department of Legislative Services Building is under construction, reflecting the state capital’s Georgian aesthetic with modern amenities.
For the past two years, the co-founder and president of Murphy & Dittenhafer Architects has led the university’s College of Arts and Architecture Alumni Society.
The firm recently worked with St. Vincent de Paul of Baltimore to renovate an old elementary school for a Head Start pre-k program.
The market house, an 1888 Romanesque Revival brick structure designed by local Architect John A. Dempwolf, long has stood out as one of York’s premier examples of Architecture. Architect Frank Dittenhafer is passing the legacy of serving on its board to Architectural Designer Harper Brockway.
At Murphy & Dittenhafer Architects, there is a deep-rooted belief in the power of combining history and adaptive reuse with creativity.
University of Maryland Global Campus explores modernizing its administration building, which serves staffers and students enrolled in virtual classes.
The Wilkens and Essex precincts of Baltimore County are receiving solutions-based ideas for renovating or reconstructing their police stations.
The firm has earned the designation annually since 2016 in recognition of its commitment to supporting newer professionals in the field.
Murphy & Dittenhafer Architects recently completed the Design Development phase for a 20,000-square-foot building for Crispus Attucks York. Construction should begin in August.
The facility in Anne Arundel County, Maryland, is re-envisioning its focus with the help of Murphy & Dittenhafer Architects.
Murphy & Dittenhafer Architects received numerous awards from AIA Pennsylvania, AIA Central Pennsylvania, AIA Baltimore, and ABC Keystone.
Since 2019, the firm has designed a number of protected entryways for Anne Arundel County Public Schools.
A business lunch at an iconic building sparked an awakening whose effects continue to ripple down the city thoroughfare.
Since its founding in 1985, Murphy & Dittenhafer Architects often has sought out community-oriented projects that have a lasting impact.
The university’s Arts and Architecture Alumni Society Board President — and a past award recipient himself — handed out this year’s awards to seven recipients.
After an extensive evaluation of a Maryland state building in Annapolis, the architectural firm recommended demolishing it and erecting a new structure.
Six members of M&D’s team of creative professionals are advancing their careers within the firm.
Murphy & Dittenhafer Architects is part of a team tasked with designing and renovating the burned-out Horn Farm Center farmhouse to be a sustainable building at the regenerative farm.
The firm was selected from among some of the top Architects in the area to bring a new look and improved function to the sanctuary at the Beth Tfiloh Congregation in Maryland.
Licensed Architect Stefanie Tincher has been managing an evaluation of the William Donald Schaefer Building, which houses an array of Maryland state agencies.
The York thoroughfare connects neighborhoods, businesses, and organizations on the western side of the city. Murphy & Dittenhafer Architects has teamed up with the YMCA of the Roses and community member Montez Parker II to create a Vision Plan for the area.
The historic landmark building in Harrisburg’s Capitol Complex is expected to reopen in spring 2023, but in November the Harrisburg Symphony Orchestra will return to the structure’s ornate auditorium for its 2022-23 season.

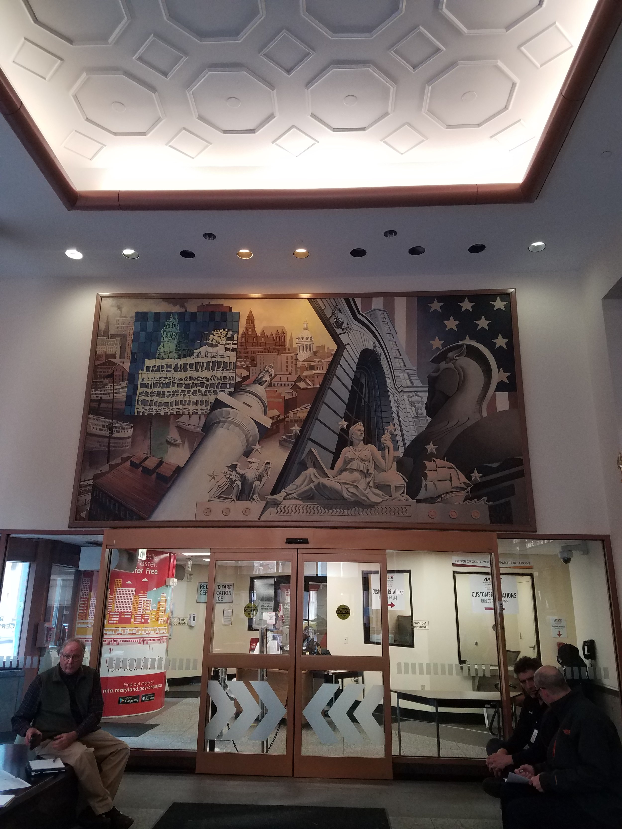
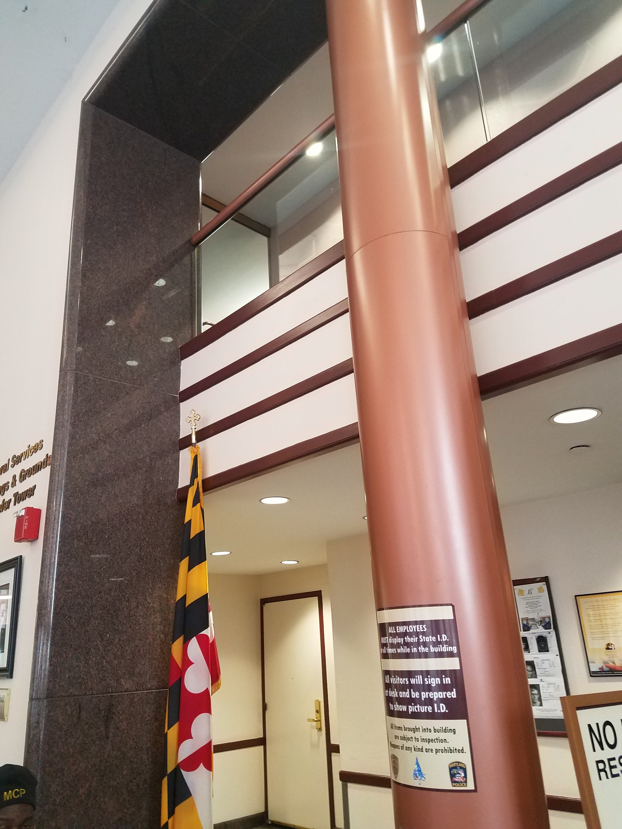
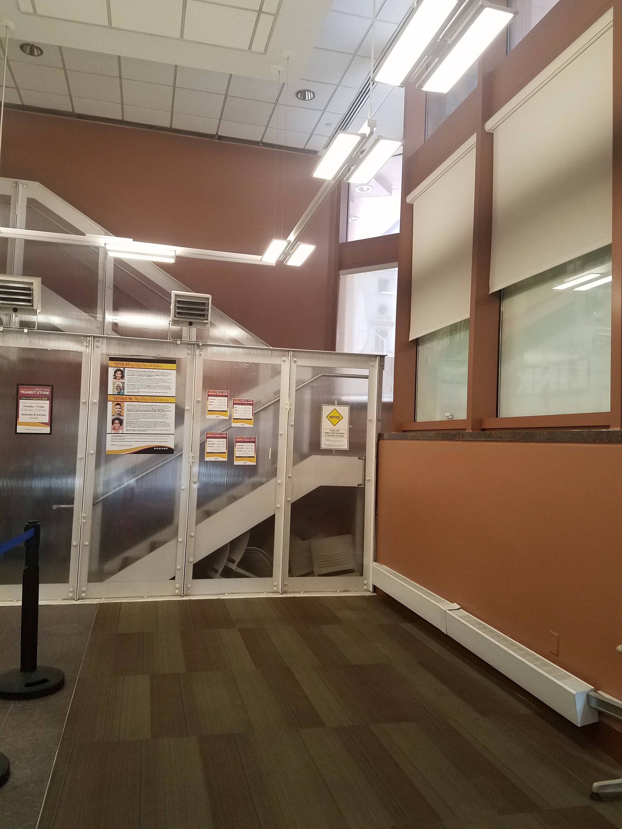
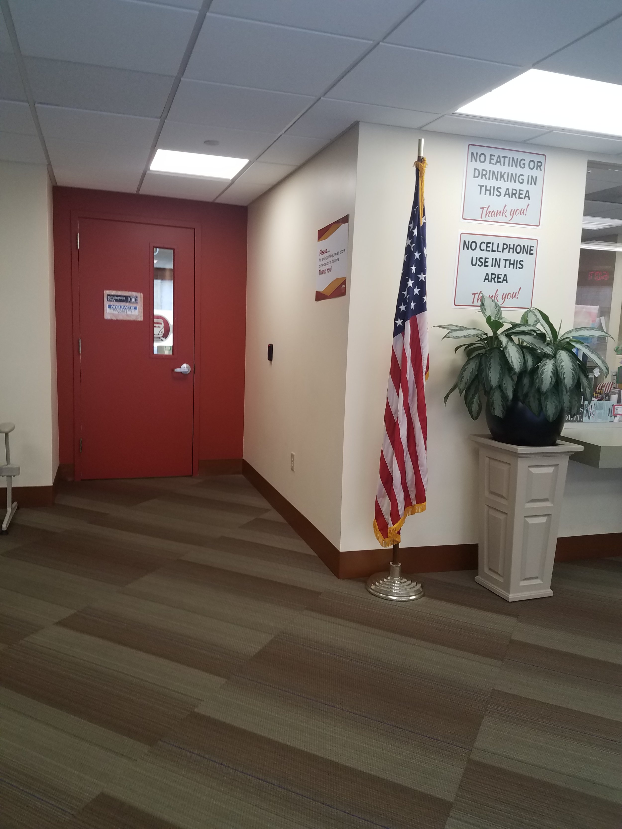
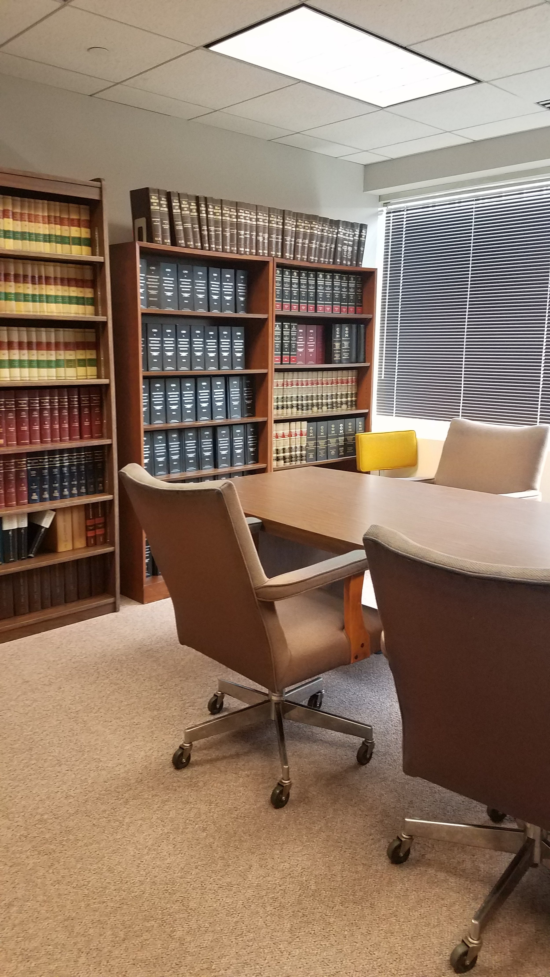
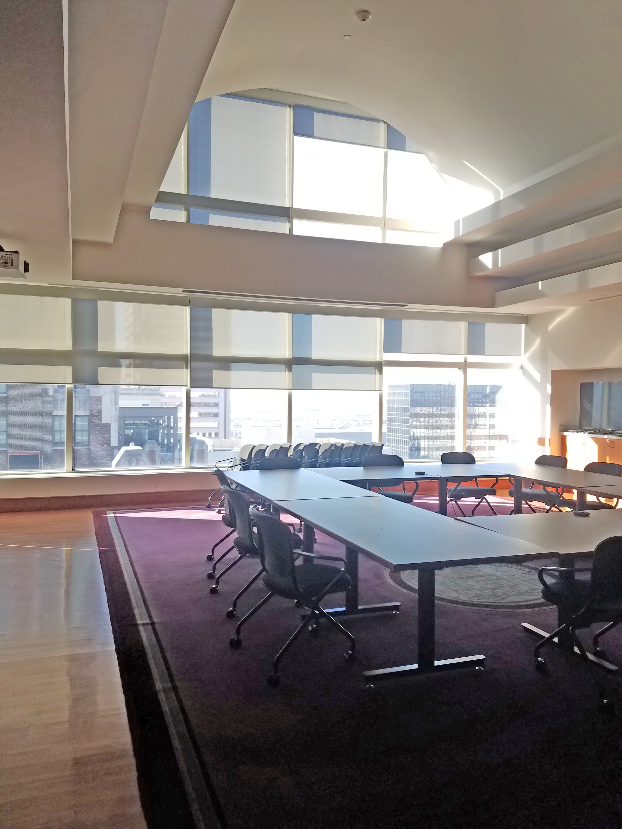
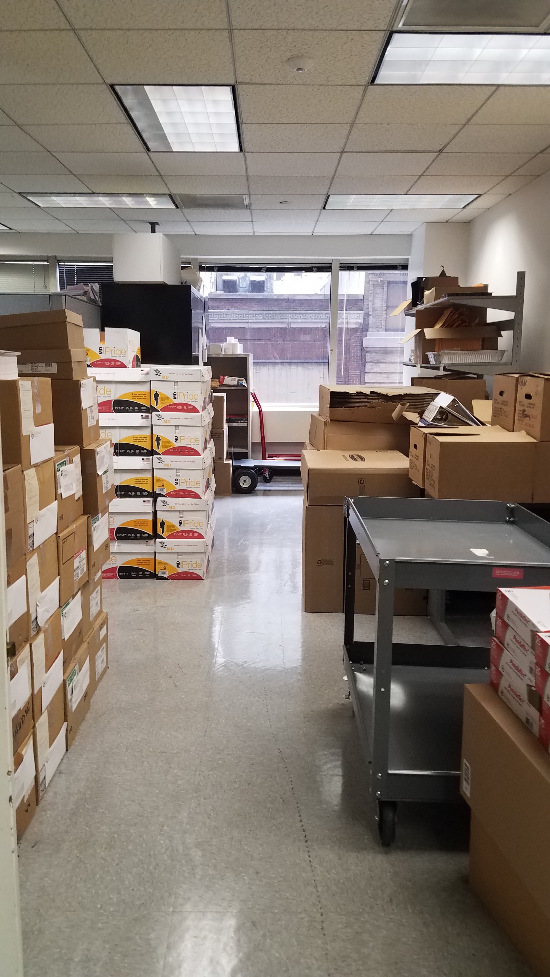




























Seitzland Village represents historic pride and a dedication to community.